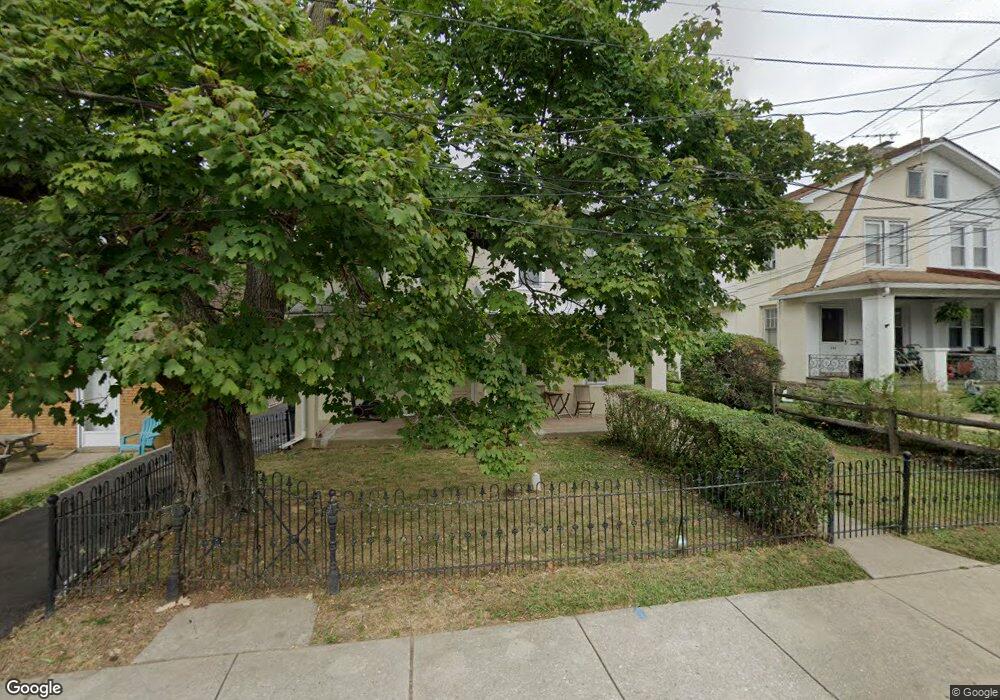236 Delmont Ave Unit 1st Floor Ardmore, PA 19003
2
Beds
1
Bath
1,392
Sq Ft
3,485
Sq Ft Lot
About This Home
Bright first Floor apartment for rent, large Living Room, eat-in Kitchen, good size main Bedroom, and second small Bedroom that can be used as a Den or Dining Room. Hardwood floors. Hall Bathroom and Updated Kitchen. Unit is neat and clean, freshly painted, has its own separate heat & hot water and is located in Ardmore within walking distance to public transportation, shops and restaurants. Hardwood floors. Tenant pays for gas, heat and electricity, water fee of $45/month, cable ready. Sorry, No Pets, No Smoking. Available now. Required first, last and one month’s security upon leasing and renter’s insurance. Garage available for $85/month. Secure storage area in basement.
Create a Home Valuation Report for This Property
The Home Valuation Report is an in-depth analysis detailing your home's value as well as a comparison with similar homes in the area
Home Values in the Area
Average Home Value in this Area
Property History
| Date | Event | Price | List to Sale | Price per Sq Ft |
|---|---|---|---|---|
| 09/10/2025 09/10/25 | Off Market | $1,540 | -- | -- |
| 08/23/2025 08/23/25 | Price Changed | $1,540 | -2.8% | $2 / Sq Ft |
| 07/22/2025 07/22/25 | For Rent | $1,585 | -- | -- |
Tax History Compared to Growth
Map
Nearby Homes
- 1525 W Wynnewood Rd
- 754 Oak View Rd
- 761 Hathaway Ln
- 64 E Spring Ave
- 222 Lippincott Ave
- 2321 Bryn Mawr Ave
- 2814 Saint Marys Rd
- 101 Grandview Rd
- 140 Walnut Ave
- 2409 Belmont Ave
- 442 E Spring Ave
- 2528 Rosemont Ave
- 2222 Bryn Mawr Ave
- 818 Clifford Ave
- 2313 Haverford Rd
- 221 Ardmore Ave
- 2939 Berkley Rd
- 14 Simpson Rd
- 2418 Rosewood Ln
- 421 E Eagle Rd
- 236 Delmont Ave
- 234 Delmont Ave
- 238 Delmont Ave Unit 2ND FL
- 238 Delmont Ave
- 232 Delmont Ave
- 241 E County Line Rd
- 228 Delmont Ave
- 239 E County Line Rd
- 237 E County Line Rd
- 231 Edgemont Ave
- 226 Delmont Ave
- 229 Edgemont Ave
- 227 Edgemont Ave
- 233 E County Line Rd
- 225 Edgemont Ave Unit 183
- 2538 E County Line Rd
- 2538 E County Line Rd Unit 2
- 235 Delmont Ave Unit 153
- 237 Delmont Ave
- 233 Delmont Ave
