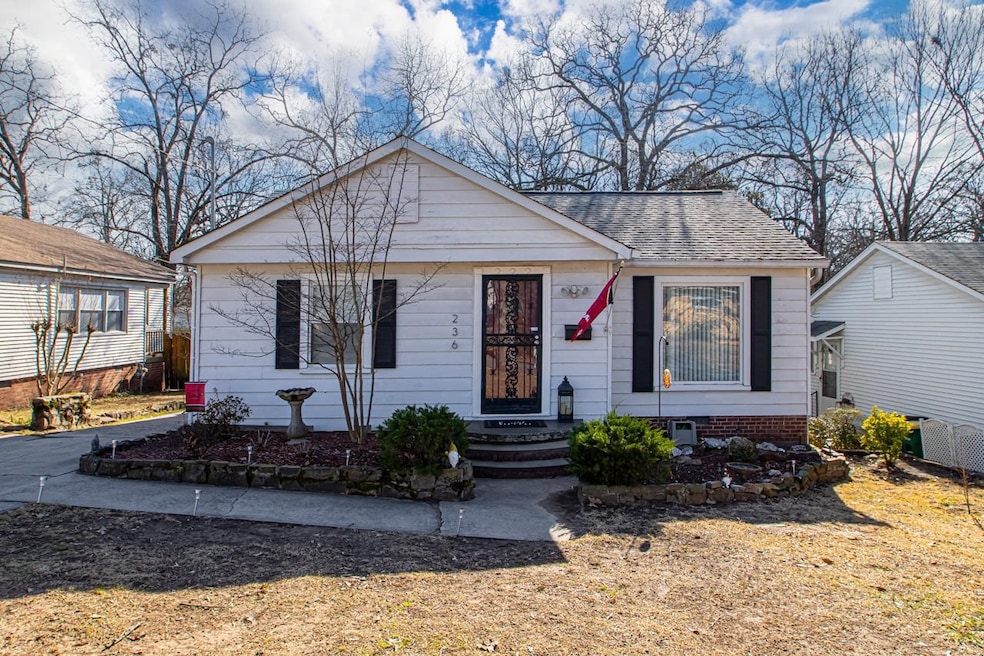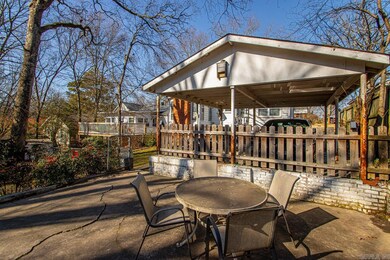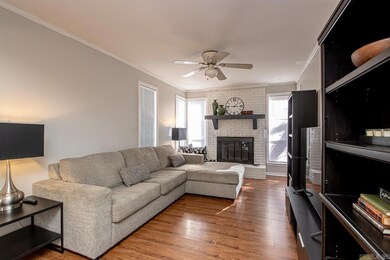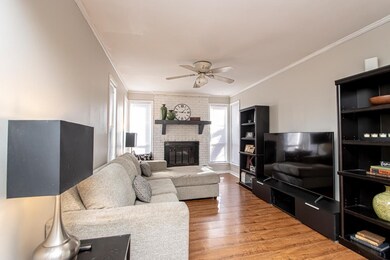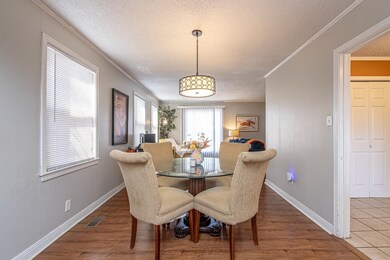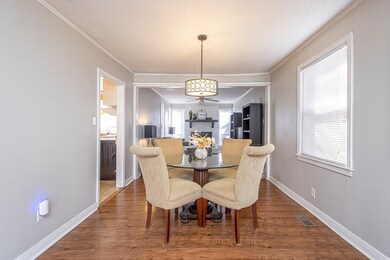
236 E F Ave North Little Rock, AR 72116
Park Hill NeighborhoodHighlights
- Craftsman Architecture
- Great Room
- Central Heating and Cooling System
- Wood Flooring
- 1-Story Property
- 2-minute walk to Idlewild Park
About This Home
As of March 2025Welcome to this charming one level craftsman-style home located heart of highly desirable Park Hill neighborhood. Inviting open floor plan with two living area one with wood burning fireplace that opens to dining area. Inside you will find hardwood floors and spacious layout that offers flexibility. 2 car carport and fully fenced backyard. Don't miss your chance to make this charming home your own and experience the best of Park Hill living!
Last Agent to Sell the Property
Crye-Leike REALTORS Kanis Branch Listed on: 01/28/2025

Home Details
Home Type
- Single Family
Est. Annual Taxes
- $1,051
Year Built
- Built in 1948
Lot Details
- 8,750 Sq Ft Lot
- Chain Link Fence
- Level Lot
Home Design
- Craftsman Architecture
- Composition Roof
- Metal Siding
Interior Spaces
- 1,196 Sq Ft Home
- 1-Story Property
- Ceiling Fan
- Wood Burning Fireplace
- Window Treatments
- Great Room
- Family Room
- Combination Dining and Living Room
- Crawl Space
- Fire and Smoke Detector
- Washer Hookup
Kitchen
- Gas Range
- Stove
- Plumbed For Ice Maker
- Dishwasher
- Formica Countertops
- Disposal
Flooring
- Wood
- Tile
Bedrooms and Bathrooms
- 2 Bedrooms
- 1 Full Bathroom
Parking
- 2 Car Garage
- Carport
Utilities
- Central Heating and Cooling System
- Gas Water Heater
Ownership History
Purchase Details
Home Financials for this Owner
Home Financials are based on the most recent Mortgage that was taken out on this home.Purchase Details
Home Financials for this Owner
Home Financials are based on the most recent Mortgage that was taken out on this home.Purchase Details
Home Financials for this Owner
Home Financials are based on the most recent Mortgage that was taken out on this home.Purchase Details
Home Financials for this Owner
Home Financials are based on the most recent Mortgage that was taken out on this home.Similar Homes in North Little Rock, AR
Home Values in the Area
Average Home Value in this Area
Purchase History
| Date | Type | Sale Price | Title Company |
|---|---|---|---|
| Warranty Deed | $170,000 | Magnolia Title | |
| Warranty Deed | $130,660 | Beach Abstract & Guaranty | |
| Warranty Deed | $98,000 | Lenders Title Company | |
| Warranty Deed | $73,000 | American Abstract & Title Co |
Mortgage History
| Date | Status | Loan Amount | Loan Type |
|---|---|---|---|
| Open | $164,900 | New Conventional | |
| Previous Owner | $128,292 | FHA | |
| Previous Owner | $57,500 | New Conventional | |
| Previous Owner | $71,907 | FHA |
Property History
| Date | Event | Price | Change | Sq Ft Price |
|---|---|---|---|---|
| 03/06/2025 03/06/25 | Sold | $170,000 | -5.6% | $142 / Sq Ft |
| 02/11/2025 02/11/25 | Pending | -- | -- | -- |
| 01/28/2025 01/28/25 | For Sale | $180,000 | -- | $151 / Sq Ft |
Tax History Compared to Growth
Tax History
| Year | Tax Paid | Tax Assessment Tax Assessment Total Assessment is a certain percentage of the fair market value that is determined by local assessors to be the total taxable value of land and additions on the property. | Land | Improvement |
|---|---|---|---|---|
| 2024 | $1,550 | $23,210 | $4,400 | $18,810 |
| 2023 | $1,550 | $23,210 | $4,400 | $18,810 |
| 2022 | $1,375 | $23,210 | $4,400 | $18,810 |
| 2021 | $1,310 | $19,610 | $5,700 | $13,910 |
| 2020 | $1,310 | $19,610 | $5,700 | $13,910 |
| 2019 | $1,310 | $19,610 | $5,700 | $13,910 |
| 2018 | $1,310 | $19,610 | $5,700 | $13,910 |
| 2017 | $1,310 | $19,610 | $5,700 | $13,910 |
| 2016 | $1,278 | $19,130 | $4,400 | $14,730 |
| 2015 | $1,278 | $19,130 | $4,400 | $14,730 |
| 2014 | $1,278 | $19,130 | $4,400 | $14,730 |
Agents Affiliated with this Home
-
Linda Sanders

Seller's Agent in 2025
Linda Sanders
Crye-Leike
(501) 786-3652
3 in this area
126 Total Sales
-
Johnny McKay

Buyer's Agent in 2025
Johnny McKay
Crye-Leike
(501) 765-0001
4 in this area
170 Total Sales
Map
Source: Cooperative Arkansas REALTORS® MLS
MLS Number: 25003475
APN: 33N-018-03-044-00
- 3700 N Cedar St
- 901 E H Ave
- 3417 N Cedar St
- 211 E G Ave
- 1118 Garland Ave
- 209 Goshen Ave
- 1112 Waterside Dr
- 219 Goshen Ave
- 272 Plainview Cir
- 234 E B Ave
- 3310 N Cypress St
- 3514 N Olive St
- 212 E B Ave
- 3900 Lakeview Rd
- 215 217 W I Ave
- 304 W I Ave
- 636 Skyline Dr
- 208 W K Ave
- 317 W I Ave Unit 319
- 4300 Hazelwood Rd
