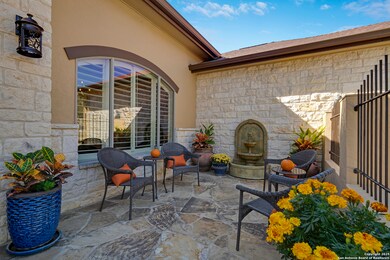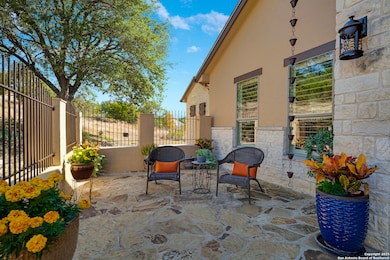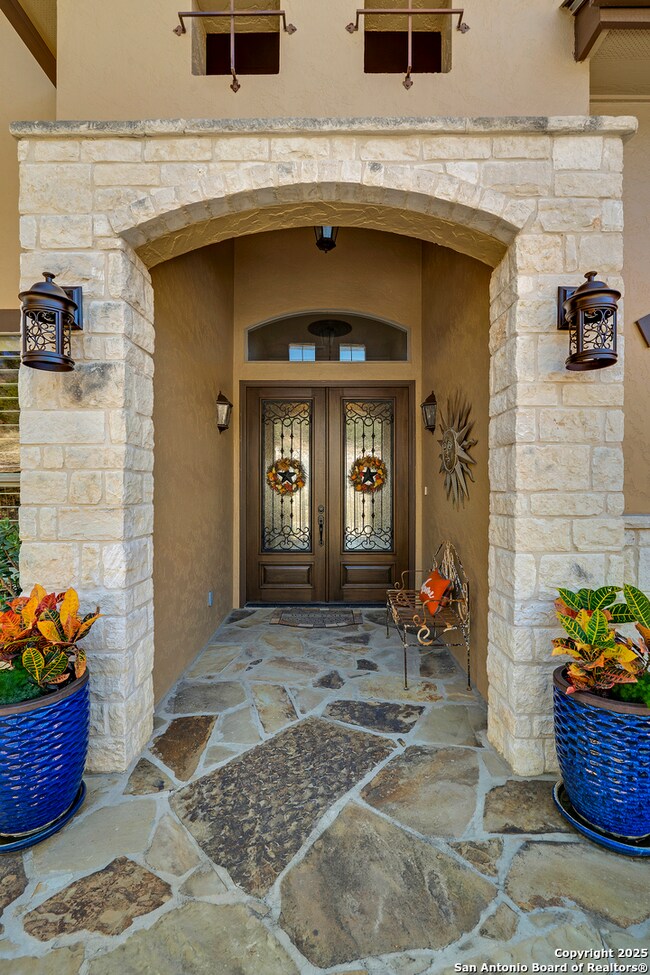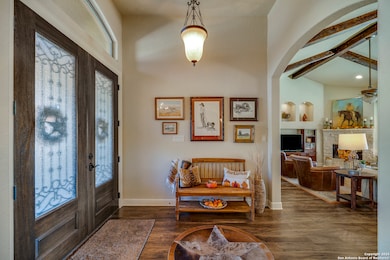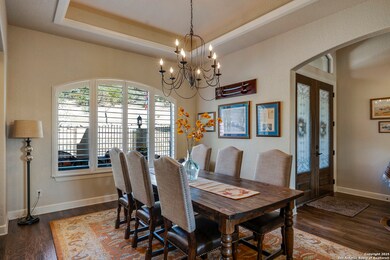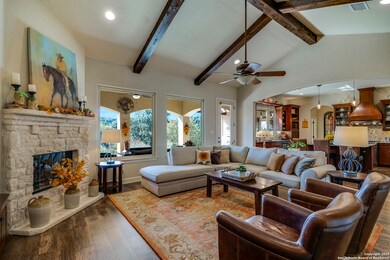236 Echo Falls Rd Comfort, TX 78013
Estimated payment $5,227/month
Highlights
- Mature Trees
- Wood Flooring
- Walk-In Pantry
- Deck
- Game Room
- Eat-In Kitchen
About This Home
Welcome to 236 Echo Falls Road in Comfort, TX! Set on 3.75 acres in the exclusive gated community of Falling Water, this single-story gem offers the perfect blend of privacy and open living. Step inside to discover an inviting open floor plan with three bedrooms and two-and-a-half stylish bathrooms. The high ceilings and large windows flood the space with natural light, offering stunning views from every room. The primary bedroom has access to the outdoor patio. You'll enjoy the spa-like bathroom, with a generous walk-in closet. You'll love the cozy courtyard-ideal for sipping your morning coffee or unwinding after a long day. And don't miss the back covered patio, where you can relax and soak in the peaceful surroundings. This home is all about easy living with a touch of elegance, offering beautiful views and a sense of serenity that's hard to beat. If you're looking for a place that provides both comfort and style, this could be your perfect match! Easy access to Boerne, Fredericksburg, and Comfort.
Home Details
Home Type
- Single Family
Est. Annual Taxes
- $9,062
Year Built
- Built in 2013
Lot Details
- 3.75 Acre Lot
- Mature Trees
HOA Fees
- $63 Monthly HOA Fees
Parking
- 2 Car Garage
Home Design
- Slab Foundation
- Composition Roof
- Stucco
Interior Spaces
- 2,730 Sq Ft Home
- Property has 1 Level
- Wet Bar
- Window Treatments
- Living Room with Fireplace
- Game Room
- Fire and Smoke Detector
Kitchen
- Eat-In Kitchen
- Walk-In Pantry
- Gas Cooktop
- Stove
- Microwave
- Dishwasher
- Disposal
Flooring
- Wood
- Ceramic Tile
Bedrooms and Bathrooms
- 3 Bedrooms
- Walk-In Closet
Laundry
- Dryer
- Washer
Outdoor Features
- Deck
- Rain Gutters
Schools
- Comfort Elementary And Middle School
- Comfort High School
Farming
- Livestock Fence
Utilities
- Central Air
- Heat Pump System
- Water Softener is Owned
- Septic System
Listing and Financial Details
- Legal Lot and Block 62-A / 1
- Assessor Parcel Number 61395
Community Details
Overview
- $250 HOA Transfer Fee
- Falling Water Association
- Falling Water Subdivision
- Mandatory home owners association
Security
- Controlled Access
Map
Home Values in the Area
Average Home Value in this Area
Tax History
| Year | Tax Paid | Tax Assessment Tax Assessment Total Assessment is a certain percentage of the fair market value that is determined by local assessors to be the total taxable value of land and additions on the property. | Land | Improvement |
|---|---|---|---|---|
| 2025 | $1,777 | $577,218 | $34,002 | $543,216 |
| 2024 | $7,406 | $528,220 | $33,976 | $494,244 |
| 2023 | $5,645 | $579,487 | $126,563 | $494,244 |
| 2022 | $6,976 | $442,648 | $126,563 | $430,380 |
| 2021 | $7,062 | $500,810 | $126,563 | $374,247 |
| 2020 | $6,205 | $446,684 | $110,508 | $336,176 |
| 2019 | $6,210 | $430,676 | $110,508 | $320,168 |
| 2018 | $5,815 | $416,412 | $110,508 | $305,904 |
| 2017 | $5,819 | $416,112 | $110,508 | $305,604 |
| 2016 | $4,800 | $357,378 | $110,508 | $246,870 |
| 2015 | -- | $357,378 | $110,508 | $246,870 |
| 2014 | -- | $0 | $0 | $0 |
Property History
| Date | Event | Price | List to Sale | Price per Sq Ft |
|---|---|---|---|---|
| 11/18/2025 11/18/25 | For Sale | $835,000 | -- | $306 / Sq Ft |
Purchase History
| Date | Type | Sale Price | Title Company |
|---|---|---|---|
| Vendors Lien | -- | Fidelity Abstract & Title Co |
Mortgage History
| Date | Status | Loan Amount | Loan Type |
|---|---|---|---|
| Open | $417,000 | VA |
Source: San Antonio Board of REALTORS®
MLS Number: 1923696
APN: R61395
- 231 Echo Falls Rd
- 331 Echo Falls Rd
- 259 Lookout Point N
- 259 Lookout Point Rd N
- 170 Echo Canyon Dr N
- 345 Echo Falls Rd
- 165 Antler Falls Run
- 121 Stieler Valley Ln N
- 146 Painted Sky
- 120/134 Stieler Springs Ln N Unit 100A&101A
- 00 Majestic Ridge N
- 515 Settlers Way N
- 164 Camino Del Reserve Ln Unit 50B-1
- 164 Camino Del Reserve Ln
- 275 Hasenwinkel Rd Lot 3
- 661 Hasenwinkel Rd
- 241 N Us Hwy 87
- 241 N U S 87
- 121B Bartel Rd
- 121B Bartel Rd
- 823 N Creek Rd
- 705 Fifth St Unit B
- 705 Fifth St Unit C
- 23 U S 87 Unit B
- 405 Comfort Place
- 580 Sunflower
- 23B Hwy 87
- 111 Stoney Hills Rd
- 111 Stony Hills Rd
- 136 Marie Dr
- 105 Highway 473
- 241 Mount Pisgah Dr
- 303-B First St
- 2300 Chalet Trail
- 2014 Vista Ridge Dr
- 2134 Vista Ridge Dr
- 205 Ivy Ln
- 121 Ivy Ln
- 2601 Singing Wind Dr
- 1303 Malibu Dr

