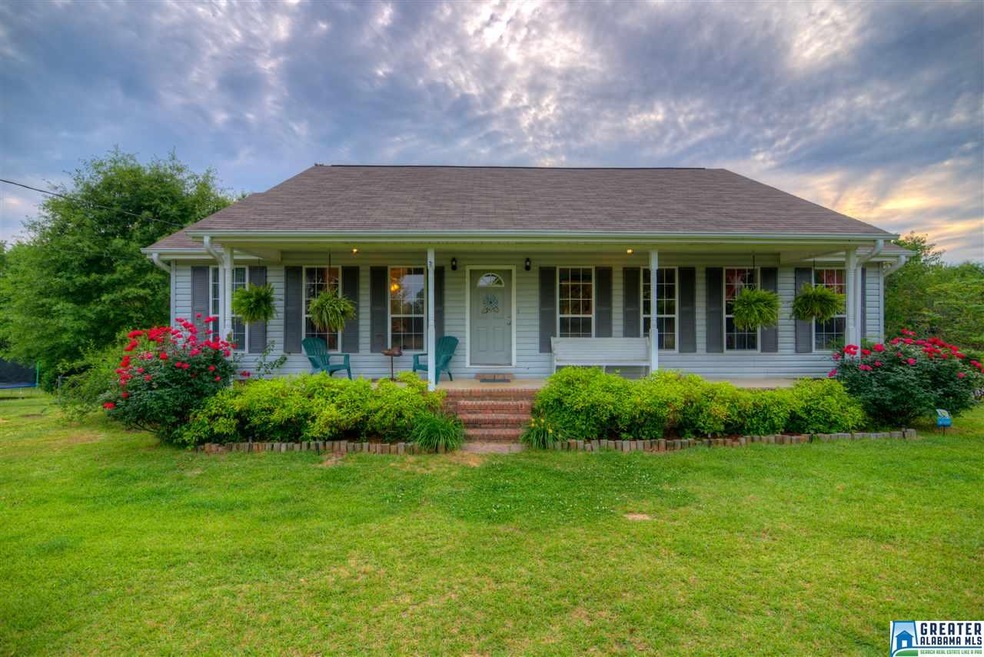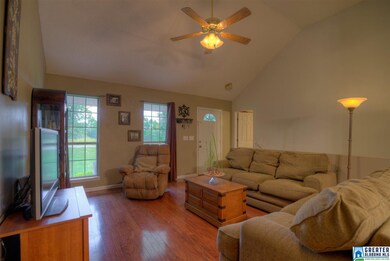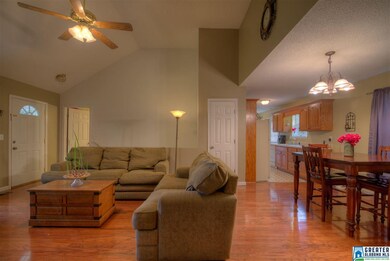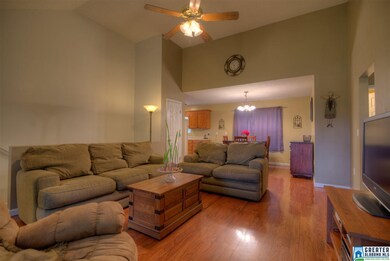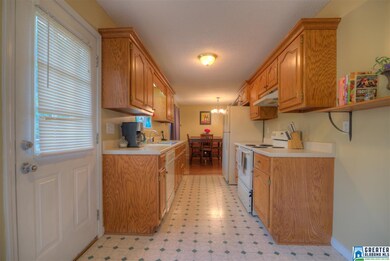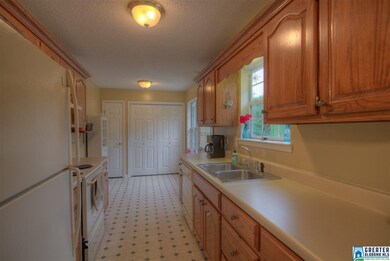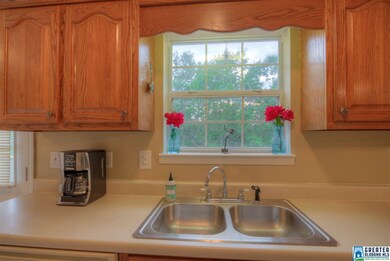
236 Elbert Gallimore Rd Hayden, AL 35079
Highlights
- Safe Room
- Deck
- Attic
- Hayden Primary School Rated 9+
- Cathedral Ceiling
- Bonus Room
About This Home
As of August 2020Escape to your little piece of paradise in Blount County! Feast your eyes on 236 Elbert Gallimore Road in Hayden! Lots of reason to boast in this 3 bedroom, 2 bath home: exciting great room with vaulted ceiling and engineered hardwood flooring plus new carpet in all 3 bedrooms. Split bedroom plan, generous sunny kitchen with access to big expanded deck overlooking a wooded back yard, BIG BONUS room in the basement ideal for recreation, home theater, gaming and more! No budget for renovations? No problem! Seller has painted the interior, replaced window screens, installed roof 5 years ago, pumped septic tank 2015, installed 13 SEER A/C in 2007. Nothing for you to do but MOVE IN!
Last Buyer's Agent
SaDonna Kay Campbell
EXIT Realty Sweet HOMElife License #110419
Home Details
Home Type
- Single Family
Est. Annual Taxes
- $602
Year Built
- 1998
Lot Details
- Fenced Yard
Parking
- 2 Car Garage
- Basement Garage
- Rear-Facing Garage
Home Design
- Vinyl Siding
Interior Spaces
- 1-Story Property
- Cathedral Ceiling
- Great Room
- Dining Room
- Bonus Room
- Basement Fills Entire Space Under The House
- Pull Down Stairs to Attic
- Safe Room
Kitchen
- Electric Oven
- Stove
- Dishwasher
- Laminate Countertops
Flooring
- Carpet
- Laminate
Bedrooms and Bathrooms
- 3 Bedrooms
- Walk-In Closet
- 2 Full Bathrooms
- Bathtub and Shower Combination in Primary Bathroom
Laundry
- Laundry Room
- Laundry on main level
- Washer and Electric Dryer Hookup
Outdoor Features
- Deck
- Porch
Utilities
- Heat Pump System
- Electric Water Heater
- Septic Tank
Community Details
- $13 Other Monthly Fees
Listing and Financial Details
- Assessor Parcel Number 21-03-06-0-000-001.006
Ownership History
Purchase Details
Home Financials for this Owner
Home Financials are based on the most recent Mortgage that was taken out on this home.Purchase Details
Home Financials for this Owner
Home Financials are based on the most recent Mortgage that was taken out on this home.Purchase Details
Home Financials for this Owner
Home Financials are based on the most recent Mortgage that was taken out on this home.Similar Homes in Hayden, AL
Home Values in the Area
Average Home Value in this Area
Purchase History
| Date | Type | Sale Price | Title Company |
|---|---|---|---|
| Warranty Deed | $169,900 | None Available | |
| Warranty Deed | -- | -- | |
| Survivorship Deed | $125,900 | -- |
Mortgage History
| Date | Status | Loan Amount | Loan Type |
|---|---|---|---|
| Open | $171,616 | New Conventional | |
| Previous Owner | $4,314 | No Value Available | |
| Previous Owner | $141,195 | FHA | |
| Previous Owner | $134,995 | New Conventional | |
| Previous Owner | $148,500 | Unknown | |
| Previous Owner | $25,180 | Unknown | |
| Previous Owner | $100,720 | Purchase Money Mortgage |
Property History
| Date | Event | Price | Change | Sq Ft Price |
|---|---|---|---|---|
| 08/31/2020 08/31/20 | Sold | $169,900 | 0.0% | $101 / Sq Ft |
| 07/22/2020 07/22/20 | For Sale | $169,900 | +18.2% | $101 / Sq Ft |
| 12/15/2016 12/15/16 | Sold | $143,800 | -4.1% | $110 / Sq Ft |
| 10/18/2016 10/18/16 | Pending | -- | -- | -- |
| 05/12/2016 05/12/16 | For Sale | $149,900 | -- | $114 / Sq Ft |
Tax History Compared to Growth
Tax History
| Year | Tax Paid | Tax Assessment Tax Assessment Total Assessment is a certain percentage of the fair market value that is determined by local assessors to be the total taxable value of land and additions on the property. | Land | Improvement |
|---|---|---|---|---|
| 2024 | $602 | $20,320 | $2,000 | $18,320 |
| 2023 | $602 | $17,380 | $1,000 | $16,380 |
| 2022 | $420 | $14,700 | $1,000 | $13,700 |
| 2021 | $353 | $12,640 | $1,060 | $11,580 |
| 2020 | $340 | $11,480 | $1,000 | $10,480 |
| 2019 | $315 | $11,480 | $1,000 | $10,480 |
| 2018 | $320 | $11,620 | $1,000 | $10,620 |
| 2017 | $296 | $0 | $0 | $0 |
| 2015 | $296 | $10,900 | $0 | $0 |
| 2014 | -- | $11,620 | $0 | $0 |
| 2013 | -- | $11,540 | $0 | $0 |
Agents Affiliated with this Home
-
Morgan Johnson

Seller's Agent in 2020
Morgan Johnson
Integrity Real Estate
(205) 422-7644
12 Total Sales
-
Dana Belcher

Buyer's Agent in 2020
Dana Belcher
RE/MAX
(205) 910-3358
290 Total Sales
-
Faith Harper

Seller's Agent in 2016
Faith Harper
RE/MAX
(205) 675-8757
105 Total Sales
-
S
Buyer's Agent in 2016
SaDonna Kay Campbell
EXIT Realty Sweet HOMElife
Map
Source: Greater Alabama MLS
MLS Number: 749996
APN: 21-03-06-0-000-001.006
- 255 Savannah Ln
- 1948 River Bend Cir
- 540 Appaloosa Trail
- 28 Fowler Cir
- 171 Water Tank Rd
- 133 Water Tank Rd
- 2288 Deaver Walker Rd
- 11 AC River Terrace
- 1070 Mountain View Trail
- 4184 Graves Gap Rd
- #0 Shady Point Rd Unit 18, 18 & 19
- 1114 Rb Shadrix Rd
- 201 Runway Dr
- 240 Marvin Adcock Rd
- 0 Marvin Adcock Rd Unit 23872879
- 0 Cox Cove Rd Unit 1 21422341
- 250 Runway Dr
- 2051 Wallstown Rd
- 0 Payton Dr Unit 1 21419882
- 1895 Marvin Adcock Rd Unit 9 Acres
