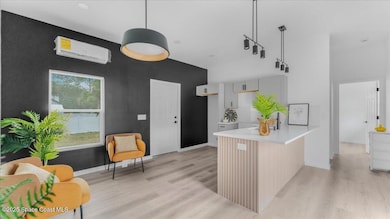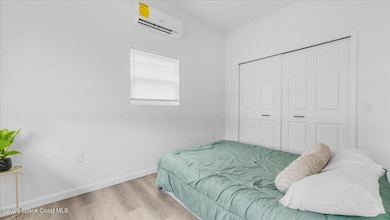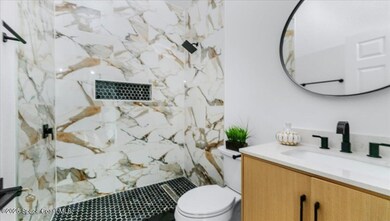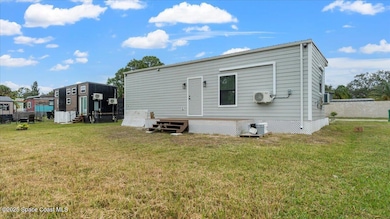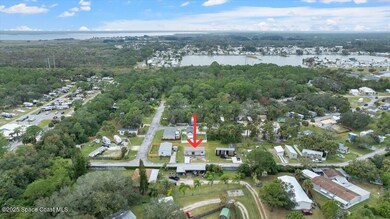NEW CONSTRUCTION
$13K PRICE DROP
Estimated payment $1,276/month
Total Views
13,099
2
Beds
1
Bath
1,040
Sq Ft
$216
Price per Sq Ft
Highlights
- New Construction
- Cottage
- Park
- Rockledge Senior High School Rated A-
- Attached Garage
- Dogs and Cats Allowed
About This Home
A Must See! Move in ready, freshly built contemporary Tiny Home in Peacewind Community. 2 bedrooms, 2 bath, stainless steel appliances with quartz countertop. Metal roof, concrete driveway with finished landscaping, back porch and a spacious 8'x40' covered front porch to relax every evening after work. Community has an HOA as low as $36.78 with many amenities such as a a private lake with fishing dock, a dog park and playgrounds!
Property Details
Home Type
- Condominium
Est. Annual Taxes
- $545
Year Built
- Built in 2024 | New Construction
Lot Details
- North Facing Home
HOA Fees
- $37 Monthly HOA Fees
Parking
- Attached Garage
Home Design
- Cottage
- Metal Roof
- Vinyl Siding
Interior Spaces
- 1,040 Sq Ft Home
- 1-Story Property
- Vinyl Flooring
Kitchen
- Electric Range
- Microwave
- Dishwasher
Bedrooms and Bathrooms
- 2 Bedrooms
- 1 Full Bathroom
Schools
- Saturn Elementary School
- Mcnair Middle School
- Rockledge High School
Utilities
- Ductless Heating Or Cooling System
- Heating Available
Listing and Financial Details
- Assessor Parcel Number 24-35-35-00-00032.8-0000.00
Community Details
Overview
- Association fees include ground maintenance
- Peacewind Subdivision
Recreation
- Park
- Dog Park
Pet Policy
- Dogs and Cats Allowed
Map
Create a Home Valuation Report for This Property
The Home Valuation Report is an in-depth analysis detailing your home's value as well as a comparison with similar homes in the area
Home Values in the Area
Average Home Value in this Area
Tax History
| Year | Tax Paid | Tax Assessment Tax Assessment Total Assessment is a certain percentage of the fair market value that is determined by local assessors to be the total taxable value of land and additions on the property. | Land | Improvement |
|---|---|---|---|---|
| 2025 | $545 | $158,600 | -- | -- |
| 2024 | $483 | $44,000 | -- | -- |
| 2023 | $483 | $38,000 | -- | -- |
| 2022 | $468 | $38,000 | $0 | $0 |
Source: Public Records
Property History
| Date | Event | Price | List to Sale | Price per Sq Ft | Prior Sale |
|---|---|---|---|---|---|
| 11/15/2025 11/15/25 | Price Changed | $225,000 | -4.7% | $216 / Sq Ft | |
| 08/07/2025 08/07/25 | Price Changed | $236,000 | 0.0% | $227 / Sq Ft | |
| 08/07/2025 08/07/25 | For Sale | $236,000 | -0.8% | $227 / Sq Ft | |
| 07/04/2025 07/04/25 | Off Market | $238,000 | -- | -- | |
| 01/04/2025 01/04/25 | For Sale | $238,000 | +296.7% | $229 / Sq Ft | |
| 06/28/2023 06/28/23 | Sold | $60,000 | -7.7% | -- | View Prior Sale |
| 05/24/2023 05/24/23 | Pending | -- | -- | -- | |
| 04/15/2023 04/15/23 | For Sale | $65,000 | -- | -- |
Source: Space Coast MLS (Space Coast Association of REALTORS®)
Purchase History
| Date | Type | Sale Price | Title Company |
|---|---|---|---|
| Special Warranty Deed | $60,000 | Echelon Title Services |
Source: Public Records
Source: Space Coast MLS (Space Coast Association of REALTORS®)
MLS Number: 1033253
APN: 24-35-35-00-00032.8-0000.00
Nearby Homes
- 201 Flamingo Dr
- 228 Flamingo Dr
- 212 Flamingo Dr
- 217 Teal Dr
- 211 Teal Dr
- 232 Flamingo Dr
- 145 Forest Lake Dr
- 3905 Sugar Berry Place
- 300 Beech Ct
- 135 Blue Lake Place Unit 80
- 134 Blue Lake Place
- 505 Lincoln Rd
- 246 Lime St
- 251 Lincoln Rd
- 523 B Way
- 258 Lime St
- 118 Rosewood Dr Unit 201
- 243 A Ln
- 238 Lime St
- 250 Lime St
- 669 Snowbird Ave NW Unit 196
- 673 Snowbird Ave Unit 194
- 657 Snowbird Ave Unit 202
- 661 Snowbird Ave NW Unit 200
- 135 Blue Lake Place Unit 80
- 5215 Lake Poinsett Rd
- 3782 Catalina Dr
- 3782 Catalina Dr
- 557 Cox St
- 589 Clarke St
- 3737 Chambers Ln Unit 3
- 3737 Chambers Ln Unit 8
- 3728 Chambers Ln Unit 5
- 3748 Chambers Ln Unit 6
- 6502 June Dr
- 655 N Burnett Rd
- 662 Cressa Cir
- 632 Cressa Cir
- 5230 Extravagant Ct
- 305 Laredo Dr Unit 5-301

