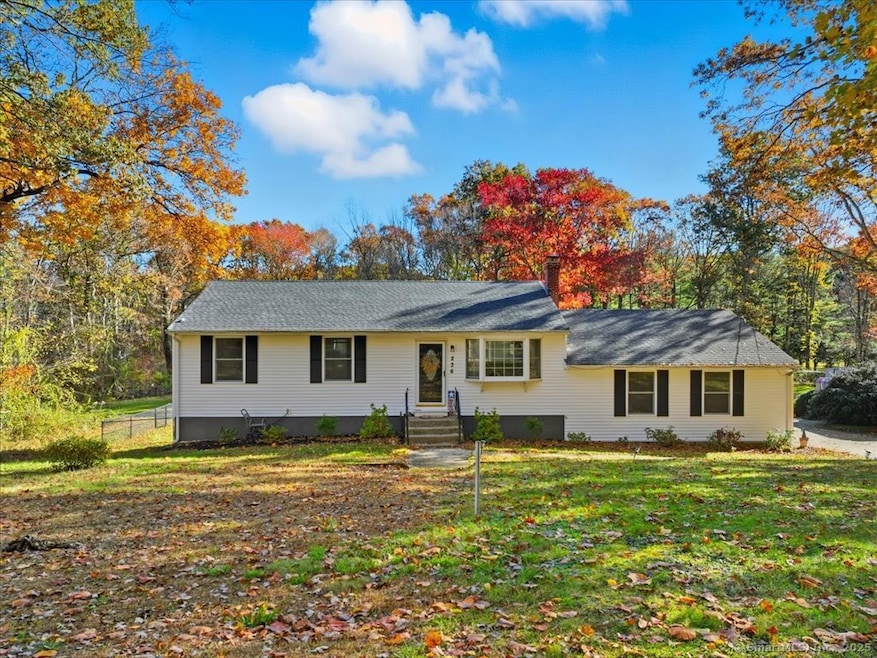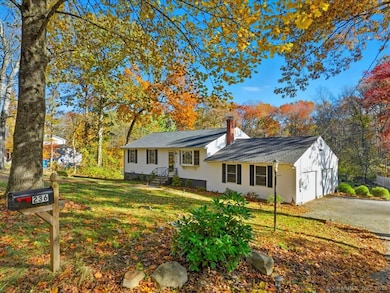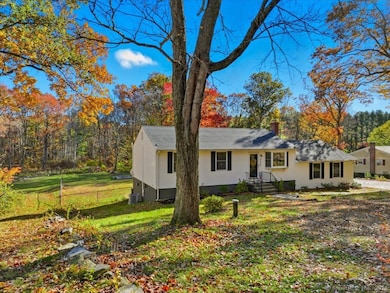
236 Geer Rd Lebanon, CT 06249
Estimated payment $2,360/month
Highlights
- Hot Property
- Ranch Style House
- Central Air
- Wood Burning Stove
- Attic
- Baseboard Heating
About This Home
Welcome home to this charming 3-bedroom, 1.5-bath ranch offering comfort, updates, and an abundance of natural light throughout. The bright layout includes a welcoming living area with a new wood-burning stove and chimney, a partially finished walk-out basement, and a large yard perfect for outdoor enjoyment. Enjoy peace of mind with major updates already completed, including new central air(2024), a new septic system (2023), a new fenced-in backyard, and a new well tank. A 2-car garage provides plenty of parking and storage, while the deck offers an ideal space to relax or entertain overlooking the beautiful property. Situated in a quiet setting with state-owned vacant land directly across the street, offering added privacy and scenic views.
Listing Agent
RE/MAX One Brokerage Phone: (914) 610-6465 License #RES.0816056 Listed on: 10/20/2025

Home Details
Home Type
- Single Family
Est. Annual Taxes
- $5,049
Year Built
- Built in 1974
Lot Details
- 1.29 Acre Lot
Home Design
- Ranch Style House
- Concrete Foundation
- Frame Construction
- Asphalt Shingled Roof
- Vinyl Siding
Interior Spaces
- Wood Burning Stove
- Attic or Crawl Hatchway Insulated
Kitchen
- Oven or Range
- Microwave
- Dishwasher
Bedrooms and Bathrooms
- 3 Bedrooms
Laundry
- Dryer
- Washer
Partially Finished Basement
- Heated Basement
- Walk-Out Basement
- Basement Fills Entire Space Under The House
- Crawl Space
Parking
- 2 Car Garage
- Private Driveway
Schools
- Lebanon Elementary And Middle School
- Lebanon High School
Utilities
- Central Air
- Heat Pump System
- Baseboard Heating
- Heating System Uses Wood
- Private Company Owned Well
Listing and Financial Details
- Assessor Parcel Number 2234361
Map
Home Values in the Area
Average Home Value in this Area
Tax History
| Year | Tax Paid | Tax Assessment Tax Assessment Total Assessment is a certain percentage of the fair market value that is determined by local assessors to be the total taxable value of land and additions on the property. | Land | Improvement |
|---|---|---|---|---|
| 2025 | $5,049 | $229,490 | $31,960 | $197,530 |
| 2024 | $4,791 | $228,160 | $31,960 | $196,200 |
| 2023 | $4,033 | $139,060 | $37,010 | $102,050 |
| 2022 | $3,458 | $121,340 | $37,010 | $84,330 |
| 2021 | $3,446 | $121,340 | $37,010 | $84,330 |
| 2020 | $3,422 | $121,340 | $37,010 | $84,330 |
| 2019 | $3,567 | $121,340 | $37,010 | $84,330 |
| 2018 | $3,653 | $124,240 | $40,510 | $83,730 |
| 2017 | $3,591 | $124,240 | $40,510 | $83,730 |
| 2016 | $3,591 | $124,240 | $40,510 | $83,730 |
| 2015 | $3,255 | $124,240 | $40,510 | $83,730 |
| 2014 | $3,504 | $124,240 | $40,510 | $83,730 |
Property History
| Date | Event | Price | List to Sale | Price per Sq Ft | Prior Sale |
|---|---|---|---|---|---|
| 10/24/2025 10/24/25 | For Sale | $369,900 | +5.7% | $281 / Sq Ft | |
| 04/12/2023 04/12/23 | Sold | $350,000 | +3.0% | $266 / Sq Ft | View Prior Sale |
| 03/12/2023 03/12/23 | Pending | -- | -- | -- | |
| 03/03/2023 03/03/23 | For Sale | $339,900 | +122.9% | $258 / Sq Ft | |
| 03/01/2022 03/01/22 | Sold | $152,500 | -30.7% | $166 / Sq Ft | View Prior Sale |
| 01/11/2022 01/11/22 | Pending | -- | -- | -- | |
| 12/10/2021 12/10/21 | Price Changed | $219,900 | -4.3% | $240 / Sq Ft | |
| 11/29/2021 11/29/21 | For Sale | $229,900 | 0.0% | $250 / Sq Ft | |
| 11/18/2021 11/18/21 | Pending | -- | -- | -- | |
| 11/05/2021 11/05/21 | Price Changed | $229,900 | -8.0% | $250 / Sq Ft | |
| 09/22/2021 09/22/21 | For Sale | $249,900 | -- | $272 / Sq Ft |
Purchase History
| Date | Type | Sale Price | Title Company |
|---|---|---|---|
| Warranty Deed | $151,000 | -- | |
| Warranty Deed | $139,900 | -- |
Mortgage History
| Date | Status | Loan Amount | Loan Type |
|---|---|---|---|
| Open | $169,200 | No Value Available | |
| Closed | $142,000 | No Value Available |
About the Listing Agent

Melissa, as a RE/MAX® agent, is dedicated to helping her clients find the home of their dreams. Whether you are buying or selling a home or just curious about the local market, she would love to offer her support and services. Melissa knows the local community both as an agent and a neighbor and can help guide you through the nuances of the local market.
With access to top listings, a worldwide network, exceptional marketing strategies, and cutting-edge technology, she works hard to
Melissa's Other Listings
Source: SmartMLS
MLS Number: 24134955
APN: LEBA-000276-000000-000025
- 0 Camp Moween Rd
- 31 Joseph Ln
- 80 Sashel Ln
- 76 Ridgewood Dr
- 251 Chestnut Hill Rd
- 490 Fitchville Rd
- 496 Fitchville Rd
- 781 Norwich Ave
- 252 Chestnut Hill Rd
- 208 Chestnut Hill Rd
- 26 Kramer Rd
- 152 Stanavage Rd
- 59 Kramer Rd
- 105 Brainard Rd
- 1156 Exeter Rd
- 22 Jan Dr
- 71 Blue Hill Rd
- 73 Blue Hill Rd
- 65 McDonald Rd
- 6 Schwartz Rd
- 96 Stanavage Rd
- 616 Norwich Ave Unit 8
- 1 Birch Cir
- 481 Norwich Ave Unit L
- 343 Lebanon Ave
- 243 Champion Rd
- 23 Hayward Ave Unit 5
- 23 Hayward Ave Unit Cottage
- 288 Leonard Bridge Rd
- 87B Cottage Rd
- 500 Amston Rd
- 361 Linwood Cemetery Rd
- 21 Elsmere Rd
- 12 Balaban Rd
- 170 Yantic Rd Unit 170 Yantic Rd unit 1
- 114 Wildwood Rd
- 50 Longwood Dr
- 4 Plumtree Dr
- 251 Reidy Hill Rd
- 349 West Rd






