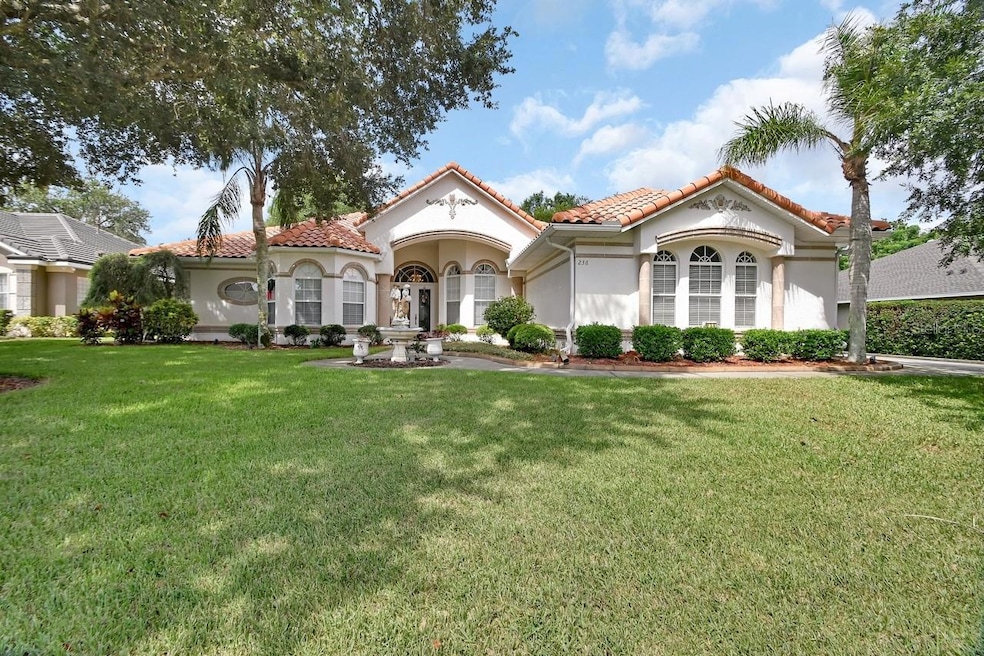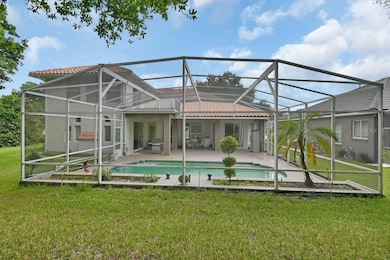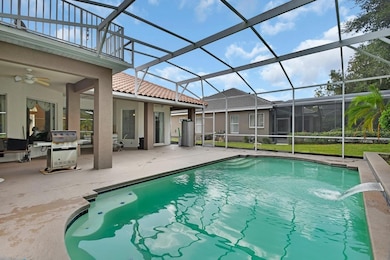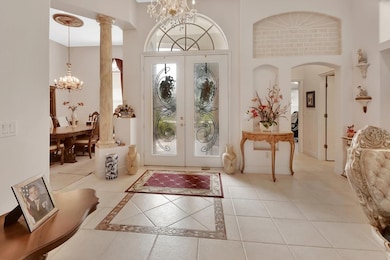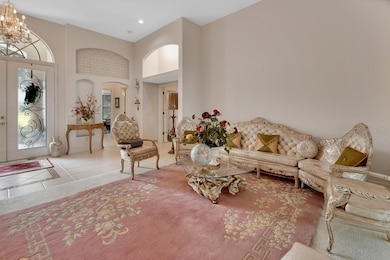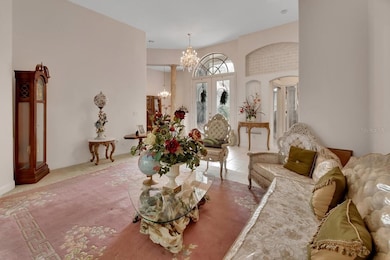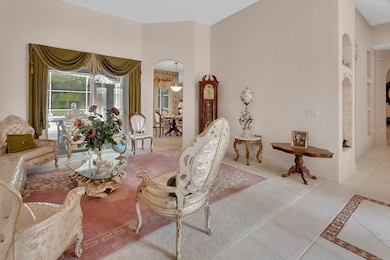
236 Hammock Oak Cir Debary, FL 32713
Debary Plantation NeighborhoodEstimated payment $5,042/month
Highlights
- In Ground Pool
- Deck
- Outdoor Kitchen
- Custom Home
- Main Floor Primary Bedroom
- Separate Formal Living Room
About This Home
Welcome to 236 Hammock Oak Circle, a stunning ESTATE POOL HOME offering over 3,300 sq. ft. living space and 4,589 sq. ft. under roof. Custom crafted by Cacioppo Custom Builders and meticulously maintained by the original owners, this residence is located in the PRESTIGIOUS DeBary Plantation Golf Community.
This 4 BEDROOM, features 3 FULL BATHS, and 2 HALF BATHS and 19 x 15 upstairs BONUS ROOM with a balcony overlooking the pool and backyard. Enter through the double doors to soaring ceilings, a formal living room with views to the inviting screen enclosed pool and summer kitchen, and multiple sliding glass doors that create a seam indoor-outdoor flow. The formal dining room sits just off the entry, adjacent to a guest suite with an ensuite bathroom, and a spacious laundry room with cabinetry, storage, and a soaking sink. On the opposite side, a private office that can also be an additional bedroom with a half bath for guests, and a pocket door that transitions into the primary owner’s bathroom. This primary bathroom provides a walk-in shower, dual his and her sinks, a garden tub and private water closet and amazing walk-in closet. The oversized primary suite has tray ceilings and a custom accent wall. The primary suite is large enough to have a sitting area to enjoy the view of the pool area or open the sliding glass doors in the cooler months and enjoy the peace and quiet.
The heart of the home is the incredible kitchen, with extensive cabinetry, a center island, gas cooktop, built-in oven and microwave, pantry, and breakfast bar. It opens to a casual dining nook with large picture windows and a spacious great room with a gas fireplace and unique custom-built in.
Just off the great room is full-size bath with a door that exits out to backyard and pool area. It has standard shower head but also a foot faucet. There is a 4th bedroom just off this area also. This home offers a three-way split for the bedrooms. Stairs transition to the 19 x 15 bonus room upstairs with a half bath and small work sink and bar area. Bonus room would make for a great media room or pollard space. The screen enclosed pool area is perfect for both relaxation and entertaining, complete with a summer kitchen featuring a gas grill for weekend barbeques. An outdoor shower offers added convenience after a day of gardening or enjoying the pool. The timeless terra-cotta tile roof not only enhances the home's curb appeal but also provides years of lasting structural integrity.
Beyond the home, DeBary Plantation offers a lifestyle living. Residents enjoy championship golf, picturesque fairways, an exquisite clubhouse, and a warm, welcoming community atmosphere.
Listing Agent
LANE REALTY SERVICES, LLC Brokerage Phone: 386-747-5054 License #3392917 Listed on: 09/06/2025
Home Details
Home Type
- Single Family
Est. Annual Taxes
- $4,407
Year Built
- Built in 2000
Lot Details
- 0.34 Acre Lot
- Lot Dimensions are 11x149
- East Facing Home
- Mature Landscaping
- Irrigation Equipment
HOA Fees
- $73 Monthly HOA Fees
Parking
- 2 Car Attached Garage
Home Design
- Custom Home
- Bi-Level Home
- Slab Foundation
- Tile Roof
- Block Exterior
- Stucco
Interior Spaces
- 3,352 Sq Ft Home
- High Ceiling
- Ceiling Fan
- Gas Fireplace
- Sliding Doors
- Entrance Foyer
- Family Room with Fireplace
- Family Room Off Kitchen
- Separate Formal Living Room
- Formal Dining Room
- Den
- Bonus Room
- Inside Utility
- Laundry Room
Kitchen
- Dinette
- Built-In Oven
- Microwave
- Dishwasher
Flooring
- Carpet
- Laminate
- Ceramic Tile
Bedrooms and Bathrooms
- 4 Bedrooms
- Primary Bedroom on Main
- En-Suite Bathroom
- Soaking Tub
Pool
- In Ground Pool
- Gunite Pool
- Outdoor Shower
Outdoor Features
- Deck
- Enclosed Patio or Porch
- Outdoor Kitchen
- Rain Gutters
Schools
- University High School
Utilities
- Central Heating and Cooling System
- Heating System Uses Natural Gas
- Natural Gas Connected
- 1 Water Well
- Cable TV Available
Community Details
- Association fees include common area taxes, insurance
- Bono & Associates, Chelsea Bono Association, Phone Number (407) 233-3560
- Visit Association Website
- Debary Plantation Unit 18B Subdivision
- The community has rules related to deed restrictions
Listing and Financial Details
- Visit Down Payment Resource Website
- Tax Lot 27
- Assessor Parcel Number 8028-12-00-0270
Map
Home Values in the Area
Average Home Value in this Area
Tax History
| Year | Tax Paid | Tax Assessment Tax Assessment Total Assessment is a certain percentage of the fair market value that is determined by local assessors to be the total taxable value of land and additions on the property. | Land | Improvement |
|---|---|---|---|---|
| 2025 | $4,178 | $331,671 | -- | -- |
| 2024 | $4,178 | $322,324 | -- | -- |
| 2023 | $4,178 | $312,936 | $0 | $0 |
| 2022 | $4,085 | $303,821 | $0 | $0 |
| 2021 | $4,219 | $294,972 | $0 | $0 |
| 2020 | $4,176 | $290,899 | $0 | $0 |
| 2019 | $4,381 | $284,359 | $0 | $0 |
| 2018 | $4,236 | $279,057 | $0 | $0 |
| 2017 | $4,337 | $273,317 | $0 | $0 |
| 2016 | $4,143 | $267,695 | $0 | $0 |
| 2015 | $4,248 | $265,834 | $0 | $0 |
| 2014 | $4,289 | $263,724 | $0 | $0 |
Property History
| Date | Event | Price | List to Sale | Price per Sq Ft |
|---|---|---|---|---|
| 09/06/2025 09/06/25 | For Sale | $875,000 | -- | $261 / Sq Ft |
Purchase History
| Date | Type | Sale Price | Title Company |
|---|---|---|---|
| Warranty Deed | $68,000 | -- |
Mortgage History
| Date | Status | Loan Amount | Loan Type |
|---|---|---|---|
| Open | $280,000 | No Value Available |
About the Listing Agent

Pam has been a lifelong resident of DeLand. And has served the area for over 30 years in sales, community service, and voluntarism. Pam brings her unique, “customer care first focus” in sales along with genuine old fashion customer service as her greatest professional strength. Her involvement in church, and volunteering in public and private schools has given her a unique insight into the community and the people who live here. The most personal purchase a person will make is their home. Pam
Pam's Other Listings
Source: Stellar MLS
MLS Number: V4944726
APN: 8028-12-00-0270
- 181 Hawkcrest Ct
- 185 Hawkcrest Ct
- 169 Hawkcrest Ct
- 36 Marigold Ln
- 105 Hallstrom Ct
- 135 Hickory Stick Ct
- 63 Dahlia Dr
- 11 Aster Dr
- 0 Aster Dr
- 58 Magnolia Dr
- 26 Lilac Dr
- 18 S Shell Rd
- 34 Wisteria Dr
- 158 Hickory Stick Ct
- 3 Cassia Ln
- 52 Hydrangea Ln
- 440 Sotheby Way
- 224 Eagle Estates Dr
- 9 Poinsettia Dr
- 601 Becklow St
- 54 Bougainvillea Dr
- 45 S Shell Rd
- 58 Bougainvillea Dr Unit 60
- 58 Bougainvillea Dr
- 124 Spring Glen Dr
- 131 Serena Rd
- 127 Needlewood Loop
- 341 Oak Springs Dr
- 345 Oak Springs Dr
- 224 Colomba Rd
- 370 Pine Springs Dr
- 367 Spruce Pine Dr
- 388 Oak Springs Ct
- 248 Rosita Dr
- 400 Oak Springs Ct
- 224 Clara Vista St
- 231 Lago Vista St
- 254 Clara Vista St
- 741 Saxon Blvd
- 2841 Enterprise Rd
