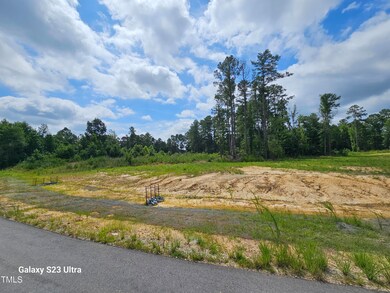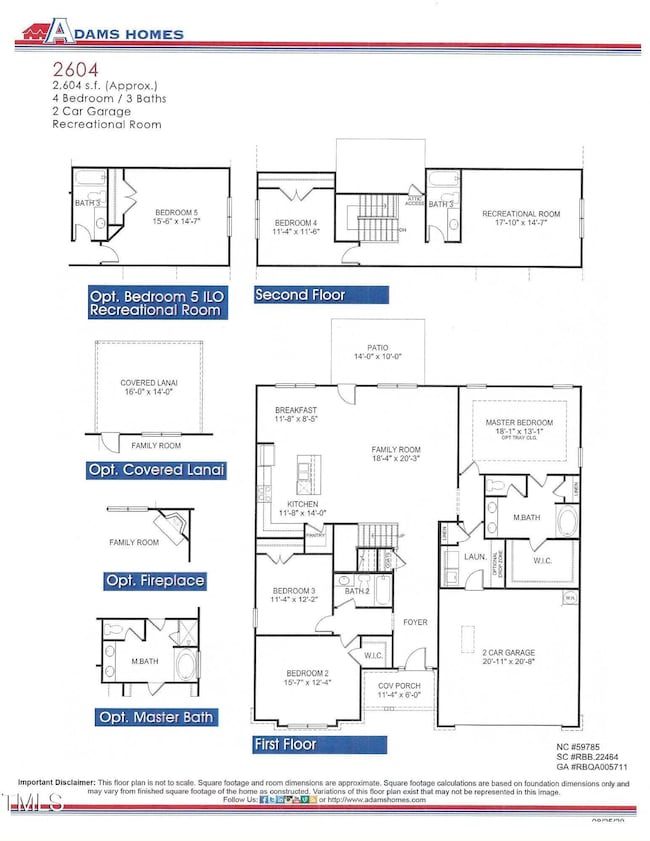
236 Lake Edge Dr Lillington, NC 27546
Estimated payment $2,731/month
Highlights
- New Construction
- Recreation Room
- Attic
- A-Frame Home
- Partially Wooded Lot
- 1 Fireplace
About This Home
Coming at the end 2025! Welcome to this stunning 2604 floor plan in Falls of the Cape, Lillington! Sitting on a spacious 0.3744-acre cul-de-sac lot, this home offers an open-concept design perfect for entertaining. The gorgeous kitchen features a large island with pendant lights, quartz countertops, tile backsplash, and stainless appliances with convection and air fryer settings. The split-level layout lives like a ranch, with a private primary suite (tray ceiling, garden tub, separate shower) on one side and two bedrooms on the other. Upstairs, enjoy a huge bonus room (4th bedroom) and a third full bath—ideal for guests or a home office. Conveniently located near Parks & Rec fields, downtown Lillington, Hwy 421 & 210, and just 10 minutes to Campbell University. Don't miss this beautiful new home!
Home Details
Home Type
- Single Family
Year Built
- Built in 2025 | New Construction
Lot Details
- 0.37 Acre Lot
- Northwest Facing Home
- Cleared Lot
- Partially Wooded Lot
HOA Fees
- $26 Monthly HOA Fees
Parking
- 2 Car Garage
Home Design
- Home is estimated to be completed on 2/10/26
- A-Frame Home
- Stem Wall Foundation
- Shingle Roof
- Vinyl Siding
Interior Spaces
- 2,604 Sq Ft Home
- 1-Story Property
- Pendant Lighting
- 1 Fireplace
- Family Room
- Breakfast Room
- Recreation Room
- Unfinished Attic
- Fire and Smoke Detector
- Basement
Kitchen
- Electric Oven
- Induction Cooktop
- Microwave
- Dishwasher
- Stainless Steel Appliances
Bedrooms and Bathrooms
- 4 Bedrooms
- 3 Full Bathrooms
- Soaking Tub
Schools
- Shawtown Lillington Elementary School
- Harnett Central Middle School
- Harnett Central High School
Utilities
- Central Heating and Cooling System
- Gas Water Heater
- Community Sewer or Septic
- Cable TV Available
Listing and Financial Details
- Home warranty included in the sale of the property
- Assessor Parcel Number 129
Community Details
Overview
- Southeastern HOA, Phone Number (910) 493-3707
- Built by Adams Homes LLC
- Falls Of The Cape Subdivision, 2604 A Floorplan
Recreation
- Park
Map
Home Values in the Area
Average Home Value in this Area
Property History
| Date | Event | Price | Change | Sq Ft Price |
|---|---|---|---|---|
| 07/17/2025 07/17/25 | For Sale | $422,150 | -- | $162 / Sq Ft |
Similar Homes in Lillington, NC
Source: Doorify MLS
MLS Number: 10110059
- 198 Lake Edge Dr
- 164 Lake Edge Dr
- 20 Streamline Ct
- 203 Lake Edge Dr
- 229 Lake Edge Dr
- 243 Lake Edge Dr
- 31 Capeside Ct
- Plan 3320 at Falls of the Cape
- Plan 3629 at Falls of the Cape
- Plan 3040 at Falls of the Cape
- Plan 2913 at Falls of the Cape
- Plan 2721 at Falls of the Cape
- Plan 2628 at Falls of the Cape
- Plan 2620 at Falls of the Cape
- Plan 2604 at Falls of the Cape
- Plan 2316 at Falls of the Cape
- Plan 2307 at Falls of the Cape
- Plan 2100 at Falls of the Cape
- Plan 1902 at Falls of the Cape
- Plan 1707 at Falls of the Cape
- 124 Laura Ln
- 602 Ross Rd
- 200 Beacon Hill Rd
- 27 Anna Maria Ct
- 27 Anna Maria Ct
- 61 Grove Cir
- 130 Grove Cir Unit 204
- 19 Summerwood Ln
- 19 Summerwood Ln
- 1088 Old Us Highway 421
- 2666 Nc 210 N
- 67 Village Edge Dr
- 110 Thunder Valley Ct
- 155 Classic Cove Ct
- 87 Willow Pond Ct
- 390 Hunting Wood Dr
- 324 Mae Byrd Rd Unit D
- 20 Burt St
- 25 Landis Ln
- 450 Main St






