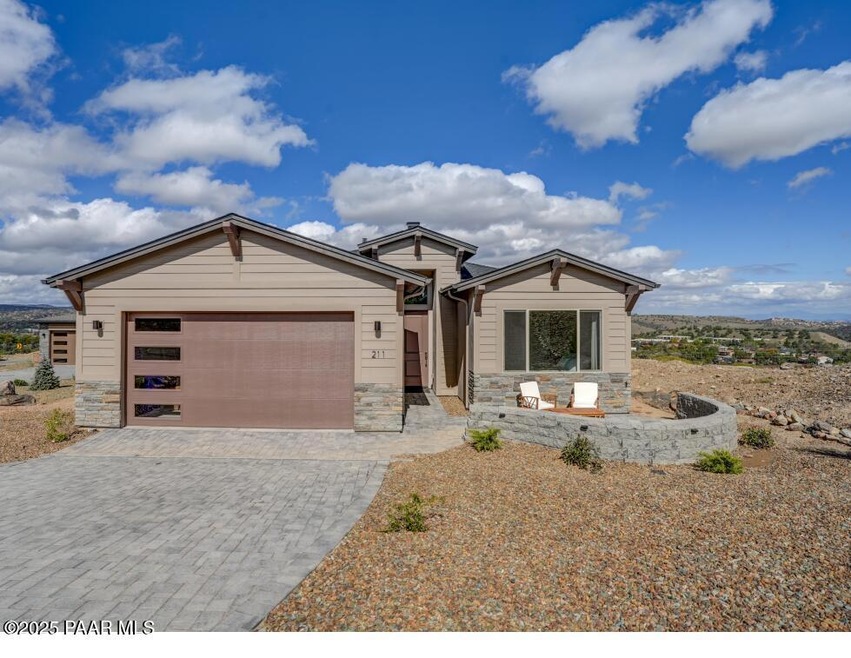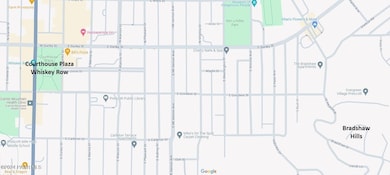236 Looking Glass Dr Unit 26 Prescott, AZ 86303
Estimated payment $2,895/month
Highlights
- New Construction
- Contemporary Architecture
- Cul-De-Sac
- Taylor Hicks School Rated A-
- Solid Surface Countertops
- Double Pane Windows
About This Home
Elevated Living in the heart of Prescott! Just 1 mile to downtown, peaceful enclave of only 33 semi-custom homes. Build your perfect home to suit. Open plan with split bedrooms and 10' ceilings. High end features included in the base price - Granite slab counters, soft-close cabinets, 8' interior doors, 2 tone paint, front landscaping and more! Visit our Model Home/Sales Office for more information - at entrance to Bradshaw Hills Community - open Mon-Wed 11-4, Saturday, 11-4 & Sunday Noon - 4. Closed Thursday & Friday. Note Photo is not of the actual home/ elevation, but a representation of this home/floor plan to be built.
Listing Agent
Realty ONE Group Mountain Desert License #BR117056000 Listed on: 11/22/2025

Home Details
Home Type
- Single Family
Est. Annual Taxes
- $286
Year Built
- Built in 2025 | New Construction
Lot Details
- 4,792 Sq Ft Lot
- Cul-De-Sac
- Partially Fenced Property
- Landscaped
- Level Lot
- Property is zoned sf9
HOA Fees
- $25 Monthly HOA Fees
Parking
- 2 Car Attached Garage
- Driveway
Home Design
- Contemporary Architecture
- Slab Foundation
- Composition Roof
- Stucco Exterior
- Stone
Interior Spaces
- 1,372 Sq Ft Home
- 1-Story Property
- Double Pane Windows
- Window Screens
- Open Floorplan
Kitchen
- Electric Range
- Microwave
- Dishwasher
- Kitchen Island
- Solid Surface Countertops
- Disposal
Flooring
- Carpet
- Tile
Bedrooms and Bathrooms
- 2 Bedrooms
- Split Bedroom Floorplan
- Walk-In Closet
- 2 Full Bathrooms
- Granite Bathroom Countertops
Utilities
- Central Air
- Heating Available
- Underground Utilities
- Propane
- Electric Water Heater
Additional Features
- Level Entry For Accessibility
- Rain Gutters
Community Details
- Association Phone (928) 275-1657
- Built by Axberg Homes
- Bradshaw Hills Subdivision
Listing and Financial Details
- Assessor Parcel Number 219
Map
Home Values in the Area
Average Home Value in this Area
Tax History
| Year | Tax Paid | Tax Assessment Tax Assessment Total Assessment is a certain percentage of the fair market value that is determined by local assessors to be the total taxable value of land and additions on the property. | Land | Improvement |
|---|---|---|---|---|
| 2026 | $38 | -- | -- | -- |
| 2024 | $38 | -- | -- | -- |
| 2023 | $38 | $0 | $0 | $0 |
Property History
| Date | Event | Price | List to Sale | Price per Sq Ft |
|---|---|---|---|---|
| 11/22/2025 11/22/25 | For Sale | $538,870 | -- | $393 / Sq Ft |
Source: Prescott Area Association of REALTORS®
MLS Number: 1077944
APN: 110-04-219
- 231 Looking Glass Dr
- 223 Looking Glass Dr
- 215 Looking Glass Dr
- 267 Looking Glass Dr
- 263 Looking Glass Dr
- 203 Looking Glass Dr
- 277 Jacob Ln
- 303 Double d Dr
- 300 Newport Dr
- 1001 E Goodwin St Unit 204
- 500 Broadview Dr
- 215 Rhonda Dr
- 407 Webb Place
- 386 Newport Dr
- 450 Broadview Dr
- 1252 Newport Ridge Dr
- 1205 Overstreet Dr
- 432 Newport Dr
- 395 Newport Dr
- 550 Eastwood Place
- 345 S Virginia St Unit 1
- 342 S Mount Vernon Ave Unit Lower Unit
- 325 E Union 'Cottage' St
- 325 E Union 'The Townhouse' St
- 135 N Montezuma St
- 333 W Leroux St Unit H-5
- 270 Long Branch E
- 1109 Northwood Loop
- 564 Lincoln Ave Unit C
- 564 Lincoln Ave Unit A
- 701 White Spar Rd
- 536 Dameron Dr
- 820 Hope St Unit HopeStreetCottage
- 245 S Hardin St
- 117 Cory Ave
- 1280 Majestic View Dr
- 719 Bird St Unit B
- 818 W Hoover Ln
- 836 Valley St
- 858 Valley St

