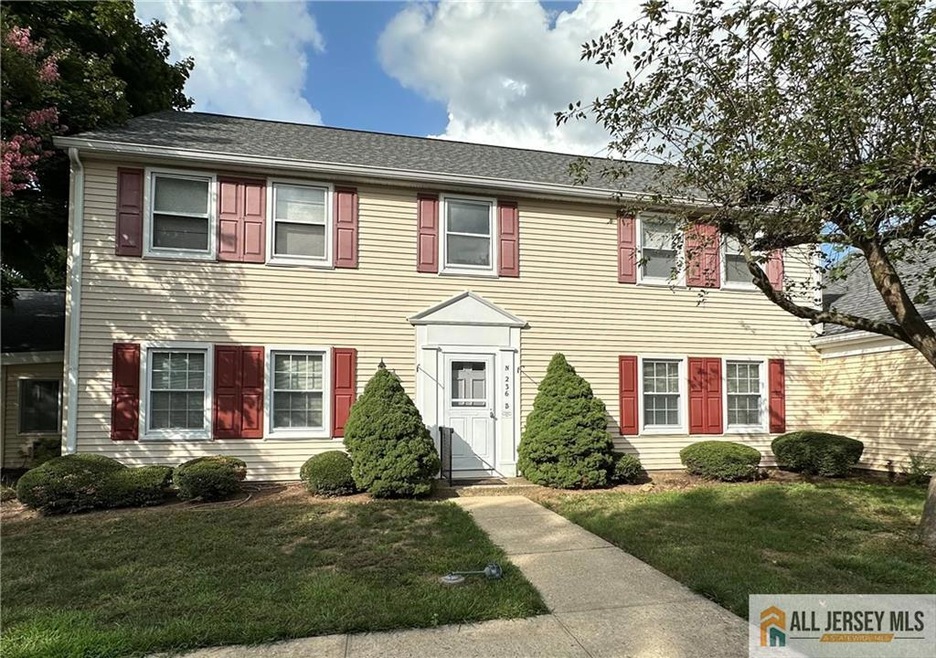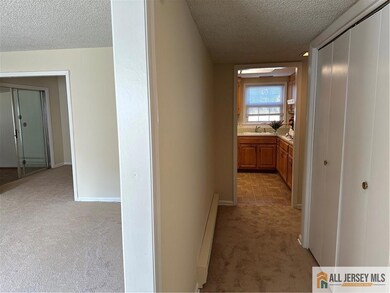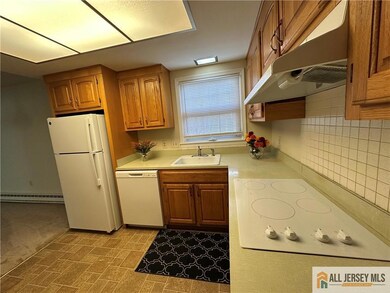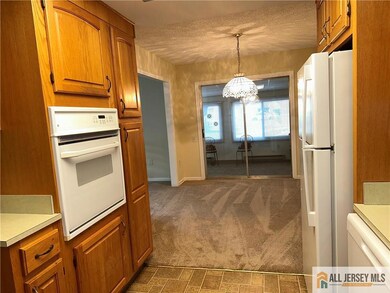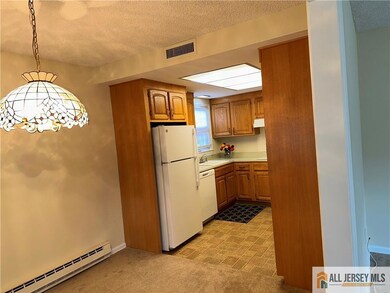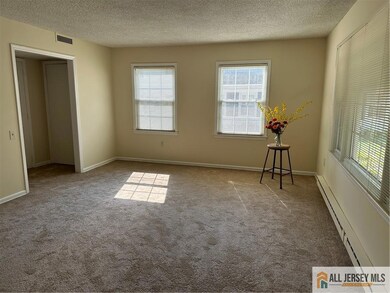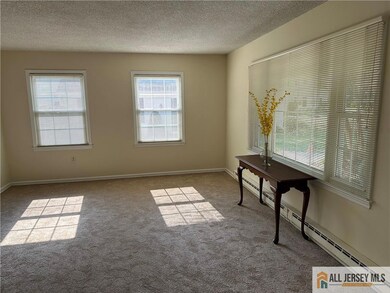236 Marblehead Ln Unit B Monroe Township, NJ 08831
Estimated payment $1,398/month
Highlights
- Golf Course Community
- Medical Services
- Active Adult
- Fitness Center
- In Ground Pool
- Gated Community
About This Home
First Floor! Two bed/two bath home with large windows and picturesque views from every angle. From the entry hall, you are pulled into the lovely light of the living room with windows on two sides. Continuing on is the dining room, with its colorful chandelier, flanked by the lovely setting of the sunporch on the left and the kitchen on the right. The kitchen has BRAND NEW GE fridge, dishwasher, cooktop, and hood. A long hall takes you from the kitchen, intersects the entrance hall, and leads you past the full hall bath that shares the washer and dryer, on to the two bedrooms at the end and the primary bedroom on the right, with attached full bath. Newly painted and with new carpeting throughout the main rooms and hallways. Desirable, gated, 55+ community offers countless amenities such as billiards, tennis courts, clubhouse, exercise facilities, heated outdoor pool, health care center/nurse, and there is much more! Designated carport also provides storage cabinet. Come join Rossmore and explore new opportunities!
Property Details
Home Type
- Condominium
Est. Annual Taxes
- $1,686
Year Built
- Built in 1973
Lot Details
- Street terminates at a dead end
Home Design
- Slab Foundation
- Asphalt Roof
Interior Spaces
- 1,150 Sq Ft Home
- 2-Story Property
- Blinds
- Entrance Foyer
- Living Room
- Formal Dining Room
- Sun or Florida Room
- Security Gate
Kitchen
- Galley Kitchen
- Electric Oven or Range
- Dishwasher
Flooring
- Carpet
- Vinyl
Bedrooms and Bathrooms
- 2 Bedrooms
- Primary Bedroom on Main
- 2 Full Bathrooms
- Separate Shower in Primary Bathroom
Laundry
- Dryer
- Washer
Parking
- 1 Detached Carport Space
- Common or Shared Parking
- Lighted Parking
- Additional Parking
- Open Parking
- Assigned Parking
Pool
Utilities
- Cooling System Mounted In Outer Wall Opening
- Baseboard Heating
- Underground Utilities
- Water Heater
- Cable TV Available
Community Details
Overview
- Active Adult
- Association fees include amenities-some, common area maintenance, maintenance structure, health care center/nurse, ins common areas, internet, ground maintenance, maintenance fee, management fee, insurance, sewer, snow removal, trash, water
- Rossmoor Subdivision
Amenities
- Medical Services
- Clubhouse
- Billiard Room
- Art Studio
- Community Storage Space
Recreation
- Golf Course Community
- Tennis Courts
- Bocce Ball Court
- Fitness Center
- Community Pool
- Community Spa
Pet Policy
- Pets Allowed
Building Details
- Maintenance Expense $466
Security
- Gated Community
- Storm Doors
Map
Home Values in the Area
Average Home Value in this Area
Property History
| Date | Event | Price | Change | Sq Ft Price |
|---|---|---|---|---|
| 12/08/2024 12/08/24 | For Sale | $238,000 | 0.0% | $207 / Sq Ft |
| 12/01/2024 12/01/24 | Off Market | $238,000 | -- | -- |
| 10/14/2024 10/14/24 | Price Changed | $238,000 | 0.0% | $207 / Sq Ft |
| 10/14/2024 10/14/24 | For Sale | $238,000 | +4.4% | $207 / Sq Ft |
| 08/18/2024 08/18/24 | Off Market | $228,000 | -- | -- |
| 08/04/2024 08/04/24 | For Sale | $228,000 | -- | $198 / Sq Ft |
Source: All Jersey MLS
MLS Number: 2560061M
- 214 Mayflower Way Unit A
- 239 Mayflower Way Unit A
- 219 Manchester Ln Unit N
- 253 Mystic Ln Unit A
- 197N Mayflower Way Unit B
- 379 Old Nassau Rd Unit B
- 335 Old Nassau Rd
- 179 Rossmoor Dr Unit H
- 120 Rossmoor Dr Unit N
- 117 Old Nassau Rd Unit C
- 158B Pelham Ln Unit B
- 741 Nautilus Ct
- 741 Nautilus Ct Unit B
- 137 Plymouth Ln
- 628A Windsor Way Unit A
- 326 Nantuckett Ln Unit A
- 103 Gloucester Way
- 377 Old Nassau Rd Unit 377B
- 377 Old Nassau Rd
- 138 Plymouth Ln Unit A
- 377 Old Nassau Rd Unit 377N
- 570 Westport Ln
- 293 Sharon Way Unit A
- 23 Westminster Dr
- 5 Narrows Way
- 10F Benjamin Franklin Dr
- 27 Benjamin Franklin Dr Unit B
- 10 Benjamin Franklin Dr
- 1B John Adams Ct Unit 1B
- 33 Haddon Rd Unit B
- 3 Rutland Ln
- 15B Andrew Jackson Ct
- 15 Andrew Jackson Ct Unit B
- 55A Juniper Plaza Unit C
- 138 Concordia Cir Unit 138B
- 58 Essex Rd
- 28 Daniel Webster Ave Unit 28C
- 1404 Tavern Rd
- 1 Overlook Dr
- 64B Quail Run Dr
