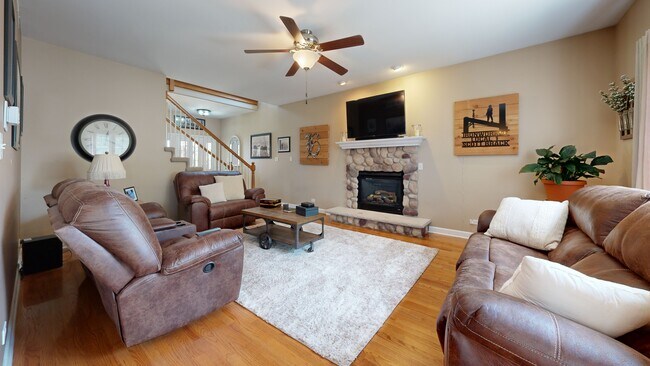
236 Marquette Place S Manteno, IL 60950
Estimated payment $2,297/month
Highlights
- Very Popular Property
- Loft
- Laundry Room
- Wood Flooring
- Patio
- Shed
About This Home
Beautifully maintained, 3 bedroom, 3.5 bath home tucked away on a cul-de-sac. Immaculate inside and out, this home is truly move-in ready. Step inside to 9-foot ceilings and gorgeous hardwood flooring throughout the main level. The spacious living room opens to a private patio-your own backyard retreat overlooking an expansive yard. The kitchen features a large breakfast bar, separate dining area, and ample cabinetry-perfect for both everyday living and entertaining. Upstairs, the generous primary suite boasts a large walk-in closet and a luxurious bathroom complete with double vanity, and separate walk-in shower. A versatile loft offers the perfect space for a home office or cozy reading nook. You'll also love the convenience of the second-floor laundry room with utility sink and built-in cabinets. The full finished basement adds even more living space, complete with a full bathroom-ideal for guests, a media room, or extra storage. This is the one you've been waiting for-don't let it slip away. Schedule your showing today and make it yours!
Townhouse Details
Home Type
- Townhome
Est. Annual Taxes
- $7,862
Year Built
- Built in 2006
Lot Details
- Lot Dimensions are 65 x130x96x24x72x109
Parking
- 2.5 Car Garage
- Parking Included in Price
Home Design
- Brick Exterior Construction
Interior Spaces
- 2,312 Sq Ft Home
- 2-Story Property
- Ceiling Fan
- Family Room
- Living Room with Fireplace
- Dining Room
- Loft
- Wood Flooring
Kitchen
- Microwave
- Dishwasher
Bedrooms and Bathrooms
- 3 Bedrooms
- 3 Potential Bedrooms
Laundry
- Laundry Room
- Dryer
- Washer
Basement
- Basement Fills Entire Space Under The House
- Sump Pump
- Finished Basement Bathroom
Home Security
Outdoor Features
- Patio
- Shed
Utilities
- Forced Air Heating and Cooling System
- Heating System Uses Natural Gas
Listing and Financial Details
- Homeowner Tax Exemptions
Community Details
Pet Policy
- Dogs and Cats Allowed
Additional Features
- 2 Units
- Carbon Monoxide Detectors
Map
Home Values in the Area
Average Home Value in this Area
Tax History
| Year | Tax Paid | Tax Assessment Tax Assessment Total Assessment is a certain percentage of the fair market value that is determined by local assessors to be the total taxable value of land and additions on the property. | Land | Improvement |
|---|---|---|---|---|
| 2024 | $7,862 | $91,630 | $6,549 | $85,081 |
| 2023 | $7,717 | $84,941 | $6,008 | $78,933 |
| 2022 | $7,068 | $74,277 | $5,425 | $68,852 |
| 2021 | $6,910 | $71,797 | $5,425 | $66,372 |
| 2020 | $6,739 | $68,293 | $5,280 | $63,013 |
| 2019 | $6,614 | $66,715 | $5,228 | $61,487 |
| 2018 | $6,268 | $64,724 | $5,151 | $59,573 |
| 2017 | $5,994 | $62,531 | $5,100 | $57,431 |
| 2016 | $5,573 | $60,676 | $5,100 | $55,576 |
| 2015 | $5,727 | $63,080 | $7,280 | $55,800 |
| 2014 | $5,323 | $61,418 | $7,172 | $54,246 |
| 2013 | -- | $66,344 | $7,244 | $59,100 |
Property History
| Date | Event | Price | Change | Sq Ft Price |
|---|---|---|---|---|
| 07/07/2025 07/07/25 | Price Changed | $299,900 | -1.6% | $130 / Sq Ft |
| 07/07/2025 07/07/25 | Price Changed | $304,900 | -1.6% | $132 / Sq Ft |
| 07/01/2025 07/01/25 | Price Changed | $309,900 | -1.6% | $134 / Sq Ft |
| 06/29/2025 06/29/25 | Price Changed | $315,000 | -1.5% | $136 / Sq Ft |
| 06/23/2025 06/23/25 | For Sale | $319,900 | -- | $138 / Sq Ft |
About the Listing Agent

Gina LaMore is the Managing Broker and Owner of her current firm in Manteno, IL. A graduate of Illinois State University, she began her career in education before earning her real estate license in 2013. She holds the GRI, C2EX, ABR,SFR, and e-PRO designations and was named KIFAR's "Realtor of the Year" for 2022.
Gina's Other Listings
Source: Midwest Real Estate Data (MRED)
MLS Number: 12393997
APN: 03-02-21-219-026
- 281 S Elm St
- 440 Saint Aubin Cir
- 117 Church St
- 23 N Maple St
- 145 Church St
- 152 Section Line Rd
- 0 N Cypress Dr
- 386 Park St
- 141 W First St
- 458 Brian Dr
- 7500 Illinois 50
- Lot 16 Southcreek Dr
- 101 E Division St Unit 101
- 610 Sandburg Dr
- 1024 Lincoln Dr
- 166 Keigher Dr Unit 168
- 452 Leahy Cir
- Lily Plan at Park West
- Kingsford Plan at Park West
- Citrine II Plan at Park West
- 109 E Division St Unit 109
- 374 Lynn Dr Unit 1
- 6122 Stone Mill Dr
- 1273 Winans Ave Unit 3
- 1265 Winans Ave
- 516 S Second St
- 3809 N 2250w Rd
- 245 Toni St
- 369 W Broadway St Unit 369
- 275 S Douglas Ave
- 195 S Blaine Ave
- 29837 Illinois 50 Unit E7
- 1323 Sioux Turn
- 1321 Sioux Turn
- 1319 Sioux Turn
- 200 N Crestlane Dr
- 250 N Entrance Ave Unit 9B
- 1097 E Merchant St Unit 2
- 558 E Merchant St Unit 2
- 1095 E Merchant St Unit 1






