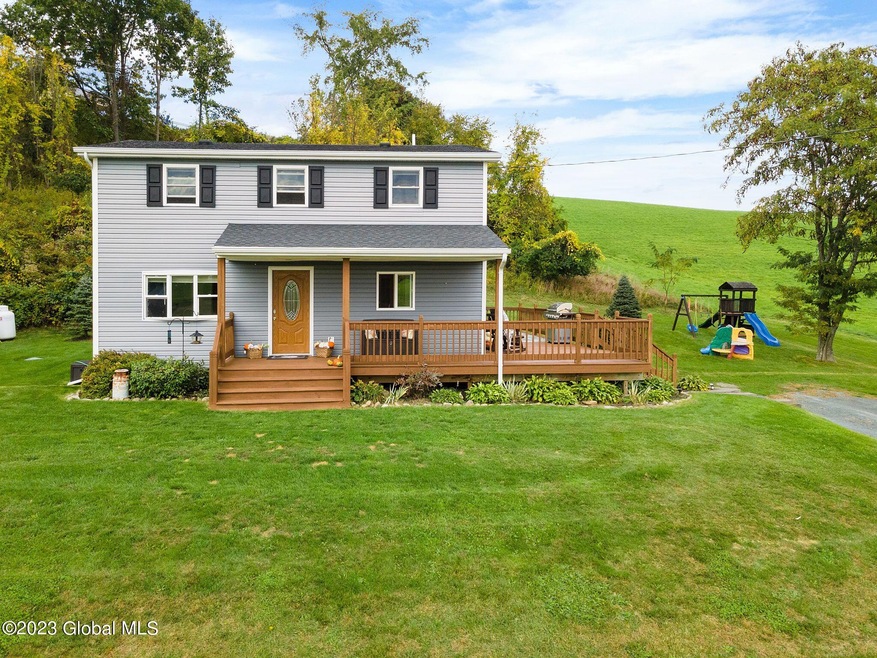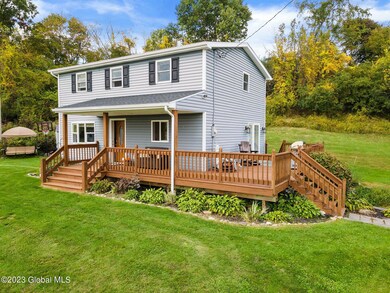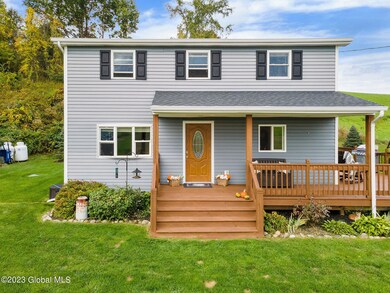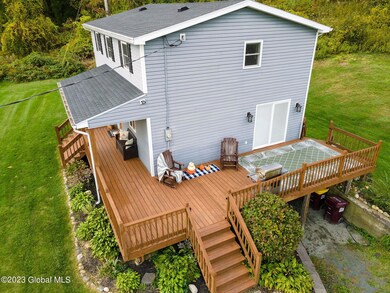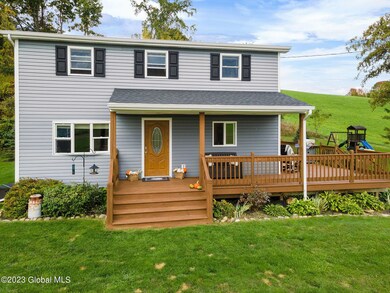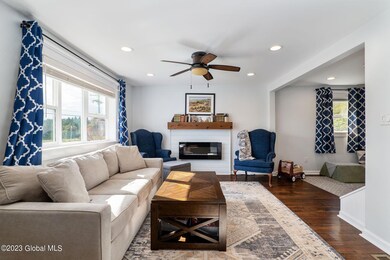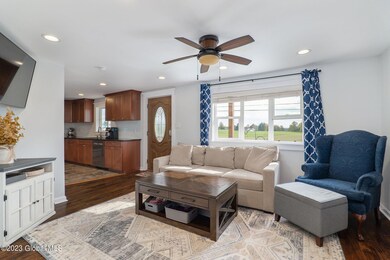
236 Menemsha Ln Wynantskill, NY 12198
Highlights
- Colonial Architecture
- View of Meadow
- No HOA
- Deck
- Stone Countertops
- Wrap Around Porch
About This Home
As of December 2023Meticulously maintained 3BR/2BA Colonial with wrap around porch on country road in Brunswick within Averill Park School District. Full house renovation in 2016, kitchen with granite and stainless appliances, flooring, furnace, new roof, hot water heater, and flooring. There is nothing left to do but move in!
Don't miss this opportunity, schedule a showing today.
Last Agent to Sell the Property
Lisa Pyskadlo-Phillips
Kellie Kieley Realty LLC License #10401325206 Listed on: 10/13/2023
Home Details
Home Type
- Single Family
Est. Annual Taxes
- $6,058
Year Built
- Built in 1977 | Remodeled
Lot Details
- 0.36 Acre Lot
- Lot Dimensions are 130x85
- Property fronts a private road
- Cleared Lot
Home Design
- Colonial Architecture
- Block Foundation
- Vinyl Siding
- Asphalt
Interior Spaces
- 2-Story Property
- Paddle Fans
- Blinds
- Bay Window
- Window Screens
- Sliding Doors
- Views of Meadow
Kitchen
- Oven
- Range
- Microwave
- Ice Maker
- Dishwasher
- Stone Countertops
Flooring
- Carpet
- Laminate
- Tile
Bedrooms and Bathrooms
- 3 Bedrooms
- Walk-In Closet
- Bathroom on Main Level
- 2 Full Bathrooms
- Ceramic Tile in Bathrooms
Laundry
- Laundry on main level
- Laundry in Bathroom
Unfinished Basement
- Walk-Out Basement
- Basement Fills Entire Space Under The House
- Interior and Exterior Basement Entry
Home Security
- Carbon Monoxide Detectors
- Fire and Smoke Detector
Parking
- 6 Parking Spaces
- Driveway
- Off-Street Parking
Outdoor Features
- Deck
- Wrap Around Porch
- Exterior Lighting
Schools
- Poestenkill Elementary School
- Averill Park High School
Utilities
- Forced Air Heating and Cooling System
- Heating System Uses Propane
- Heating System Powered By Leased Propane
- 200+ Amp Service
- Drilled Well
- Water Purifier
- Water Softener
- Septic Tank
- High Speed Internet
Community Details
- No Home Owners Association
Listing and Financial Details
- Legal Lot and Block 7.000 / 6
- Assessor Parcel Number 382200 113.1-6-7
Ownership History
Purchase Details
Home Financials for this Owner
Home Financials are based on the most recent Mortgage that was taken out on this home.Purchase Details
Home Financials for this Owner
Home Financials are based on the most recent Mortgage that was taken out on this home.Purchase Details
Purchase Details
Similar Homes in Wynantskill, NY
Home Values in the Area
Average Home Value in this Area
Purchase History
| Date | Type | Sale Price | Title Company |
|---|---|---|---|
| Warranty Deed | $305,000 | None Available | |
| Warranty Deed | $305,000 | None Available | |
| Warranty Deed | $305,000 | None Available | |
| Deed | $83,500 | Thomas Herkemham | |
| Deed | $83,500 | Thomas Herkemham | |
| Foreclosure Deed | -- | Fein Such & Crane Llp | |
| Foreclosure Deed | -- | Fein Such & Crane Llp | |
| Interfamily Deed Transfer | -- | -- | |
| Interfamily Deed Transfer | -- | -- |
Mortgage History
| Date | Status | Loan Amount | Loan Type |
|---|---|---|---|
| Open | $265,000 | Stand Alone Refi Refinance Of Original Loan | |
| Closed | $265,000 | New Conventional | |
| Previous Owner | $100,000 | Unknown |
Property History
| Date | Event | Price | Change | Sq Ft Price |
|---|---|---|---|---|
| 12/21/2023 12/21/23 | Sold | $305,000 | -3.2% | $203 / Sq Ft |
| 11/10/2023 11/10/23 | Pending | -- | -- | -- |
| 10/24/2023 10/24/23 | Price Changed | $314,999 | -5.9% | $210 / Sq Ft |
| 10/13/2023 10/13/23 | For Sale | $334,900 | +301.1% | $223 / Sq Ft |
| 08/26/2016 08/26/16 | Sold | $83,500 | -12.1% | $64 / Sq Ft |
| 07/29/2016 07/29/16 | Pending | -- | -- | -- |
| 07/05/2016 07/05/16 | For Sale | $95,000 | -- | $73 / Sq Ft |
Tax History Compared to Growth
Tax History
| Year | Tax Paid | Tax Assessment Tax Assessment Total Assessment is a certain percentage of the fair market value that is determined by local assessors to be the total taxable value of land and additions on the property. | Land | Improvement |
|---|---|---|---|---|
| 2024 | $6,103 | $50,475 | $4,200 | $46,275 |
| 2023 | $6,039 | $50,475 | $4,200 | $46,275 |
| 2022 | $6,076 | $50,475 | $4,200 | $46,275 |
| 2021 | $1,930 | $50,475 | $4,200 | $46,275 |
| 2020 | $2,073 | $50,475 | $4,200 | $46,275 |
| 2019 | $3,877 | $50,475 | $4,200 | $46,275 |
| 2018 | $3,866 | $50,475 | $4,200 | $46,275 |
| 2017 | $3,183 | $50,475 | $4,200 | $46,275 |
| 2016 | $3,183 | $33,100 | $4,200 | $28,900 |
| 2015 | -- | $33,100 | $4,200 | $28,900 |
| 2014 | -- | $33,100 | $4,200 | $28,900 |
Agents Affiliated with this Home
-
L
Seller's Agent in 2023
Lisa Pyskadlo-Phillips
Kellie Kieley Realty LLC
-
Penelope Crosby

Buyer's Agent in 2023
Penelope Crosby
Gabler Realty, LLC
(518) 520-3342
3 in this area
41 Total Sales
-
Christopher Haddon

Seller's Agent in 2016
Christopher Haddon
Howard Hanna Capital Inc
(518) 370-0996
56 Total Sales
-
R
Buyer's Agent in 2016
Robert M. Yaguda
YAGUDA REALTY, INC.
-
Victoria Gettings

Buyer's Agent in 2016
Victoria Gettings
Howard Hanna Capital Inc
(518) 209-8558
6 in this area
99 Total Sales
Map
Source: Global MLS
MLS Number: 202326519
APN: 2200-113-5-4
- 48 Spring Landing Blvd
- 52 Spring Landing Blvd
- 10 Gene Ave
- 58 Nadia Blvd
- 1 The Knoll
- 0 Cole Ln Unit 202032172
- 19 Elmwood Ct
- 11 Packer Ave
- 18 Bellemeade St
- 18 Orchard Terrace
- 9 Atlantic Ave
- 2 The Crossways
- 159 Central Ave
- 4 West Rd
- 11 Brookside Ave
- 31 Hidley Ave
- 22 East Rd
- 20 Heather Ridge Rd
- 55 East Rd
- 23 Plumadore Dr
