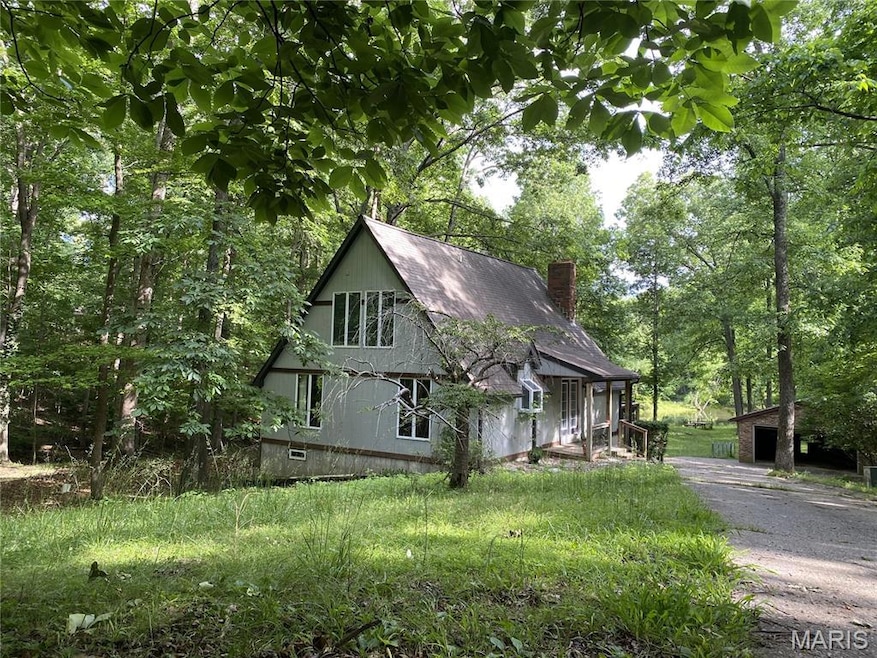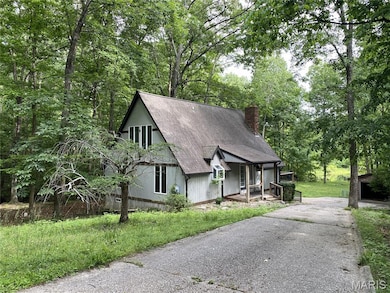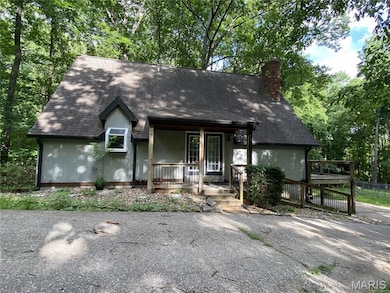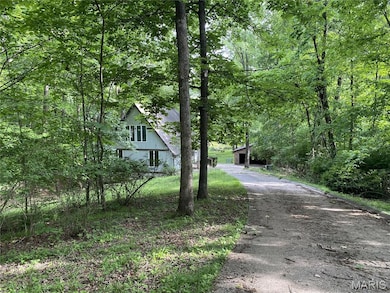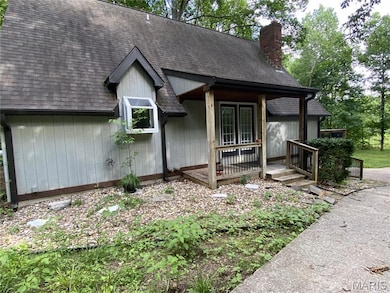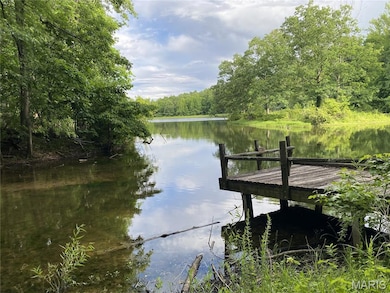
236 Mohawk Dr Cape Girardeau, MO 63701
Estimated payment $1,432/month
Highlights
- Hot Property
- Waterfront
- 1 Fireplace
- Jackson Senior High School Rated A-
- Community Lake
- 2 Car Detached Garage
About This Home
Nestled among the trees at the end of a dead-end street, this gem is uniquely designed featuring a towering two-story fireplace in the cozy living room, floor-to-ceiling Anderson windows for beautiful natural light throughout, main level laundry, and a loft that overlooks the serene backyard and lake. Quaint covered front porch enters the open kitchen and living room. The large eat-in kitchen has a breakfast bar, garden window, and lots of storage. The living room walks out onto a deck with the beautiful view and stairs to access the backyard and driveway too. And there’s a bedroom with new carpet and full bath on main as well. Upstairs, you will enjoy new carpet and includes the loft large room that could be used as an office, a full bathroom, and a bedroom. The walkout basement has been renovated with all new flooring and walls. There you’ll find a very spacious family room, a third full bathroom, and a bedroom. Siting in the woods on almost two acres on a lake, you are bound to see tons of wildlife and natural beauty that changes with each season. Just 10 minutes from Cape and Jackson, this home is close to town but is so peaceful. Don’t let this incredible opportunity pass by-schedule your showing today!
Home Details
Home Type
- Single Family
Est. Annual Taxes
- $943
Year Built
- Built in 1974
Lot Details
- 2.08 Acre Lot
- Waterfront
- Cul-De-Sac
HOA Fees
- $67 Monthly HOA Fees
Parking
- 2 Car Detached Garage
Interior Spaces
- 1.5-Story Property
- 1 Fireplace
- Partially Finished Basement
- Basement Fills Entire Space Under The House
Kitchen
- Microwave
- Dishwasher
- Trash Compactor
Bedrooms and Bathrooms
- 3 Bedrooms
- 3 Full Bathrooms
Schools
- East Elem. Elementary School
- Jackson Russell Hawkins Jr High Middle School
- Jackson Sr. High School
Utilities
- Central Heating and Cooling System
- Well
Community Details
- Community Lake
Listing and Financial Details
- Assessor Parcel Number 15-301-02-02-00300-0000
Map
Home Values in the Area
Average Home Value in this Area
Tax History
| Year | Tax Paid | Tax Assessment Tax Assessment Total Assessment is a certain percentage of the fair market value that is determined by local assessors to be the total taxable value of land and additions on the property. | Land | Improvement |
|---|---|---|---|---|
| 2024 | $9 | $20,770 | $1,650 | $19,120 |
| 2023 | $943 | $20,770 | $1,650 | $19,120 |
| 2022 | $868 | $19,140 | $1,520 | $17,620 |
| 2021 | $868 | $19,140 | $1,520 | $17,620 |
| 2020 | $872 | $19,140 | $1,520 | $17,620 |
| 2019 | $870 | $19,140 | $0 | $0 |
| 2018 | $869 | $19,140 | $0 | $0 |
| 2017 | $870 | $19,140 | $0 | $0 |
| 2016 | $866 | $19,140 | $0 | $0 |
| 2015 | $868 | $19,140 | $0 | $0 |
| 2014 | $873 | $19,140 | $0 | $0 |
Property History
| Date | Event | Price | Change | Sq Ft Price |
|---|---|---|---|---|
| 05/27/2025 05/27/25 | For Sale | $229,900 | +15.0% | $95 / Sq Ft |
| 01/29/2018 01/29/18 | Sold | -- | -- | -- |
| 11/09/2017 11/09/17 | For Sale | $199,900 | -- | $75 / Sq Ft |
Purchase History
| Date | Type | Sale Price | Title Company |
|---|---|---|---|
| Deed | -- | -- | |
| Interfamily Deed Transfer | -- | -- | |
| Warranty Deed | -- | None Available | |
| Warranty Deed | -- | None Available |
Mortgage History
| Date | Status | Loan Amount | Loan Type |
|---|---|---|---|
| Open | $169,750 | New Conventional | |
| Previous Owner | $132,600 | Future Advance Clause Open End Mortgage |
Similar Homes in Cape Girardeau, MO
Source: MARIS MLS
MLS Number: MIS25030300
APN: 15-301-02-02-00300-0000
- 0 N Hills Dr
- 207 Navaho Dr
- N Lynwood Hills Dr
- 470 Touchdown Dr
- 3641 Tower Ridge
- 4196 Stone Crest
- 250 Brandy Ln
- 2920 County Road 638
- 254 Rustic Hills Ln
- 165 Castle Rock Village
- 3530 Brahma Dr
- 16 Creekside Way
- 12 Creekside Way
- 4 Creekside Way
- 3503 Baldwin Farms Dr
- 3150 State Highway Y
- 190 Paiute Ln
- 596 Silverado Trail
- 584 Silverado Trail
- 572 Silverado Trail
