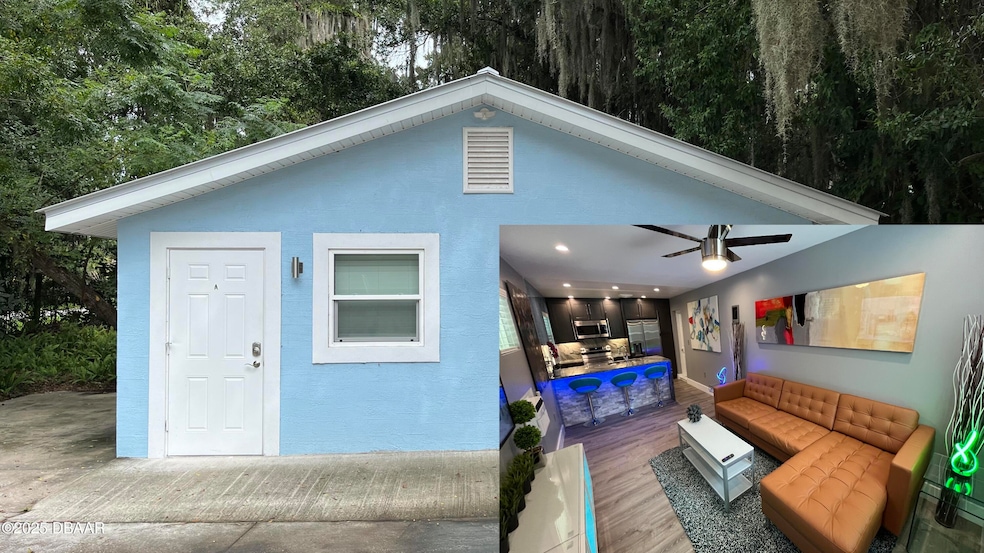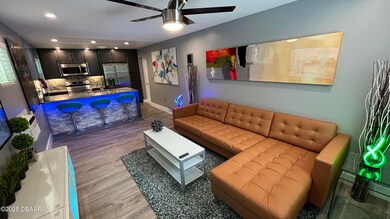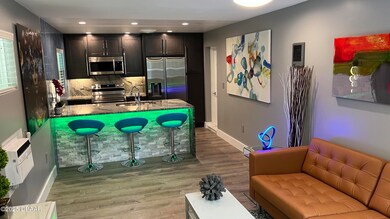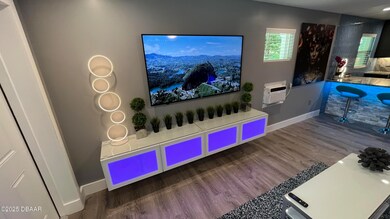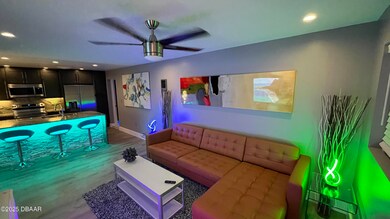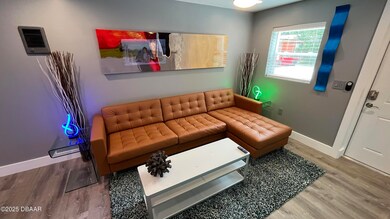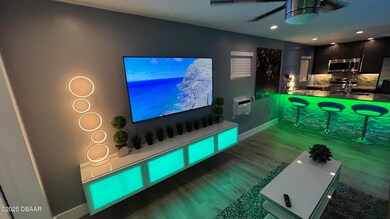236 N Keech St Unit A Daytona Beach, FL 32114
Central Daytona NeighborhoodHighlights
- 0.78 Acre Lot
- Main Floor Primary Bedroom
- Eat-In Kitchen
- Midcentury Modern Architecture
- No HOA
- Walk-In Closet
About This Home
Open 12/1. Fully furnished and all utilities included. Modern one bedroom apartment, with high end finishes everywhere. This standalone apartment has a gourmet kitchen with granite countertops, stainless steel appliances, large island with eat at bar area, pantry cabinet, pull out trash and recycling, and recessed lighting. Large bathroom with walk in shower featuring floor to ceiling tile, rain shower head with body spray, tongue and grove wood ceiling, and recessed lights. Bedroom features large walk in closet with front load washer and dryer. Queen pillow top mattress, computer desk with office chair and high speed Wi-Fi with dedicated router. Hardwired ethernet connections in the kitchen and bedroom desk area for those looking to work from home. Ceiling fans in the living room and bedroom, recessed lights throughout the apartment, all on dimmers for setting the perfect mood. The apartment is fully furnished and decorated with modern stylish art. No expense was spared in crafting the perfect ambiance. RGB LED mood lighting in various locations. 65" Roku Smart TVs in the bedroom and living room. The apartment has a dedicated parking spot with a 20amp 120volt outlet for charging EVs. All utilities included in the monthly rent. Centrally located in Daytona Beach only a few miles from local colleges, ERAU, DSC, BCU, Daytona Beach airport, Flight Schools, Halifax Hospital and a quick 10 minute drive to the beach. No Pets, No Smoking, No Drugs, No Excessive Drinking, No Slobs and No Party People. Flexible rental terms 1 year lease, or month by month, move out anytime with 30 days notice. Deposit plus first month's rent moves you in.
Condo Details
Home Type
- Condominium
Est. Annual Taxes
- $3,496
Year Built
- Built in 1958
Home Design
- Midcentury Modern Architecture
- Slab Foundation
Interior Spaces
- 600 Sq Ft Home
- 1-Story Property
- Ceiling Fan
Kitchen
- Eat-In Kitchen
- Breakfast Bar
- Electric Range
- Microwave
- Ice Maker
- Dishwasher
Bedrooms and Bathrooms
- 1 Primary Bedroom on Main
- Walk-In Closet
- 1 Full Bathroom
- Shower Only
Laundry
- Laundry in unit
- Stacked Washer and Dryer
Home Security
- Security Lights
- Closed Circuit Camera
Parking
- Parking Lot
- Assigned Parking
Utilities
- Cooling System Mounted To A Wall/Window
- Hot Water Heating System
- Electric Water Heater
- Internet Available
Additional Features
- Non-Toxic Pest Control
- West Facing Home
Listing and Financial Details
- Security Deposit $850
- The owner pays for common area maintenance, electricity, exterior maintenance, grounds care, hot water, HVAC maintenance, management, pest control, repairs, roof maintenance, sewer, taxes, trash collection, water
- Rent includes all utilities, electricity, internet, management, sewer, trash collection, water
- 12 Month Lease Term
- Negotiable Lease Term
- Assessor Parcel Number 5339-02-57-0013
- Seller Concessions Not Offered
Community Details
Overview
- No Home Owners Association
- On-Site Maintenance
Pet Policy
- No Pets Allowed
Security
- Fire and Smoke Detector
Map
Source: Daytona Beach Area Association of REALTORS®
MLS Number: 1220134
APN: 5339-02-57-0013
- 950 Dr Mary M Bethune Blvd
- 134 Harney St
- 324 N Caroline St
- 237 Desoto St
- 233 Desoto St
- 241 Desoto St
- 321 Rose Ave
- 304 Wilson Ave
- 819 Doctor Mary McLeod Bethune Blvd
- 358 Fulton St
- 147 Magnolia Ave
- 364 Wilson Ave
- 326 Jefferson St
- 259 Jefferson St
- 349 Fletcher Ave
- 828 Magnolia Ave
- 0 Jefferson St
- 360 Jefferson St
- 0 George W Engram Blvd
- 119 Lockhart St
- 336 Fulton St
- 247 College Park Dr
- 259 Jefferson St Unit 1
- 321 S Adams St Unit 2
- 257 S Seneca Blvd Unit ID1254544P
- 257 S Seneca Blvd Unit ID1254946P
- 323 S Franklin St
- 716 Orange Ave Unit 716
- 310 S Nova Rd
- 546 Fulton St
- 418 Pleasant St
- 411 Pleasant St
- 612 George W Engram Blvd Unit 3
- 110 Ponce de Leon Blvd Unit BR5
- 110 Ponce de Leon Blvd Unit BR3
- 416 Margie Ln Unit A
- 635 N Nova Rd
- 633 Florence St Unit 3
- 424 N Charles St Unit 7
- 420 Henry Butts Dr
