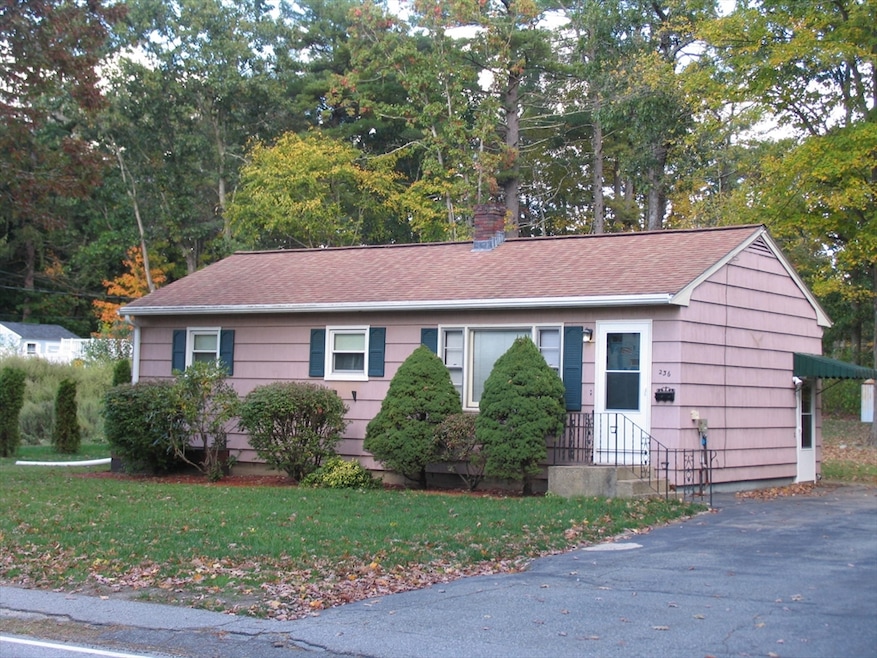
236 N Main St Whitinsville, MA 01588
Highlights
- Medical Services
- Wood Flooring
- No HOA
- Ranch Style House
- Bonus Room
- Community Pool
About This Home
As of May 2025Picturesque ranch style home situated on a beautiful level lot. Great opportunity for first time buyers or those looking for one level living. Hardwood floors throughout, except kitchen and bath. Open kitchen/living room floorplan. Recent mini split air conditioning added in 2019. This is a comfortable, well maintained one owner home just waiting for the next person to make their own. Easy access to shopping, highways etc...
Last Buyer's Agent
BEECH HOMES Group
Property Investors & Advisors, LLC
Home Details
Home Type
- Single Family
Est. Annual Taxes
- $3,371
Year Built
- Built in 1959
Lot Details
- 0.35 Acre Lot
- Level Lot
- Property is zoned R5
Home Design
- Ranch Style House
- Frame Construction
- Shingle Roof
- Concrete Perimeter Foundation
Interior Spaces
- 800 Sq Ft Home
- Insulated Windows
- Bonus Room
- Range
Flooring
- Wood
- Vinyl
Bedrooms and Bathrooms
- 3 Bedrooms
- 1 Full Bathroom
Partially Finished Basement
- Basement Fills Entire Space Under The House
- Laundry in Basement
Parking
- 4 Car Parking Spaces
- Driveway
- Paved Parking
- Open Parking
Outdoor Features
- Outdoor Storage
- Rain Gutters
Location
- Property is near schools
Utilities
- Ductless Heating Or Cooling System
- Forced Air Heating System
- 1 Heating Zone
- Heating System Uses Oil
- Electric Water Heater
- Private Sewer
Listing and Financial Details
- Assessor Parcel Number 1641477
- Tax Block 2
Community Details
Overview
- No Home Owners Association
Amenities
- Medical Services
- Shops
Recreation
- Community Pool
- Jogging Path
Ownership History
Purchase Details
Home Financials for this Owner
Home Financials are based on the most recent Mortgage that was taken out on this home.Purchase Details
Purchase Details
Similar Homes in Whitinsville, MA
Home Values in the Area
Average Home Value in this Area
Purchase History
| Date | Type | Sale Price | Title Company |
|---|---|---|---|
| Deed | $420,000 | None Available | |
| Deed | $420,000 | None Available | |
| Quit Claim Deed | -- | -- | |
| Quit Claim Deed | -- | -- | |
| Quit Claim Deed | -- | -- | |
| Deed | -- | -- | |
| Deed | -- | -- |
Mortgage History
| Date | Status | Loan Amount | Loan Type |
|---|---|---|---|
| Open | $378,000 | Purchase Money Mortgage | |
| Closed | $378,000 | Purchase Money Mortgage | |
| Closed | $25,000 | Second Mortgage Made To Cover Down Payment |
Property History
| Date | Event | Price | Change | Sq Ft Price |
|---|---|---|---|---|
| 05/13/2025 05/13/25 | Sold | $420,000 | +5.3% | $404 / Sq Ft |
| 03/24/2025 03/24/25 | Pending | -- | -- | -- |
| 03/19/2025 03/19/25 | For Sale | $399,000 | +20.9% | $384 / Sq Ft |
| 11/19/2024 11/19/24 | Sold | $330,000 | -1.5% | $413 / Sq Ft |
| 10/16/2024 10/16/24 | Pending | -- | -- | -- |
| 10/10/2024 10/10/24 | For Sale | $335,000 | -- | $419 / Sq Ft |
Tax History Compared to Growth
Tax History
| Year | Tax Paid | Tax Assessment Tax Assessment Total Assessment is a certain percentage of the fair market value that is determined by local assessors to be the total taxable value of land and additions on the property. | Land | Improvement |
|---|---|---|---|---|
| 2025 | $3,476 | $294,800 | $130,600 | $164,200 |
| 2024 | $3,371 | $278,800 | $130,600 | $148,200 |
| 2023 | $3,418 | $263,700 | $123,700 | $140,000 |
| 2022 | $3,067 | $222,700 | $95,200 | $127,500 |
| 2021 | $0 | $196,200 | $90,600 | $105,600 |
| 2020 | $2,653 | $191,700 | $90,600 | $101,100 |
| 2019 | $0 | $186,100 | $90,600 | $95,500 |
| 2018 | $2,294 | $177,300 | $86,300 | $91,000 |
| 2017 | $2,307 | $170,500 | $86,300 | $84,200 |
| 2016 | $2,115 | $153,800 | $74,100 | $79,700 |
| 2015 | $2,058 | $153,800 | $74,100 | $79,700 |
| 2014 | $2,039 | $153,800 | $74,100 | $79,700 |
Agents Affiliated with this Home
-
B
Seller's Agent in 2025
BEECH HOMES Group
Property Investors & Advisors, LLC
-
B
Seller Co-Listing Agent in 2025
Brian Giles
Property Investors & Advisors, LLC
-
A
Buyer's Agent in 2025
Alexander Holden
Marble House Realty, Inc.
-
M
Seller's Agent in 2024
Michael Seaver
ERA Key Realty Services
Map
Source: MLS Property Information Network (MLS PIN)
MLS Number: 73300956
APN: NBRI-000006-A000002
- 20 Evergreen Cir
- 35 B St Unit 35
- 258-260 Main St
- 12 Linden St Unit B
- 46 Rebecca Rd
- 41 Pine St
- 340 Marston Rd
- 569 Marston Rd
- 150 Morgan Rd
- 9 Bayliss Way
- Lot 3 Hill St
- Lot 2 Hill St
- 71-77 Fletcher St
- 22 Bayliss Way
- 67 Hillview Ln
- 128 Linwood Ave
- 80 Barnett Rd
- 21 Granite St
- 1100 Hill St
- 11 Windstone Dr






