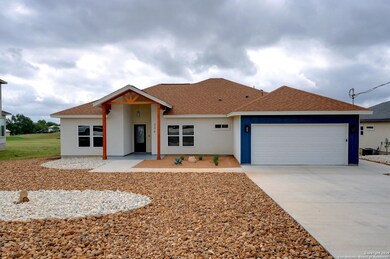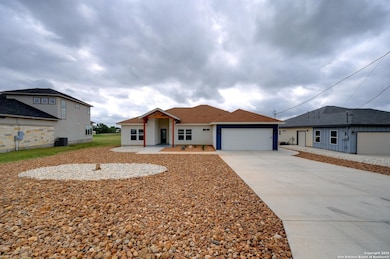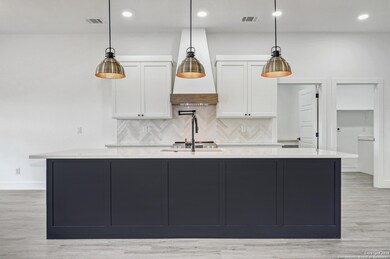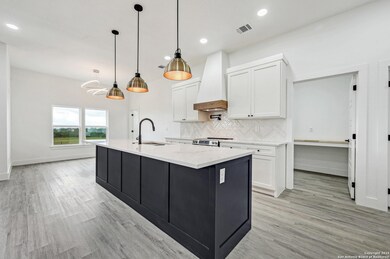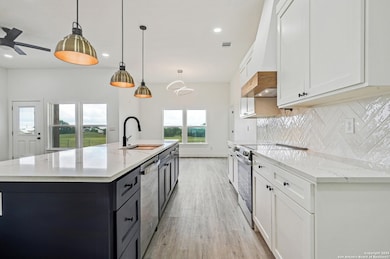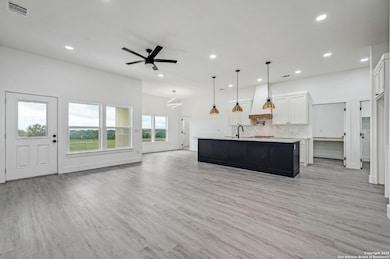236 NW Peter Kleid Loop Blanco, TX 78606
Estimated payment $2,804/month
Highlights
- Golf Course Community
- New Construction
- Golf Cart Garage
- Fishing Pier
- Hill Country Architecture
- Attic
About This Home
Welcome to 236 Peter Kleid Loop, a beautifully designed 3-bedroom, 3-bathroom home with an additional office/flex space, offering 2,000 sq. ft. of thoughtfully crafted living space in the desirable Rockin J Ranch community. Step inside to find 10-foot ceilings in the family, kitchen, and dining areas, creating a bright and airy ambiance. The oversized kitchen island and spacious pantry make this home an entertainer's dream, complemented by Cambria countertops (with a lifetime transferable warranty) and soft-close cabinets throughout. Elegant black hardware adds a modern touch, while ceiling fans in every room enhance comfort year-round. The primary suite is a true retreat, featuring a tray ceiling and a luxurious en-suite bath. Each bedroom is designed with ample space and privacy, making this home perfect for families or guests. Outside, the front yard has been recently xeriscaped for easy maintenance, while the fenced backyard offers privacy and space for outdoor enjoyment. The home also includes a 2-car garage with a separate golf cart garage entrance-perfect for golf enthusiasts. Located in Rockin J Ranch, home to the renowned Vaaler Creek Golf Club, property owners enjoy three rounds of golf per month as part of their ownership perks. Additionally, this home comes with a Builder's 1-2-10 Warranty, providing peace of mind for years to come.
Home Details
Home Type
- Single Family
Est. Annual Taxes
- $5,842
Year Built
- Built in 2024 | New Construction
Lot Details
- 0.3 Acre Lot
- West Facing Home
- Xeriscape Landscape
HOA Fees
- $33 Monthly HOA Fees
Home Design
- Hill Country Architecture
- Slab Foundation
- Composition Roof
- Stucco
Interior Spaces
- 2,000 Sq Ft Home
- Property has 1 Level
- Ceiling Fan
- Chandelier
- Attic
Kitchen
- Walk-In Pantry
- Stove
- Microwave
- Ice Maker
- Dishwasher
- Solid Surface Countertops
- Disposal
Flooring
- Carpet
- Vinyl
Bedrooms and Bathrooms
- 4 Bedrooms
- 3 Full Bathrooms
Laundry
- Laundry Room
- Laundry on main level
- Washer Hookup
Parking
- 2 Car Garage
- Garage Door Opener
- Golf Cart Garage
Schools
- Blanco Elementary And Middle School
- Blanco High School
Utilities
- Central Heating and Cooling System
- Private Sewer
Listing and Financial Details
- Legal Lot and Block 685 / 3
- Assessor Parcel Number 368526
- Seller Concessions Offered
Community Details
Overview
- $389 HOA Transfer Fee
- Rockin J Ranch Maintenance Corp Association
- Built by Armon Homes
- Rockin J Ranch Subdivision
- Mandatory home owners association
Recreation
- Fishing Pier
- Golf Course Community
- Community Pool
- Park
Map
Tax History
| Year | Tax Paid | Tax Assessment Tax Assessment Total Assessment is a certain percentage of the fair market value that is determined by local assessors to be the total taxable value of land and additions on the property. | Land | Improvement |
|---|---|---|---|---|
| 2025 | $6,029 | $446,810 | $63,910 | $382,900 |
| 2024 | $5,933 | $456,900 | $74,000 | $382,900 |
| 2023 | $888 | $69,520 | $69,520 | $0 |
| 2022 | $905 | $62,790 | $62,790 | $0 |
| 2021 | $394 | $25,340 | $25,340 | $0 |
| 2020 | $375 | $22,800 | $22,800 | $0 |
| 2019 | $435 | $25,340 | $25,340 | $0 |
| 2018 | $435 | $25,340 | $25,340 | $0 |
| 2017 | $430 | $25,340 | $25,340 | $0 |
| 2016 | $426 | $25,340 | $25,340 | $0 |
| 2015 | -- | $25,340 | $25,340 | $0 |
| 2014 | -- | $23,540 | $0 | $0 |
Property History
| Date | Event | Price | List to Sale | Price per Sq Ft |
|---|---|---|---|---|
| 09/10/2025 09/10/25 | Price Changed | $439,900 | -4.2% | $220 / Sq Ft |
| 04/24/2025 04/24/25 | For Sale | $459,000 | -- | $230 / Sq Ft |
Purchase History
| Date | Type | Sale Price | Title Company |
|---|---|---|---|
| Vendors Lien | -- | None Available | |
| Warranty Deed | -- | None Available | |
| Trustee Deed | -- | None Available |
Mortgage History
| Date | Status | Loan Amount | Loan Type |
|---|---|---|---|
| Closed | $0 | Purchase Money Mortgage |
Source: San Antonio Board of REALTORS®
MLS Number: 1861084
APN: R21946
- 208 S Calvin Barrett
- 233 Peter Kleid Loop
- 213 S Calvin Barrett
- 102 A T Miles
- 231 Peter Kleid Loop
- 116 Peter Kleid Loop
- 222 Peter Kleid Loop
- 107 S Lon Price
- 200 S Calvin Barrett
- 113 William Woods
- 111 William Woods
- 113 Manuel Herrera
- 105 Manuel Herrera
- 105 Manuel Herrera Unit 399
- 217 Peter Kleid Loop
- 109 Manuel Herrera
- 104 Serapia Garza
- 129 W Pat Dolan
- 128 Frank Jones
- 123 S Calvin Barrett
- 115 Manuel Herrera
- 103 Joseph Durst
- 360 Rangeland Rd
- 960 Forest View Dr Unit 2
- 380 Blanco Ave
- 2056 Ranch Road 165
- 500 Blanco Ave
- 3865 Ranch Road 165 Unit B
- 1301 Greenlawn Pkwy Unit C
- 2720 Golf Dr
- 270 Stacie Ann Dr
- 2708 Golf Dr
- 418 Cimarron
- 2455 Golf Dr
- 2519 Golf Dr
- 2503 Golf Dr
- 247 Remington Rd
- 361 High Dr Unit B
- 361 High Dr Unit A
- 109 High Dr Unit A

