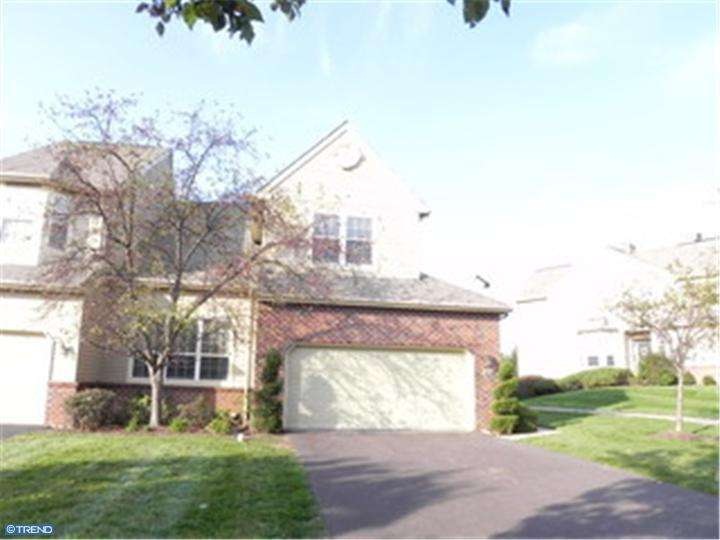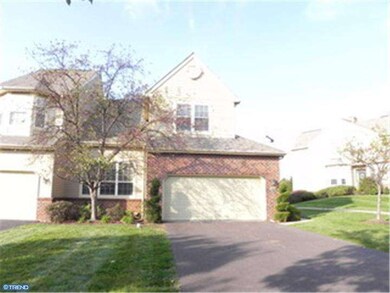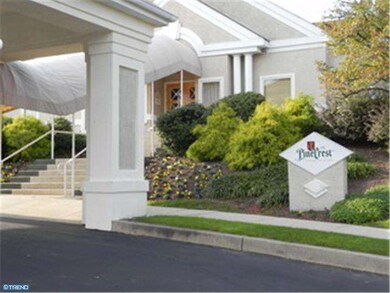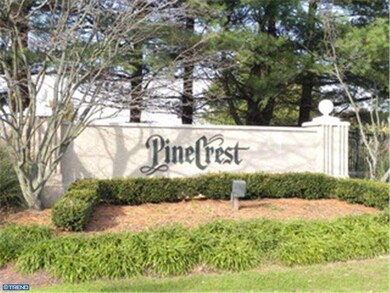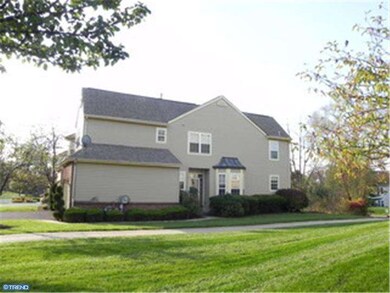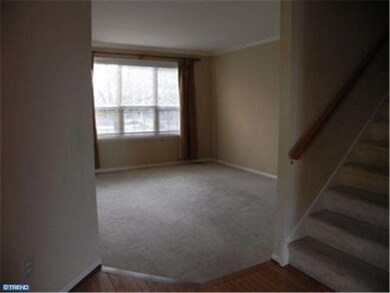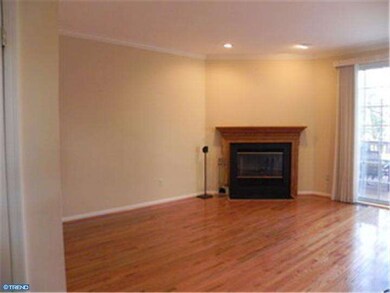
236 Pinecrest Ln Lansdale, PA 19446
Montgomeryville Township NeighborhoodHighlights
- Water Oriented
- Colonial Architecture
- Wood Flooring
- Bridle Path Elementary School Rated A-
- Deck
- Whirlpool Bathtub
About This Home
As of May 2022Rarely available!! End unit 2 car garage & wooded backdrop to 8th tee. Over 2,900 sq. ft. of well designed space! hardwood foyer w/crown molding, step down living room. Family room w/hardwood, fireplace & mounts for flat screen TV (not provided) & surround sound speakers. Slider to 12x15 deck w/steps to rear (includes outdoor furniture. Pedestal sink powder room plus walk-in coat closet. Huge master suite 2 walk-in closets, ceramic bath with whirlpool tub, skylight & stall shower. Second floor laundry. Bonus room (4th br) 10 x 14 used as office, could be great nursery. Basement is 3/4 finished with huge berber carpeted recreation room includes bililard table & treadmill. Other 1/3 is great storage. Driveway holds 4 cars plus 2 car garage. Largest distance between this end unit and next really graces the views from side windows. Custom window coverings included, security system installed. New roof just installed. Move in condition and easy to show.
Last Agent to Sell the Property
RE/MAX Signature License #RS112930A Listed on: 12/28/2011

Townhouse Details
Home Type
- Townhome
Est. Annual Taxes
- $5,097
Year Built
- Built in 1995
Lot Details
- 5,950 Sq Ft Lot
- Creek or Stream
- Property is in good condition
HOA Fees
- $192 Monthly HOA Fees
Parking
- 2 Car Direct Access Garage
- 3 Open Parking Spaces
- Oversized Parking
- Garage Door Opener
Home Design
- Colonial Architecture
- Brick Exterior Construction
- Shingle Roof
- Vinyl Siding
- Concrete Perimeter Foundation
Interior Spaces
- 2,910 Sq Ft Home
- Property has 2 Levels
- Ceiling height of 9 feet or more
- Skylights
- Marble Fireplace
- Bay Window
- Family Room
- Living Room
- Dining Room
- Basement Fills Entire Space Under The House
- Home Security System
- Laundry on upper level
Kitchen
- Eat-In Kitchen
- Butlers Pantry
- Self-Cleaning Oven
- Dishwasher
- Disposal
Flooring
- Wood
- Wall to Wall Carpet
- Tile or Brick
- Vinyl
Bedrooms and Bathrooms
- 3 Bedrooms
- En-Suite Primary Bedroom
- En-Suite Bathroom
- 2.5 Bathrooms
- Whirlpool Bathtub
- Walk-in Shower
Outdoor Features
- Water Oriented
- Deck
Location
- Property is near a creek
Utilities
- Central Air
- Heating System Uses Gas
- 200+ Amp Service
- Natural Gas Water Heater
- Cable TV Available
Community Details
- Association fees include common area maintenance, exterior building maintenance, lawn maintenance, snow removal, trash
- $700 Other One-Time Fees
- Pinecrest Subdivision
Listing and Financial Details
- Tax Lot 069
- Assessor Parcel Number 46-00-03082-276
Ownership History
Purchase Details
Home Financials for this Owner
Home Financials are based on the most recent Mortgage that was taken out on this home.Purchase Details
Home Financials for this Owner
Home Financials are based on the most recent Mortgage that was taken out on this home.Purchase Details
Purchase Details
Similar Homes in Lansdale, PA
Home Values in the Area
Average Home Value in this Area
Purchase History
| Date | Type | Sale Price | Title Company |
|---|---|---|---|
| Deed | $325,000 | None Available | |
| Deed | $375,000 | None Available | |
| Deed | $240,000 | -- | |
| Deed | $215,500 | -- |
Mortgage History
| Date | Status | Loan Amount | Loan Type |
|---|---|---|---|
| Open | $260,000 | No Value Available | |
| Previous Owner | $38,567 | No Value Available | |
| Previous Owner | $300,000 | No Value Available |
Property History
| Date | Event | Price | Change | Sq Ft Price |
|---|---|---|---|---|
| 05/26/2022 05/26/22 | Sold | $525,000 | +1.0% | $180 / Sq Ft |
| 04/20/2022 04/20/22 | Pending | -- | -- | -- |
| 04/18/2022 04/18/22 | For Sale | $520,000 | +60.0% | $179 / Sq Ft |
| 05/21/2012 05/21/12 | Sold | $325,000 | -3.0% | $112 / Sq Ft |
| 02/18/2012 02/18/12 | Pending | -- | -- | -- |
| 01/16/2012 01/16/12 | Price Changed | $335,000 | +1.8% | $115 / Sq Ft |
| 12/28/2011 12/28/11 | For Sale | $329,000 | -- | $113 / Sq Ft |
Tax History Compared to Growth
Tax History
| Year | Tax Paid | Tax Assessment Tax Assessment Total Assessment is a certain percentage of the fair market value that is determined by local assessors to be the total taxable value of land and additions on the property. | Land | Improvement |
|---|---|---|---|---|
| 2025 | $7,273 | $194,970 | $40,790 | $154,180 |
| 2024 | $7,273 | $194,970 | $40,790 | $154,180 |
| 2023 | $6,938 | $194,970 | $40,790 | $154,180 |
| 2022 | $6,695 | $194,970 | $40,790 | $154,180 |
| 2021 | $6,295 | $194,970 | $40,790 | $154,180 |
| 2020 | $6,129 | $194,970 | $40,790 | $154,180 |
| 2019 | $6,014 | $194,970 | $40,790 | $154,180 |
| 2018 | $1,051 | $194,970 | $40,790 | $154,180 |
| 2017 | $5,757 | $194,970 | $40,790 | $154,180 |
| 2016 | $5,681 | $194,970 | $40,790 | $154,180 |
| 2015 | $5,426 | $194,970 | $40,790 | $154,180 |
| 2014 | $5,426 | $194,970 | $40,790 | $154,180 |
Agents Affiliated with this Home
-
Yeonhee Chung
Y
Seller's Agent in 2022
Yeonhee Chung
BHHS Fox & Roach
(267) 243-3893
7 in this area
44 Total Sales
-
II Hwan (Steven) Kim, ABR, CNHS, MCNE

Seller Co-Listing Agent in 2022
II Hwan (Steven) Kim, ABR, CNHS, MCNE
BHHS Fox & Roach
(215) 680-1015
19 in this area
134 Total Sales
-
PAULA A. GOY-SEVERINO

Buyer's Agent in 2022
PAULA A. GOY-SEVERINO
BHHS Fox & Roach
(484) 744-0948
1 in this area
62 Total Sales
-
Sam Massey

Buyer Co-Listing Agent in 2022
Sam Massey
BHHS Fox & Roach
(215) 284-9261
4 in this area
146 Total Sales
-
Perry Shackelford

Seller's Agent in 2012
Perry Shackelford
RE/MAX
(267) 346-3400
32 Total Sales
-
Alison Choi
A
Buyer's Agent in 2012
Alison Choi
Homestarr Realty
7 Total Sales
Map
Source: Bright MLS
MLS Number: 1004603152
APN: 46-00-03082-276
- 203 Country Club Dr
- 110 Country Club Dr
- 583 Bethlehem Pike
- 134 Briarwood Ln
- 000 Lenape Dr
- 111 Brentwood Ct
- 112 Bedford Ln
- 310 Pioneer Spur
- 407 Wynstone Ct
- 402 Hopkins Ct
- 0002 Sydney Ln
- 303 Hopkins Ct
- 1823 N Line St
- 109 Crestwood Cir
- 213 Wynstone Ct
- 50 Arbor Cir
- Kipling Plan at Stonebridge at Longwood
- Kipling Plan at Holly Drive
- Kipling Plan at Enclave at Tattersall
- Woodford Plan at Stonebridge at Longwood
