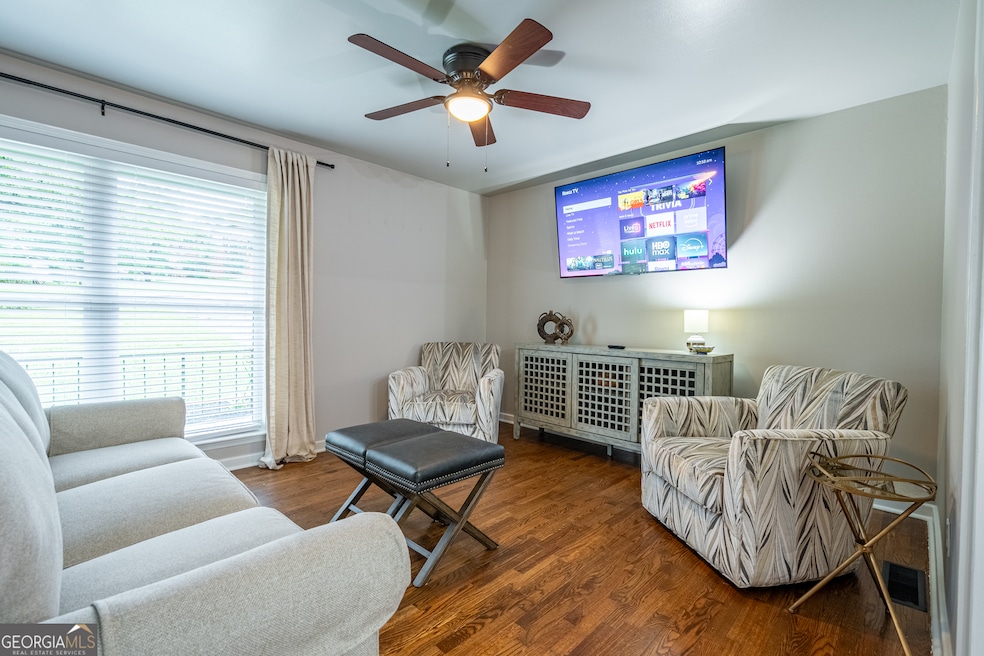236 Pioneer Trail Cartersville, GA 30121
Highlights
- 2-Story Property
- Wood Flooring
- Stainless Steel Appliances
- Cartersville Primary School Rated A-
- No HOA
- Guest Parking
About This Home
Unwind at this beautifully appointed 4-bedroom, 2-bath home designed for travelers who value space, simplicity, and modern touches. Just 6 minutes from downtown Cartersville, this home is ideal for travelers, professionals, and anyone seeking a well-equipped stay with quick access to the area's best attractions. Location Highlights: Only 6 minutes to historic downtown Cartersville Near Booth Western Art Museum, Tellus Science Museum & Savoy Auto Museum Close to Main Street restaurants, breweries, and boutique shopping - with a grocery store just minutes away Easy access to Dellinger Park, Lake Allatoona, Red Top Mountain & LakePoint Sports Complex (just 15 minutes away) About the Space: Sleeps 8 comfortably Full kitchen with island - perfect for prepping meals or morning coffee Washer & dryer conveniently located in the basement Smart TVs in every bedroom for private relaxation Both bathrooms feature full bathtubs Sleeping Arrangements: 4 Bedrooms - 3 with a king-size bed and 1 with a queen-size bed. All with Smart TVs and fresh hotel-style linens 2 Full Bathrooms - Each with a bathtub/shower combo and all essentials provided High-speed WiFi + central heating & air for year-round comfort Extras You'll Love: Welcome snacks, standard coffee pot & Keurig K-Cups Fully stocked kitchen with cookware, dishes & utensils Fresh towels, linens, shampoo, conditioner & body wash All utilities, WiFi, pest control & lawn care included Move-in ready - no extra fees or surprises Booking Discounts: 5% off stays 7+ nights 10% off stays 30+ nights Perfect For: Travelers exploring North Georgia Relocating guests in transition Corporate or medical stays Art lovers and museum hoppers Good to Know: Non-smoking property No parties or events allowed Pets welcome with approval (pet fees apply) Security Requirements: TRUVI identity verification sent after booking Photo of the card used for payment (must match the reservation name) required before check-in Send to +1 (678) 721-8616 or support@suitestaysatlanta.com
Home Details
Home Type
- Single Family
Est. Annual Taxes
- $2,171
Year Built
- Built in 1963 | Remodeled
Lot Details
- 0.43 Acre Lot
- Level Lot
Parking
- Guest Parking
Home Design
- 2-Story Property
Kitchen
- Built-In Oven
- Microwave
- Dishwasher
- Stainless Steel Appliances
Bedrooms and Bathrooms
Laundry
- Dryer
- Washer
Schools
- Cartersville Primary/Elementar Elementary School
- Cartersville Middle School
- Cartersville High School
Utilities
- Central Heating and Cooling System
- Gas Water Heater
- High Speed Internet
- Cable TV Available
Additional Features
- Wood Flooring
- Laundry in Basement
Community Details
- No Home Owners Association
- Belair Estates Subdivision
Map
Source: Georgia MLS
MLS Number: 10580870
APN: C008-0006-013
- 4 Crestwood Rd
- 73 Timber Ridge Dr
- 112 Pioneer Trail
- 125 Roosevelt St
- 14 Townsley Dr
- 11 Chestnut St
- 9 Chestnut St
- 0 Cherokee Creek
- 111 Ford St
- 501 Douglas St
- 302 Douglas St
- 16 Canyon Trail SE
- 626 Jones Mill Rd
- 27 Autumn Canyon Path SE
- 403 N Gilmer St
- 25 Montgomery St
- 812 Manor Way
- 618 Manor Way
- 414 Manor Way
- 236 Pioneer Trail Unit ID1272825P
- 59 Timber Ridge Dr
- 34 Felton Walk SE
- 10 Felton St SE
- 950 E Main St
- 48 Wyndham Ct SE
- 180 Center Rd
- 180 Center Rd Unit Monterey
- 180 Center Rd Unit Waterford
- 180 Center Rd Unit Aberdeen
- 58 Wyndham Ct SE
- 12 Carriage Hills Dr SE
- 12 Carriage Hls Dr SE
- 1600 Stonehaven Cir
- 48 Autumn Canyon Path SE
- 10 Carriage Hls Dr SE
- 38 Carriage Hls Dr SE
- 100 Everton Place
- 100 Overlook Pkwy SE Unit B1
- 100 Overlook Pkwy SE Unit A1







