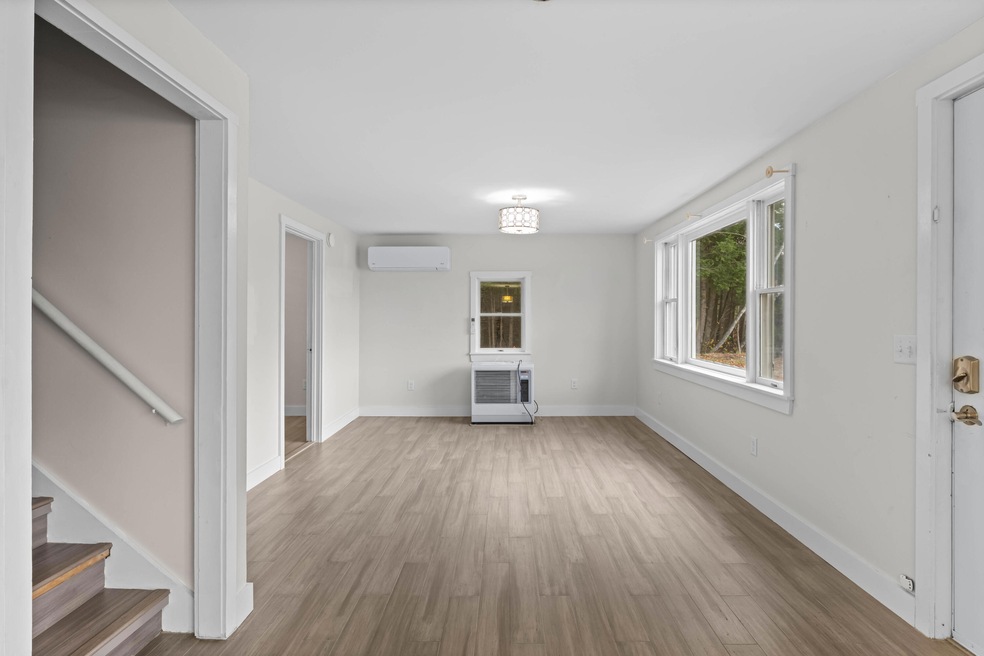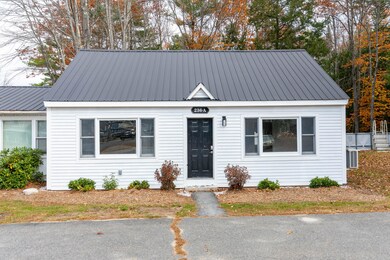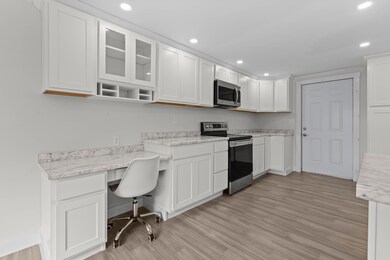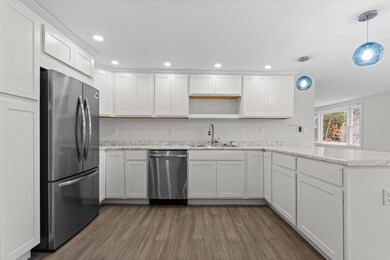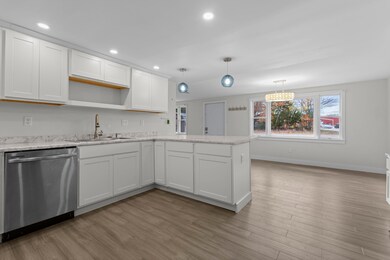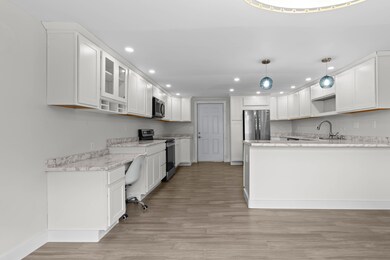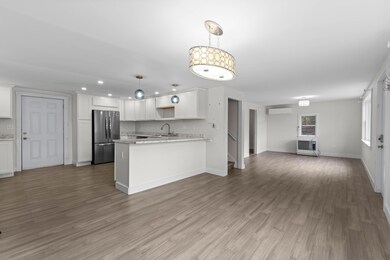
236 Portland Rd Unit A Bridgton, ME 04009
Estimated payment $2,103/month
Highlights
- Hot Property
- View of Trees or Woods
- Cape Cod Architecture
- Ski Resort
- 1.6 Acre Lot
- Main Floor Bedroom
About This Home
Beautifully Renovated In-Town Condo! Enjoy the perfect blend of charm and modern comfort in this fully renovated 3-bedroom, 1-bath condo located right in the heart of Bridgton. Set in a classic Cape-style home with only one other unit, this property offers a rare sense of privacy and space. Inside, you'll find a bright and stylish interior featuring tasteful finishes, updated flooring, new kitchen and baths, and efficient systems throughout. Step outside to a fully fenced backyard—ideal for pets, gardening, or relaxing—and a handy storage shed for your outdoor gear. Conveniently located close to downtown shops, restaurants, and Highland Lake, with Shawnee Peak just minutes away for skiing and year-round recreation. Whether you're looking for a primary residence, vacation getaway, or low-maintenance investment, this move-in-ready home has it all!
Property Details
Home Type
- Condominium
Est. Annual Taxes
- $2,951
Year Built
- Built in 1980
HOA Fees
- $144 Monthly HOA Fees
Home Design
- Cape Cod Architecture
- Concrete Foundation
- Wood Frame Construction
- Shingle Roof
- Metal Roof
- Clap Board Siding
- Concrete Perimeter Foundation
- Clapboard
Interior Spaces
- 1,200 Sq Ft Home
- Living Room
- Dining Room
- Vinyl Flooring
- Views of Woods
Kitchen
- Electric Range
- Microwave
- Dishwasher
Bedrooms and Bathrooms
- 3 Bedrooms
- Main Floor Bedroom
- 1 Full Bathroom
Laundry
- Laundry on main level
- Dryer
- Washer
Basement
- Exterior Basement Entry
- Crawl Space
Parking
- Common or Shared Parking
- Shared Driveway
- Paved Parking
- Off-Street Parking
Utilities
- Cooling Available
- Heating System Uses Kerosene
- Heat Pump System
- Natural Gas Not Available
- Electric Water Heater
- Septic System
- Private Sewer
- Internet Available
- Cable TV Available
Additional Features
- Shed
- City Lot
Listing and Financial Details
- Tax Lot 013
- Assessor Parcel Number BRGT-000010-000013-A000000
Community Details
Overview
- 2 Units
- The community has rules related to deed restrictions
Recreation
- Ski Resort
Pet Policy
- Limit on the number of pets
- Breed Restrictions
Map
Home Values in the Area
Average Home Value in this Area
Property History
| Date | Event | Price | List to Sale | Price per Sq Ft | Prior Sale |
|---|---|---|---|---|---|
| 11/09/2025 11/09/25 | For Sale | $325,000 | +44.8% | $271 / Sq Ft | |
| 03/15/2021 03/15/21 | Sold | $224,500 | -8.4% | $187 / Sq Ft | View Prior Sale |
| 01/24/2021 01/24/21 | Pending | -- | -- | -- | |
| 11/10/2020 11/10/20 | For Sale | $245,000 | -- | $204 / Sq Ft |
About the Listing Agent

As the team lead and founder of Rock Star Luxe, Julie is driven, loyal, tenacious, focused, and compassionate. After skyrocketing as an individual agent, she decided it was finally time to create the Rock Star Luxe brand and team as the real estate experience every client deserves, but rarely receives. The team focuses on the old fashioned traditional values of service - clients that are worthy of next level customer service, attention to detail, and care.
She wanted to create something
Julie's Other Listings
Source: Maine Listings
MLS Number: 1643115
- 209 Portland Rd
- 4 C St
- 3 A St
- 220 S High St
- Lot 23 G Smally Way
- Lot 23 - D Smally Way
- Lot 23 - F Smally Way
- 0 Tuttle Ln Unit 1628227
- 64-74 Portland Rd
- 323 Portland Rd
- 27 Stonehedge Dr
- 6 School St
- 161 Swamp Rd
- Lot 3 Wildwood Rd
- 7 Juniper Cir
- 3 Fowler St
- 20 Bennett St
- 76 Main St
- 364 Kansas Rd
- 70 Plummers Landing Rd
- 44 Kansas Rd
- 295 Highland Rd Unit 2
- 115 Holly Loop Unit ID1255699P
- 209 Carsley Rd Unit A
- 185 Big Sandy Rd Unit ID1255648P
- 11 Headwall Dr Unit ID1309487P
- 16 Lumberjack Dr Unit 2
- 16 Lumberjack Dr Unit 2
- 10 Deer Cir Unit ID1255635P
- 613 Peabody Pond Rd Unit ID1255629P
- 76 N Bridgton Rd
- 145 Beach Rd Unit ID1255649P
- 196 Shore Rd Unit ID1255631P
- 4 Anderson Rd Unit ID1255948P
- 62 O'Connor Rd Unit ID1255640P
- 564 Meadow Rd
- 24 Bayou Rd Unit ID1255713P
- 81 Bayou Rd Unit ID1255633P
- 22 Safe Harbour Rd Unit ID1255940P
- 110 Salmon Point Rd Unit ID1255943P
