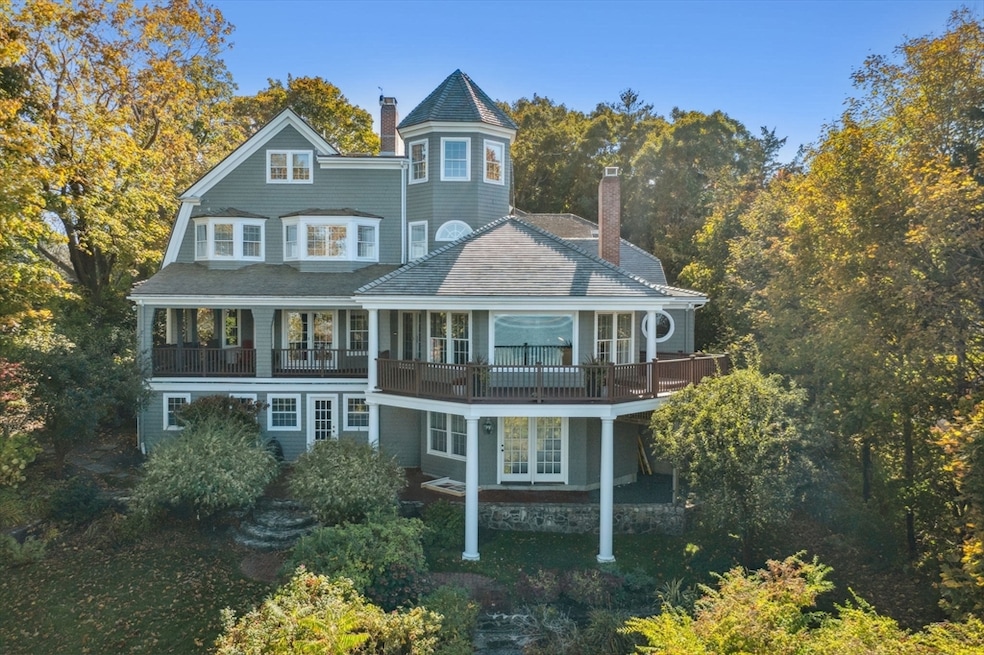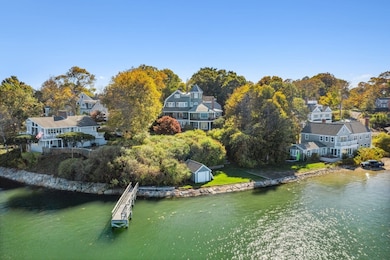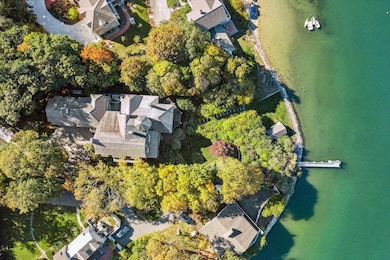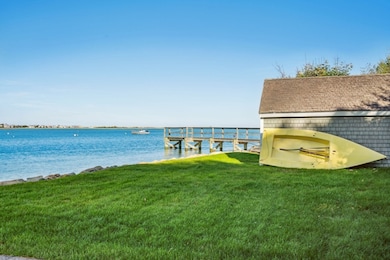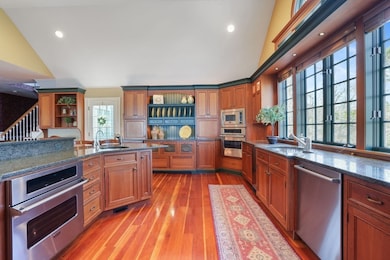236 Powder Point Ave Duxbury, MA 02332
Estimated payment $39,236/month
Highlights
- Private Waterfront
- Golf Course Community
- Wine Cellar
- Alden School Rated A-
- Private Water Access
- Media Room
About This Home
A rare and extraordinary offering, this 6,895 sq. ft. waterfront residence—with an additional 660 sq. ft. in the finished lower level—seamlessly blends the grandeur of historic Duxbury with sophisticated modern living. Masterfully restored and expanded, this 5-bedroom, 5.5-bath home commands breathtaking, unobstructed views of Duxbury’s Back River, Beach, and beyond. A rare and exclusive boat house, dock, and private beach create an unparalleled coastal retreat. Inside, rich hardwood floors, exquisite wood paneling, and four fireplaces exude timeless character. The first-floor guest suite offers flexibility, while sunlit living spaces frame sweeping waterfront vistas at every turn. Manicured grounds invite recreation, with a three-car garage and finished walkout lower level including interior potting shed and wine cellar. Located in coveted Powder Point, this is a true legacy home—where history, elegance, and coastal living converge. An iconic residence for the most discerning buyer.
Home Details
Home Type
- Single Family
Est. Annual Taxes
- $55,466
Year Built
- Built in 1996
Lot Details
- 0.92 Acre Lot
- Private Waterfront
- Landscaped Professionally
- Sloped Lot
- Sprinkler System
- Drought Tolerant Landscaping
- Property is zoned RC
Parking
- 3 Car Attached Garage
- Driveway
- Open Parking
- Off-Street Parking
Property Views
- Bay
- Scenic Vista
Home Design
- Colonial Architecture
- Frame Construction
- Shingle Roof
- Concrete Perimeter Foundation
Interior Spaces
- Open Floorplan
- Wet Bar
- Crown Molding
- Wainscoting
- Beamed Ceilings
- Cathedral Ceiling
- Ceiling Fan
- Recessed Lighting
- Decorative Lighting
- Light Fixtures
- Insulated Windows
- Stained Glass
- Bay Window
- Picture Window
- French Doors
- Mud Room
- Entrance Foyer
- Wine Cellar
- Living Room with Fireplace
- 4 Fireplaces
- Media Room
- Bonus Room
- Play Room
Kitchen
- Range
- Plumbed For Ice Maker
- Dishwasher
- Wine Refrigerator
- Wine Cooler
- Stainless Steel Appliances
- Solid Surface Countertops
Flooring
- Wood
- Wall to Wall Carpet
- Ceramic Tile
Bedrooms and Bathrooms
- 5 Bedrooms
- Primary bedroom located on second floor
- Custom Closet System
- Walk-In Closet
- Dual Vanity Sinks in Primary Bathroom
- Bathtub Includes Tile Surround
- Separate Shower
Laundry
- Laundry on upper level
- Washer and Electric Dryer Hookup
Partially Finished Basement
- Walk-Out Basement
- Basement Fills Entire Space Under The House
- Interior and Exterior Basement Entry
- Block Basement Construction
Outdoor Features
- Private Water Access
- Walking Distance to Water
- Covered Deck
- Covered Patio or Porch
- Rain Gutters
Location
- Property is near public transit
- Property is near schools
Schools
- Chandler/Alden Elementary School
- DMS Middle School
- DHS High School
Utilities
- Central Air
- Heating System Uses Natural Gas
- Radiant Heating System
- Baseboard Heating
- Generator Hookup
- Power Generator
- Gas Water Heater
- Private Sewer
Listing and Financial Details
- Assessor Parcel Number M:134 B:080 L:216,1000980
Community Details
Overview
- No Home Owners Association
- Powder Point Subdivision
- Near Conservation Area
Amenities
- Shops
Recreation
- Golf Course Community
- Tennis Courts
- Community Pool
- Park
- Jogging Path
Map
Home Values in the Area
Average Home Value in this Area
Tax History
| Year | Tax Paid | Tax Assessment Tax Assessment Total Assessment is a certain percentage of the fair market value that is determined by local assessors to be the total taxable value of land and additions on the property. | Land | Improvement |
|---|---|---|---|---|
| 2025 | $53,911 | $5,316,700 | $3,571,200 | $1,745,500 |
| 2024 | $51,522 | $5,121,500 | $3,360,200 | $1,761,300 |
| 2023 | $47,483 | $4,441,800 | $3,097,600 | $1,344,200 |
| 2022 | $49,985 | $3,892,900 | $2,659,100 | $1,233,800 |
| 2021 | $48,615 | $3,357,400 | $2,345,800 | $1,011,600 |
| 2020 | $46,210 | $3,152,100 | $1,991,600 | $1,160,500 |
| 2019 | $46,635 | $3,176,800 | $1,991,600 | $1,185,200 |
| 2018 | $46,732 | $3,082,600 | $1,924,400 | $1,158,200 |
| 2017 | $46,626 | $3,006,200 | $1,923,300 | $1,082,900 |
| 2016 | $46,952 | $3,019,400 | $1,903,500 | $1,115,900 |
| 2015 | $41,164 | $2,638,700 | $1,522,800 | $1,115,900 |
Property History
| Date | Event | Price | List to Sale | Price per Sq Ft |
|---|---|---|---|---|
| 04/09/2025 04/09/25 | For Sale | $6,600,000 | -- | $874 / Sq Ft |
Purchase History
| Date | Type | Sale Price | Title Company |
|---|---|---|---|
| Deed | $750,000 | -- |
Mortgage History
| Date | Status | Loan Amount | Loan Type |
|---|---|---|---|
| Open | $600,000 | Purchase Money Mortgage | |
| Previous Owner | $103,000 | No Value Available | |
| Previous Owner | $300,000 | No Value Available |
Source: MLS Property Information Network (MLS PIN)
MLS Number: 73356281
APN: DUXB-000134-000080-000216
- 39 Bay Pond Rd
- 387 Lot 2A Old Cove Rd
- 387 Lot 3A Old Cove Rd
- 387 Lot 4A Old Cove Rd
- 590 Washington St
- 535 Washington St
- 74 Abrams Hill Rd
- 32 Harrison St
- 56 Chapel St
- 17 Winsor St
- 10 Hawthorn Hill
- Two Railroad Ave Unit 9
- Two Railroad Ave Unit 1
- Two Railroad Ave Unit 8
- Two Railroad Ave Unit 2
- 260 Washington St
- 71 Gurnet Rd
- 1141 Tremont St
- 157 Washington St
- 20 Possum Run
- 24 Pine Point Rd
- 11 Friendship Ln
- 77 Gurnet Rd Unit 77
- 980 Careswell St Unit 980
- 10 Church St Unit 3
- 99 Bay Avenue (Weekly Summer Rent
- 191 Chestnut St Unit 1
- 364 Tremont St
- 300 Ocean St
- 128 Colonial Rd
- 15 Saginaw Ave
- 23 Everson Rd
- 1500 Ocean St Unit 1
- 26 Parsonage St Unit 5
- 178 Foster Ave
- 2 Mile Brook Rd
- 24 Post Rd
- 19 Duffers Ln
- 2093 Ocean St
- 58 Main St Unit 2
