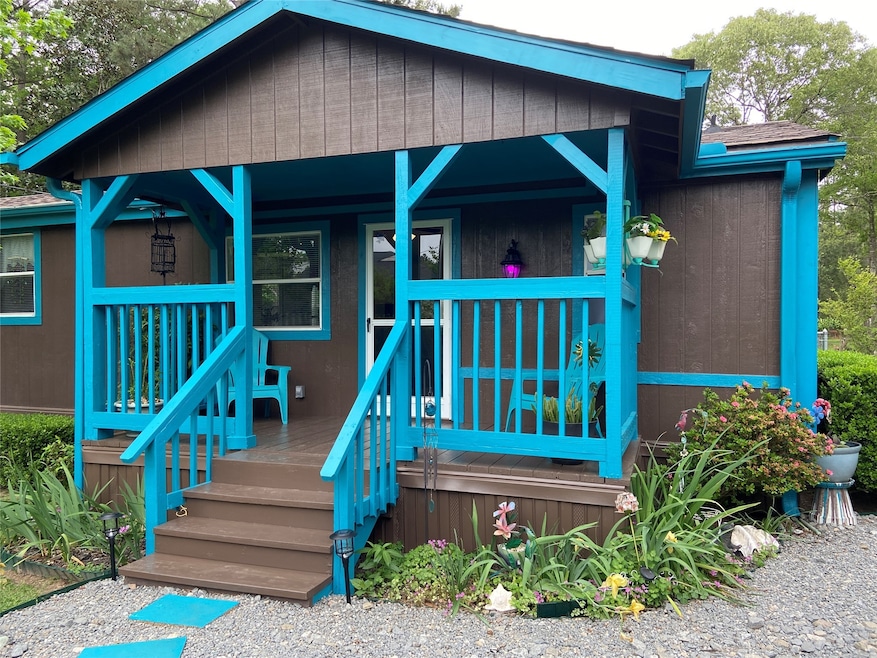
Last list price
236 Promise Ln Livingston, TX 77351
2
Beds
2
Baths
792
Sq Ft
0.5
Acres
Highlights
- RV Access or Parking
- Clubhouse
- Traditional Architecture
- RV Parking in Community
- Deck
- Private Yard
About This Home
As of July 2025Step into this fully furnished and move-in ready home with a professionally remodeled interior and exterior. This property boasts a new roof, new appliances, insulated & climate-controlled garage with attached workshop, and a whole house backup generator. Enjoy your Escapees club amenities such as a pool, clubhouse with library, community center with pool, CARE Center, and dog parks just to name a few. An incredible opportunity awaits at this meticulously upgraded residence.
Property Details
Home Type
- Manufactured Home
Est. Annual Taxes
- $1,003
Year Built
- Built in 1993
Lot Details
- 0.5 Acre Lot
- Private Yard
HOA Fees
- $4 Monthly HOA Fees
Parking
- 1 Car Detached Garage
- Workshop in Garage
- Garage Door Opener
- Driveway
- Additional Parking
- RV Access or Parking
Home Design
- Traditional Architecture
- Block Foundation
- Composition Roof
- Wood Siding
Interior Spaces
- 792 Sq Ft Home
- 1-Story Property
- Ceiling Fan
- Electric Fireplace
- Family Room Off Kitchen
- Combination Dining and Living Room
- Utility Room
Kitchen
- Gas Oven
- Gas Range
- Microwave
- Dishwasher
Flooring
- Vinyl Plank
- Vinyl
Bedrooms and Bathrooms
- 2 Bedrooms
- 2 Full Bathrooms
- Bathtub with Shower
Laundry
- Dryer
- Washer
Home Security
- Hurricane or Storm Shutters
- Fire and Smoke Detector
Eco-Friendly Details
- ENERGY STAR Qualified Appliances
- Energy-Efficient HVAC
- Energy-Efficient Thermostat
Outdoor Features
- Deck
- Patio
- Separate Outdoor Workshop
- Rear Porch
Schools
- Lisd Open Enroll Elementary School
- Livingston Junior High School
- Livingston High School
Utilities
- Central Heating and Cooling System
- Programmable Thermostat
- Power Generator
- Well
- Aerobic Septic System
Community Details
Overview
- Association fees include clubhouse, ground maintenance, recreation facilities
- Rainbow End Subdivision
- RV Parking in Community
Amenities
- Clubhouse
Recreation
- Community Pool
- Dog Park
Similar Homes in Livingston, TX
Create a Home Valuation Report for This Property
The Home Valuation Report is an in-depth analysis detailing your home's value as well as a comparison with similar homes in the area
Home Values in the Area
Average Home Value in this Area
Property History
| Date | Event | Price | Change | Sq Ft Price |
|---|---|---|---|---|
| 07/23/2025 07/23/25 | Sold | -- | -- | -- |
| 06/21/2025 06/21/25 | Pending | -- | -- | -- |
| 06/01/2025 06/01/25 | Price Changed | $179,000 | -10.1% | $226 / Sq Ft |
| 04/25/2025 04/25/25 | Price Changed | $199,000 | -11.6% | $251 / Sq Ft |
| 04/05/2025 04/05/25 | For Sale | $225,000 | -- | $284 / Sq Ft |
Source: Houston Association of REALTORS®
Tax History Compared to Growth
Agents Affiliated with this Home
-

Seller's Agent in 2025
Bobbie Holub
JLA Realty
(936) 328-6164
32 Total Sales
Map
Source: Houston Association of REALTORS®
MLS Number: 17124182
APN: R0050000900
Nearby Homes
- 276 Sunrise Dr
- 126 Blue Jay
- 134 Woodpecker
- 181 Hawk
- TBD Somer Glen Ct
- 237 E Peterson Loop
- 380 Lure Ln
- 209 H Armitage
- 347 Myrow Rd
- 418 Portico
- Lot 4 Portico
- 7964 State Highway 146 S
- 890 Taras Path
- 896 Wood Haven
- 495 Taras Path
- 797 Wood Haven
- 5254 State Highway 146 S
- 1263 Old Providence Rd
- 883 Wood Haven
- Lot 25 Wood Haven






