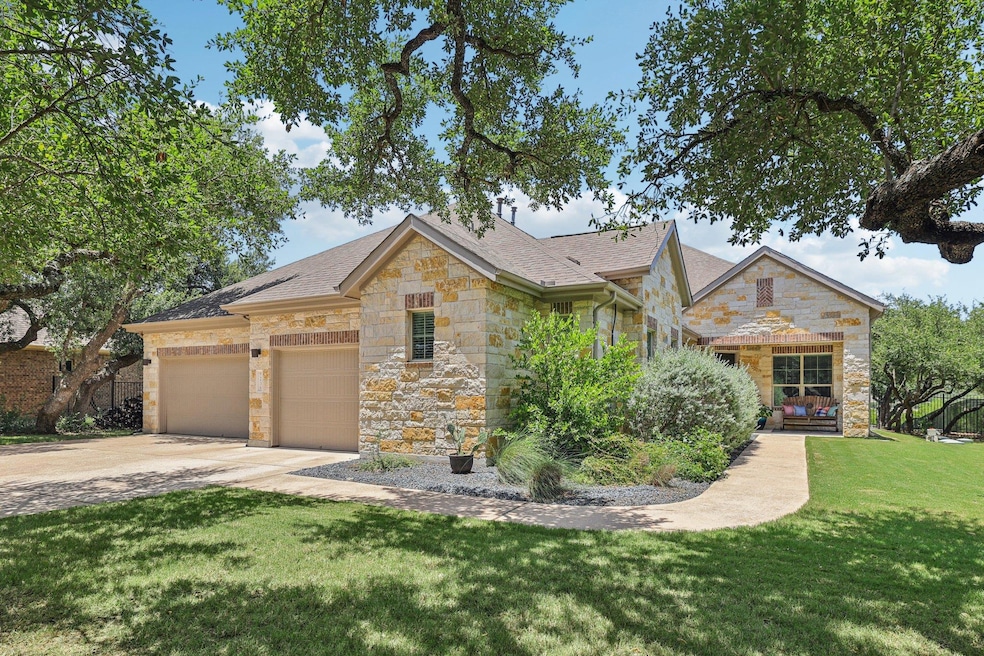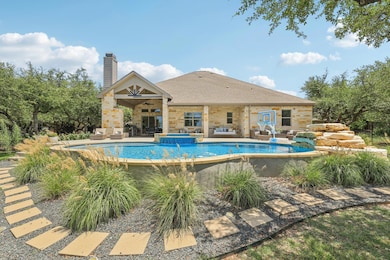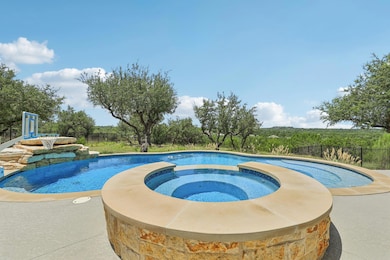236 Ranch Ridge Dr Dripping Springs, TX 78620
Estimated payment $7,342/month
Highlights
- In Ground Pool
- View of Trees or Woods
- Open Floorplan
- Dripping Springs Middle School Rated A
- 0.75 Acre Lot
- Living Room with Fireplace
About This Home
Welcome to this stunning single-story home in the highly desirable Harrison Hills neighborhood of Dripping Springs. Set on a spacious 0.75-acre lot backing to a greenbelt with trails, this thoughtfully designed 4-bedroom, 4.5-bathroom residence offers a private Hill Country retreat with refined finishes and an easy-flowing floor plan. With nearly 3,700 square feet of living space, the home features a spacious living area with soaring ceilings, warm wood flooring, and a stone fireplace, all which open up to an outdoor living/kitchen area complete with built-in grill and wood-burning fireplace creating the perfect setting for year-round outdoor living. The gourmet kitchen is equipped with stainless steel appliances, a gas cooktop, expansive island, and walk-in pantry ideal for entertaining or everyday living. The primary suite is a peaceful escape with a spa-like bath that includes a soaking tub, dual vanities, and two generous walk-in closets, one connecting directly to the laundry room. A private courtyard off of the primary suite has been enclosed to offer additional flex space, perfect for a 2nd home office, a home gym or a crafting space. Additional highlights include a dedicated home office, a spacious game room, a 3-car garage with epoxy flooring and custom built-in cabinetry and a secluded ensuite bedroom at the front of the home perfect for guests. The in-ground pool and spa are surrounded by mature trees and wrought iron fencing, offering a quiet, private space to relax and unbeatable hill country views. Located within Dripping Springs ISD and just minutes from downtown Dripping Springs, this home combines comfort, style, and convenience in one of the area’s most sought-after communities.
Listing Agent
Keller Williams Realty Brokerage Phone: (512) 716-9193 License #0680993 Listed on: 07/11/2025

Home Details
Home Type
- Single Family
Est. Annual Taxes
- $17,222
Year Built
- Built in 2014
Lot Details
- 0.75 Acre Lot
- Southwest Facing Home
- Wrought Iron Fence
- Wooded Lot
- Many Trees
HOA Fees
- $46 Monthly HOA Fees
Parking
- 3 Car Garage
- Front Facing Garage
- Garage Door Opener
Property Views
- Woods
- Hills
Home Design
- Slab Foundation
- Composition Roof
- Stone Siding
Interior Spaces
- 3,694 Sq Ft Home
- 1-Story Property
- Open Floorplan
- High Ceiling
- Ceiling Fan
- Recessed Lighting
- Wood Burning Fireplace
- Gas Log Fireplace
- Blinds
- Window Screens
- Living Room with Fireplace
- 2 Fireplaces
- Fire and Smoke Detector
- Laundry Room
Kitchen
- Eat-In Kitchen
- Walk-In Pantry
- Oven
- Gas Cooktop
- Range Hood
- Microwave
- Dishwasher
- Stainless Steel Appliances
- Kitchen Island
- Disposal
Flooring
- Wood
- Carpet
- Tile
Bedrooms and Bathrooms
- 4 Main Level Bedrooms
- Dual Closets
- Walk-In Closet
- Double Vanity
- Soaking Tub
Eco-Friendly Details
- Energy-Efficient Appliances
Pool
- In Ground Pool
- In Ground Spa
Outdoor Features
- Covered Patio or Porch
- Outdoor Fireplace
- Outdoor Kitchen
- Outdoor Grill
- Rain Gutters
Schools
- Dripping Springs Elementary School
- Dripping Springs Middle School
- Dripping Springs High School
Utilities
- Central Heating and Cooling System
- Propane
- Water Softener is Owned
- Septic Tank
Listing and Financial Details
- Assessor Parcel Number 113648000A019004
- Tax Block A
Community Details
Overview
- Association fees include common area maintenance
- Harrison Hills Association
- Harrison Hills Ph One Subdivision
Amenities
- Common Area
Recreation
- Trails
Map
Home Values in the Area
Average Home Value in this Area
Tax History
| Year | Tax Paid | Tax Assessment Tax Assessment Total Assessment is a certain percentage of the fair market value that is determined by local assessors to be the total taxable value of land and additions on the property. | Land | Improvement |
|---|---|---|---|---|
| 2025 | $16,063 | $964,802 | $212,400 | $752,402 |
| 2024 | $16,063 | $987,772 | $212,400 | $775,372 |
| 2023 | $18,058 | $1,073,709 | $212,400 | $861,309 |
| 2022 | $18,768 | $996,500 | $180,000 | $816,500 |
| 2021 | $13,309 | $645,777 | $168,750 | $507,290 |
| 2020 | $11,740 | $587,070 | $108,750 | $478,320 |
| 2019 | $13,534 | $600,930 | $101,250 | $499,680 |
| 2018 | $13,245 | $585,100 | $75,000 | $510,100 |
| 2017 | $12,757 | $564,610 | $75,000 | $489,610 |
| 2016 | $12,839 | $568,240 | $75,000 | $493,240 |
| 2015 | $1,273 | $535,060 | $75,000 | $460,060 |
Property History
| Date | Event | Price | Change | Sq Ft Price |
|---|---|---|---|---|
| 07/11/2025 07/11/25 | For Sale | $1,099,999 | +18.9% | $298 / Sq Ft |
| 06/14/2021 06/14/21 | Sold | -- | -- | -- |
| 05/11/2021 05/11/21 | Pending | -- | -- | -- |
| 05/06/2021 05/06/21 | For Sale | $925,000 | -- | $261 / Sq Ft |
Purchase History
| Date | Type | Sale Price | Title Company |
|---|---|---|---|
| Vendors Lien | -- | Itc | |
| Vendors Lien | -- | None Available | |
| Deed | -- | -- |
Mortgage History
| Date | Status | Loan Amount | Loan Type |
|---|---|---|---|
| Open | $780,000 | New Conventional | |
| Previous Owner | $508,000 | FHA | |
| Previous Owner | $471,175 | New Conventional | |
| Previous Owner | $62,030 | Stand Alone Second | |
| Previous Owner | $410,970 | New Conventional |
Source: Unlock MLS (Austin Board of REALTORS®)
MLS Number: 9712256
APN: R140558
- 132 Mataro Cove
- 410 Whisenant Ln
- TBD Rr 12
- TBD Verdejo Dr
- 29300 Ranch Road 12
- 150 Oak Grove Dr
- Lot4 Springlake Dr
- Lot5 Springlake Dr
- Lot6 Springlake Dr
- Lot3 Springlake Dr
- Lot8 Springlake Dr
- Lot7 Springlake Dr
- Lot9 Springlake Dr
- Lot1 Springlake Dr
- 259 N Sage Hollow
- Belmont II Plan at Heritage - Signature Series II
- McKinney II Plan at Heritage - Signature Series II
- Bonnell II Plan at Heritage - Signature Series II
- Galloway Plan at Heritage - Capital Series
- Catura Plan at Heritage - Central Series
- 156 Verdejo Dr
- 650 Springlake Dr
- 230 Loving Trail Unit A
- 334 Pecos River Crossing
- 567 Pecos River Crossing
- 311 Harmon Hills Cove
- 142 Volterra Ln
- 170 Sawtooth Mountain Way
- 330 Delaware Mountains Terrace
- 862 Lone Peak Way
- 260 Eagle Mountain Trail
- 162 Diamond Point Dr
- 256 Victoria Peak Loop
- 1293 Harmon Hills Rd Unit ID1262278P
- 255 Lourdes - the Grotto Unit B
- 200 Rose Dr
- 435 Hays St
- 320 Creek Rd Unit 302
- 1149 Hart Ln
- 289 Springs Ln






