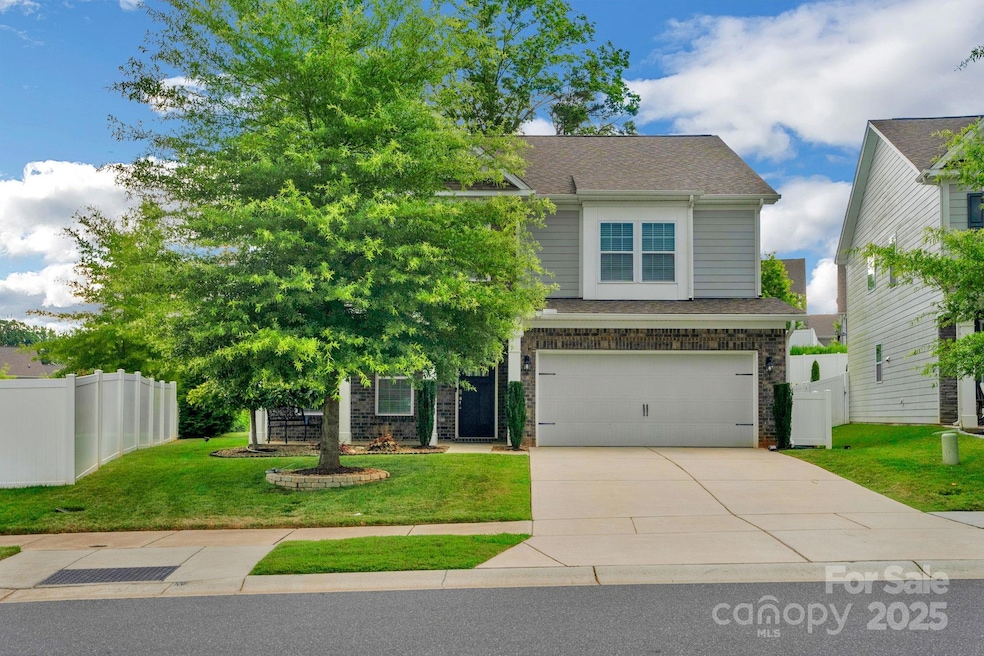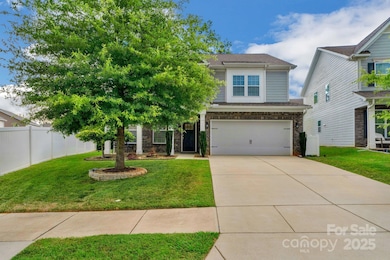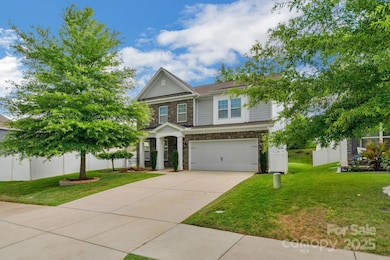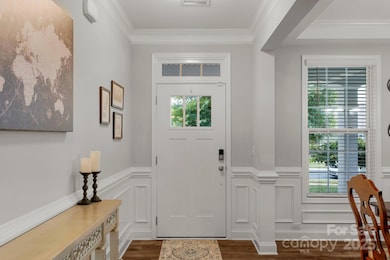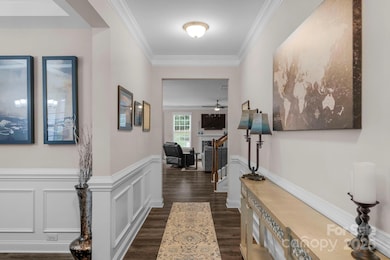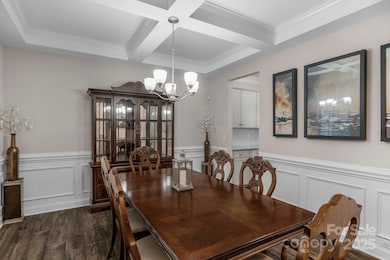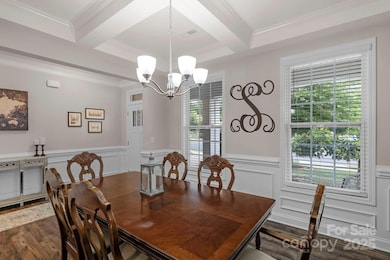236 Robinwood Ln Clover, SC 29710
Estimated payment $3,201/month
Highlights
- Fitness Center
- Open Floorplan
- Wooded Lot
- Oakridge Elementary School Rated A
- Clubhouse
- Transitional Architecture
About This Home
*** 2nd Price Improvement*** Gorgeous 4 Bed, 3 Full Bath Home in sought-after Cypress Point. The property has been meticulously maintained and shows like a model home. Open Modern floorplan with a formal dining room with an amazing coffered ceiling. Eat in kitchen with Butler's Pantry. Granite with Stainless and white shaker cabinets. All flow to the family room with a gas log fireplace. Bedroom on the main floor with a full bath downstairs. Great Landing spot coming in from the garage for shoes, bags, etc. Upstairs has 3 bedrooms, including the primary bedroom. En-suite bath in the primary has a garden tub, glassed, tiled shower, and a walk-in Closet. Bonus area at the top of the stairs makes a great office/ family/ TV viewing/ gaming spot. The yard is meticulously maintained with a tree buffer in the back yard for added privacy. Wonderful patio with firepit. Great for BBQs and family get-togethers. The neighborhood has a pool, playground, fitness center, gym, pickleball court, game court, sidewalks, and street lights. Highly sought-after Clover Schools.
Listing Agent
Keller Williams Ballantyne Area Brokerage Email: joeurrealtor@gmail.com License #292950 Listed on: 07/02/2025

Home Details
Home Type
- Single Family
Year Built
- Built in 2019
Lot Details
- 9,148 Sq Ft Lot
- Lot Dimensions are 65 x 140
- Lot Has A Rolling Slope
- Wooded Lot
- Property is zoned RMX-20
HOA Fees
- $63 Monthly HOA Fees
Parking
- 2 Car Attached Garage
- Front Facing Garage
Home Design
- Transitional Architecture
- Brick Exterior Construction
- Slab Foundation
- Architectural Shingle Roof
- Vinyl Siding
Interior Spaces
- 2-Story Property
- Open Floorplan
- Ceiling Fan
- Gas Log Fireplace
- Family Room with Fireplace
Kitchen
- Breakfast Bar
- Butlers Pantry
- Double Oven
- Electric Oven
- Gas Cooktop
- Microwave
- Ice Maker
- Dishwasher
- Kitchen Island
- Disposal
Flooring
- Carpet
- Tile
- Vinyl
Bedrooms and Bathrooms
- Walk-In Closet
- 3 Full Bathrooms
- Soaking Tub
- Garden Bath
Laundry
- Laundry Room
- Laundry on upper level
Outdoor Features
- Fire Pit
Schools
- Oakridge Elementary And Middle School
- Clover High School
Utilities
- Heat Pump System
- Underground Utilities
- Tankless Water Heater
- Cable TV Available
Listing and Financial Details
- Assessor Parcel Number 575-19-01-091
Community Details
Overview
- Cusick Property Mgmt Association, Phone Number (704) 251-2433
- Cypress Point Subdivision
- Mandatory home owners association
Amenities
- Clubhouse
Recreation
- Indoor Game Court
- Community Playground
- Fitness Center
- Community Pool
Map
Home Values in the Area
Average Home Value in this Area
Tax History
| Year | Tax Paid | Tax Assessment Tax Assessment Total Assessment is a certain percentage of the fair market value that is determined by local assessors to be the total taxable value of land and additions on the property. | Land | Improvement |
|---|---|---|---|---|
| 2025 | $2,143 | $15,651 | $2,203 | $13,448 |
| 2024 | $1,923 | $13,610 | $2,600 | $11,010 |
| 2023 | $1,970 | $13,593 | $2,600 | $10,993 |
| 2022 | $1,623 | $13,593 | $2,600 | $10,993 |
| 2021 | -- | $13,593 | $2,600 | $10,993 |
| 2020 | $1,539 | $13,593 | $0 | $0 |
| 2019 | $0 | $13,240 | $0 | $0 |
Property History
| Date | Event | Price | List to Sale | Price per Sq Ft |
|---|---|---|---|---|
| 01/29/2026 01/29/26 | Price Changed | $569,900 | -0.9% | $176 / Sq Ft |
| 11/25/2025 11/25/25 | Price Changed | $575,000 | -3.4% | $177 / Sq Ft |
| 07/02/2025 07/02/25 | For Sale | $595,000 | -- | $184 / Sq Ft |
Purchase History
| Date | Type | Sale Price | Title Company |
|---|---|---|---|
| Limited Warranty Deed | $348,517 | Dhi Title |
Mortgage History
| Date | Status | Loan Amount | Loan Type |
|---|---|---|---|
| Open | $305,517 | New Conventional |
Source: Canopy MLS (Canopy Realtor® Association)
MLS Number: 4276831
APN: 5751901091
- 1565 Cambria Ct Unit 343
- 663 Cypress Glen Ln
- 757 Little Bluestem Dr
- 37 Hamiltons Harbor Dr Unit 613
- 595 Belle Grove Dr Unit 154
- 1018 Chicory Trace
- 1022 Chicory Trace
- 15 Hamiltons Bay Ct Unit 937
- 14 Hamiltons Bay Ct Unit 528
- 1091 Chicory Trace
- 2441 Napa Terrace
- 432 Sandbar Point
- 2536 Napa Terrace
- 1727 Mineral Springs Rd
- 2099 Shady Pond Dr
- 2126 Shady Pond Dr
- 2095 Shady Pond Dr
- 3 Lake Ridge Rd
- 47 Heritage Dr
- 35 Heritage Dr
- 642 Altamonte Dr
- 11 Cranston Way
- 118 Lodges Ln
- 1267 Winding Path Rd
- 1411 Swaying Branch Ln
- 1262 Winding Path Rd
- 241 Dexter Rd
- 1001 Wylie Springs Cir
- 2060 Cutter Point Dr
- 8600 Island Point Rd Unit 1
- 4141 Autumn Cove Dr
- 11023 Moonbug Ct
- 368 Sublime Summer Ln
- 14057 Lake Home Ln
- 541 Daventry Ct
- 15902 White St
- 618 Gardenbrook Trail
- 113 Sycamore Ln
- 2341 Cove Ct
- 205 Barberry Dr
Ask me questions while you tour the home.
