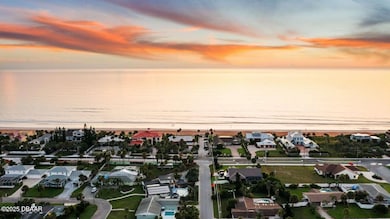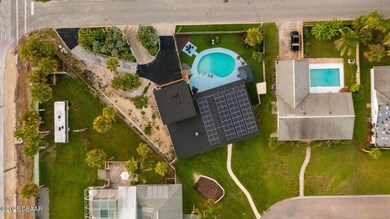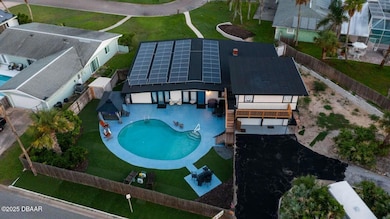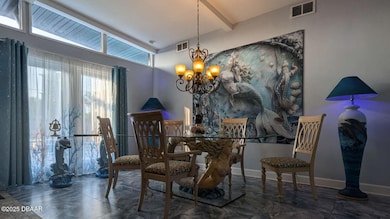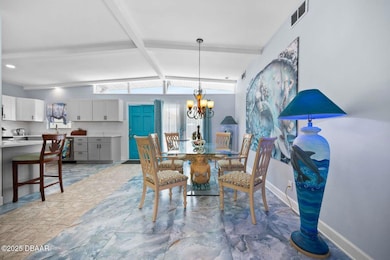236 Royal Dunes Cir Ormond Beach, FL 32176
Estimated payment $4,699/month
Highlights
- In Ground Pool
- 1 Fireplace
- Gazebo
- Traditional Architecture
- No HOA
- Balcony
About This Home
This is not just ''Another House!'' This completely renovated home includes a fully paid, 22.5kw solar system that generates a $0 bill each month! Yes FREE ELECTRIC! Look closely at the pictures and video of this Solar Powered, 4/3 Nautical Paradise mere STEPS to the Ocean! The extensive renovation included the homes floors replaced with the highest quality imported Porcelain tile. No Lowes Reno here! The entire electrical system and panels were also fully upgraded. The spacious, completely renovated back yard boasts a crystal clear refreshing pool, maintenance free artificial turf, a huge gazebo and the new Cool-Walk Polyaspartic pool deck! You will start each day radiantly as you enjoy the most amazing sunrises at your extremely quiet stretch of beach right across the street. This fine home boasts close proximity to shopping, fine dining, Daytona Speedway, live music and SO much more! Embrace your dream coastal lifestyle in this completely renovated dream-of-a-Beach home! It's the perfect blend of luxury & tranquility mixed with a fun and relaxed atmosphere. No flood insurance needed! No Nagging HOA! (All information deemed reliable but not guaranteed.)
Home Details
Home Type
- Single Family
Est. Annual Taxes
- $7,212
Year Built
- Built in 1963
Lot Details
- 0.36 Acre Lot
- Lot Dimensions are 88x129
- North Facing Home
- Back Yard Fenced
Parking
- 2 Car Attached Garage
Home Design
- Traditional Architecture
- Slab Foundation
- Shingle Roof
Interior Spaces
- 2,668 Sq Ft Home
- 2-Story Property
- 1 Fireplace
- Family Room
- Living Room
- Dining Room
- Tile Flooring
- Laundry in unit
Kitchen
- Electric Range
- Microwave
- Ice Maker
- Dishwasher
- Disposal
Bedrooms and Bathrooms
- 4 Bedrooms
- Split Bedroom Floorplan
- In-Law or Guest Suite
- 3 Full Bathrooms
Outdoor Features
- In Ground Pool
- Balcony
- Gazebo
Schools
- Beachside Elementary School
- Ormond Beach Middle School
- Seabreeze High School
Utilities
- Central Heating and Cooling System
- Heat Pump System
Community Details
- No Home Owners Association
- Royal Dunes Subdivision
Listing and Financial Details
- Homestead Exemption
- Assessor Parcel Number 4211-01-00-0400
Map
Home Values in the Area
Average Home Value in this Area
Tax History
| Year | Tax Paid | Tax Assessment Tax Assessment Total Assessment is a certain percentage of the fair market value that is determined by local assessors to be the total taxable value of land and additions on the property. | Land | Improvement |
|---|---|---|---|---|
| 2025 | $7,212 | $479,516 | $162,000 | $317,516 |
| 2024 | $7,212 | $478,644 | $162,000 | $316,644 |
| 2023 | $7,212 | $441,658 | $161,625 | $280,033 |
| 2022 | $2,062 | $417,122 | $129,300 | $287,822 |
| 2021 | $2,127 | $163,112 | $0 | $0 |
| 2020 | $2,090 | $160,860 | $0 | $0 |
| 2019 | $2,047 | $157,243 | $0 | $0 |
| 2018 | $2,051 | $154,311 | $0 | $0 |
| 2017 | $2,082 | $151,137 | $0 | $0 |
| 2016 | $2,102 | $148,028 | $0 | $0 |
| 2015 | $2,167 | $146,999 | $0 | $0 |
| 2014 | -- | $145,832 | $0 | $0 |
Property History
| Date | Event | Price | List to Sale | Price per Sq Ft | Prior Sale |
|---|---|---|---|---|---|
| 08/26/2025 08/26/25 | For Sale | $779,000 | +28.8% | $292 / Sq Ft | |
| 01/19/2024 01/19/24 | Sold | $605,000 | 0.0% | $227 / Sq Ft | View Prior Sale |
| 12/29/2023 12/29/23 | Pending | -- | -- | -- | |
| 12/16/2023 12/16/23 | For Sale | $605,000 | +72.9% | $227 / Sq Ft | |
| 03/03/2023 03/03/23 | Sold | $350,000 | 0.0% | $131 / Sq Ft | View Prior Sale |
| 03/03/2023 03/03/23 | For Sale | $350,000 | -- | $131 / Sq Ft | |
| 03/02/2023 03/02/23 | Pending | -- | -- | -- |
Purchase History
| Date | Type | Sale Price | Title Company |
|---|---|---|---|
| Warranty Deed | $605,000 | None Listed On Document | |
| Warranty Deed | $605,000 | None Listed On Document | |
| Warranty Deed | $350,000 | -- | |
| Personal Reps Deed | $350,000 | -- | |
| Interfamily Deed Transfer | -- | Attorney | |
| Interfamily Deed Transfer | -- | Attorney | |
| Interfamily Deed Transfer | -- | None Available | |
| Quit Claim Deed | -- | -- |
Source: Daytona Beach Area Association of REALTORS®
MLS Number: 1217185
APN: 4211-01-00-0400
- 184 Royal Dunes Blvd
- 717 Ocean Shore Blvd
- 47 Fairway Dr
- 681 N Halifax Dr
- 85 Country Club Dr
- 82 Ray Mar Dr
- 815 Ocean Shore Blvd Unit 9
- 815 Ocean Shore Blvd Unit U7A
- 209 Standish Dr
- 435 Ocean Shore Blvd
- 432 Idlewood Dr
- 153 University Cir
- 102 University Cir
- 915 Ocean Shore Blvd Unit 801
- 915 Ocean Shore Blvd Unit 8010
- 191 Ellicott Dr
- 186 Ormwood Dr
- 444 N Halifax Dr
- 935 Ocean Shore Blvd Unit 405
- 935 Ocean Shore Blvd Unit 2120
- 815 Ocean Shore Blvd Unit 4A
- 815 Ocean Shore Blvd Unit 5
- 815 Ocean Shore Blvd Unit 2
- 815 Ocean Shore Blvd Unit 1B
- 1 River Dr
- 1133 Ocean Shore Blvd Unit 504
- 66 River Dr
- 423 N Ridgewood Ave
- 60 Vining Ct Unit 8
- 66 Lucky Dr
- 111 S Atlantic Ave Unit . 702
- 1415 Ocean Shore Blvd Unit 1102
- 1415 Ocean Shore Blvd Unit 1010
- 32 Palm Dr
- 34 Palm Dr
- 1450 John Anderson Dr
- 1316 Wandering Oaks Dr
- 1320 N Beach St
- 1510 Ocean Shore Blvd Unit 408
- 1513 Ocean Shore Blvd Unit 4B

