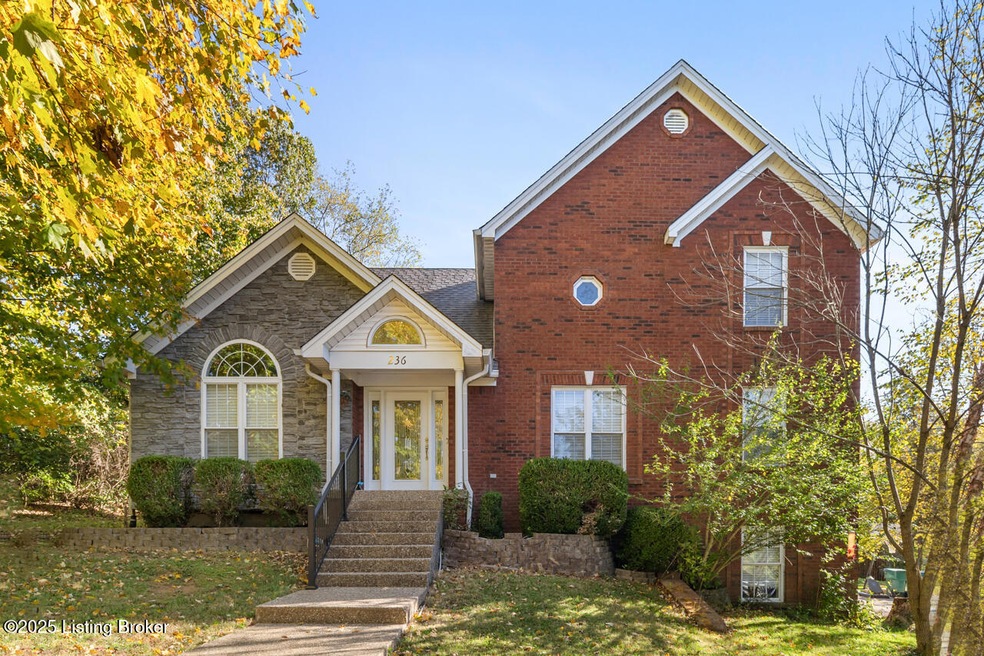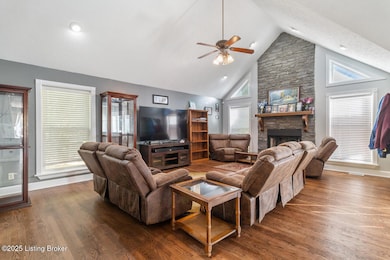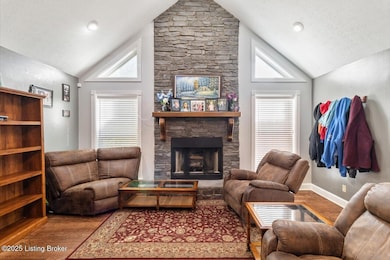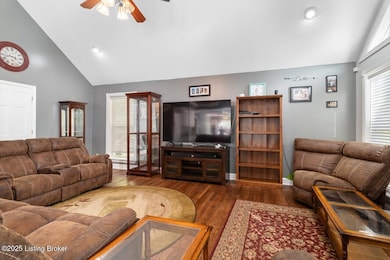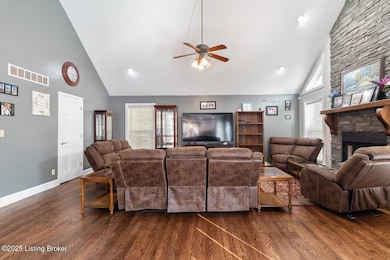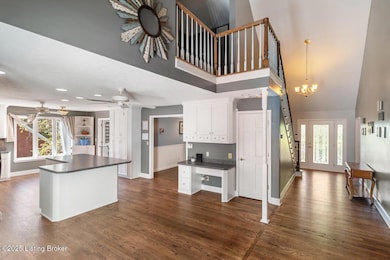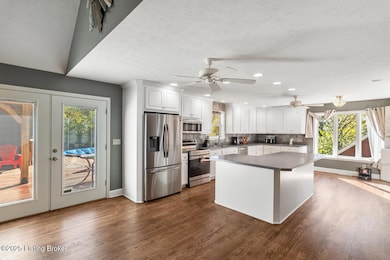236 Running Creek Dr Shepherdsville, KY 40165
Estimated payment $3,410/month
Highlights
- Spa
- Vaulted Ceiling
- 1 Fireplace
- Deck
- Traditional Architecture
- 3 Car Detached Garage
About This Home
There is so much to love about this 5 bedroom, 2.5 bath home situated on a sprawling 2.24 acre lot with mature trees providing plenty of privacy! Lots of updates - the seller has replaced the majority of the flooring and added some fresh paint, a new door, and is in the process of replacing a few of the windows! This home features a 3 car garage, above ground pool, and a finished walk-out basement. A long driveway leads you to the home nestled amongst the trees that create a natural barrier and a park-like setting. Make your way inside where you will find a stunning living room with a soaring vaulted ceiling and stone fireplace that serves as the focal point of the room. The fireplace is flanked by floor to ceiling windows that allow natural light to pour inside. This room opens up to the kitchen that boasts a huge island and newer stainless steel appliances. (Dishwasher, stove, and refrigerator were replaced in 2022). You will have room in the kitchen for a table but there is also a formal dining room for more elaborate meals. A door just off the kitchen leads to your own backyard oasis where you will have a sun deck and pool - the perfect place to escape the summer heat. There is a convenient first floor bedroom with a vaulted ceiling and palladium window. The second floor is dedicated to the oversized primary suite that offers a huge walk-in closet that allows for plenty of storage. The en suite primary bathroom features a jetted tub and 2 vanities along with a separate shower. This room has a private balcony that overlooks the backyard and pool area. There are 3 additional bedrooms in the finished basement that also offers a spacious living area that has a door leading to the patio off the side of the home. The detached 3 car garage has a finished storage room above the parking area. Updates to the home include the AC in the home that was replaced 3 years ago, the roof was replaced 4 years ago, and the electric panel was also updated. Both decks on the home have been added within the last 4 years. Don't miss your chance to make this house your new home - schedule a showing today!
Home Details
Home Type
- Single Family
Est. Annual Taxes
- $4,168
Year Built
- Built in 1999
Lot Details
- Partially Fenced Property
- Wood Fence
Parking
- 3 Car Detached Garage
- Driveway
Home Design
- Traditional Architecture
- Brick Exterior Construction
- Poured Concrete
- Shingle Roof
Interior Spaces
- 2-Story Property
- Vaulted Ceiling
- 1 Fireplace
- Basement
Bedrooms and Bathrooms
- 5 Bedrooms
Pool
- Spa
- Above Ground Pool
Outdoor Features
- Deck
Utilities
- Forced Air Heating and Cooling System
- Heating System Uses Natural Gas
Community Details
- Property has a Home Owners Association
- Hebron Woods Subdivision
Listing and Financial Details
- Assessor Parcel Number 044-NW0-27-002
Map
Home Values in the Area
Average Home Value in this Area
Tax History
| Year | Tax Paid | Tax Assessment Tax Assessment Total Assessment is a certain percentage of the fair market value that is determined by local assessors to be the total taxable value of land and additions on the property. | Land | Improvement |
|---|---|---|---|---|
| 2024 | $4,168 | $359,922 | $0 | $359,922 |
| 2023 | $4,139 | $359,922 | $0 | $359,922 |
| 2022 | $4,182 | $359,922 | $0 | $359,922 |
| 2021 | $4,600 | $359,922 | $0 | $0 |
| 2020 | $3,737 | $359,922 | $0 | $0 |
| 2019 | $45,814 | $327,726 | $0 | $0 |
| 2018 | $45,626 | $327,726 | $0 | $0 |
| 2017 | $4,138 | $327,726 | $0 | $0 |
| 2016 | $4,071 | $327,726 | $0 | $0 |
| 2015 | $3,549 | $327,726 | $0 | $0 |
| 2014 | $3,238 | $327,726 | $0 | $0 |
Property History
| Date | Event | Price | List to Sale | Price per Sq Ft |
|---|---|---|---|---|
| 10/23/2025 10/23/25 | For Sale | $580,000 | -- | $132 / Sq Ft |
Purchase History
| Date | Type | Sale Price | Title Company |
|---|---|---|---|
| Warranty Deed | $315,000 | Louisville Title | |
| Warranty Deed | $293,000 | Louisville Title |
Mortgage History
| Date | Status | Loan Amount | Loan Type |
|---|---|---|---|
| Open | $247,000 | New Conventional | |
| Previous Owner | $287,693 | FHA |
Source: Metro Search, Inc.
MLS Number: 1701626
APN: 435584
- 1018 W Hebron Ln
- 1024 W Hebron Ln
- 12425 Spring Meadow Dr
- 12524 Spring Falls Ct
- 12444 Spring Trace Ct
- 154 Windward Way
- 202 Stargaze Dr
- 4807 Sussex Dr
- 3103 E Hebron Ln
- Lot 87 Megan Dr
- 421 Robin Way
- 4614 Springdale Ct
- 3220 Cardinal Ave
- 164 Broadland Ct
- 311 Oxford Ln
- 4908 Ruby Way
- 3311 Pioneer Trail
- Lot 22 Brennan Ct
- 773 Blossom Rd
- 140 Wise Ct
- 248 N Myers Rd
- 230 S Circlecrest Dr
- 193 Tanyard Park Place
- 162 Robin Rd
- 634 Overdale Dr
- 115 Shadow Rock Ct
- 12045 Wooden Trace Dr
- 10960 Southgate Manor Dr
- 11011 Preston Gardens Ct
- 5185 Southpoint Dr
- 3815 Hillcross Dr
- 11602 Apex View Dr
- 10509 Hillpark Dr
- 10901 Altsheler Place
- 10902 Waycross Ave
- 6106 Larkgrove Dr
- 268 Cupp Cir
- 3608 Ripple Creek Dr
- 3702 Blue Creek Ct
- 5507 Woodcross Place
