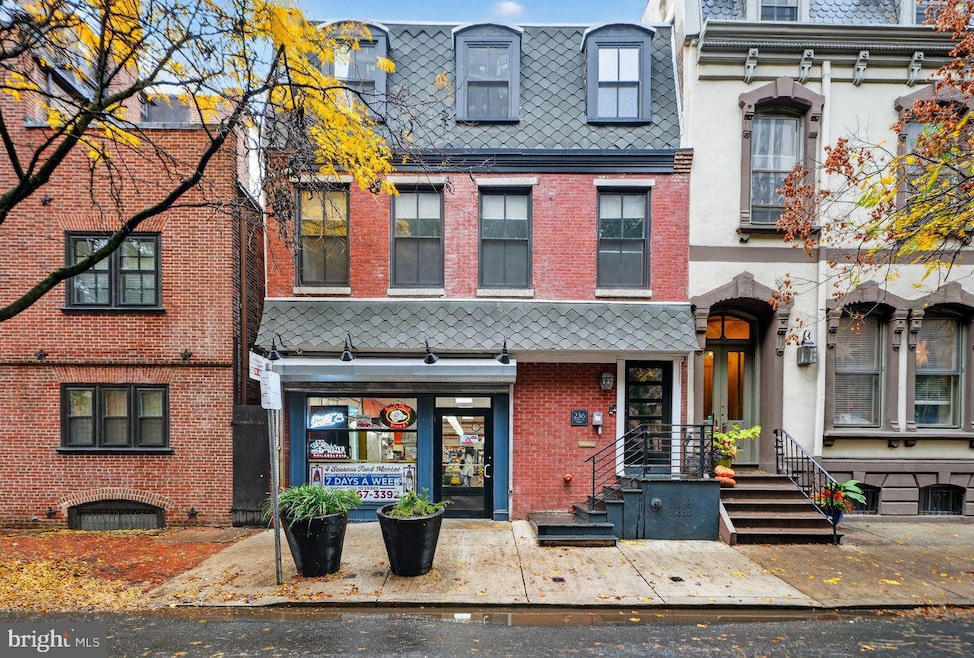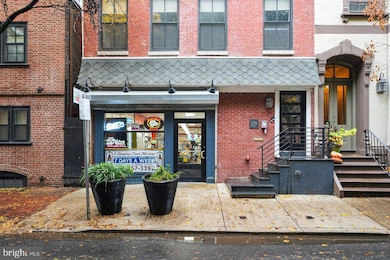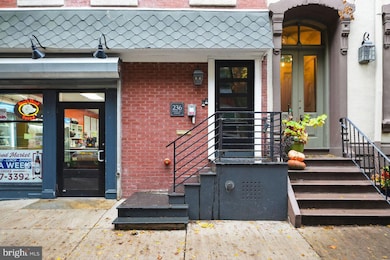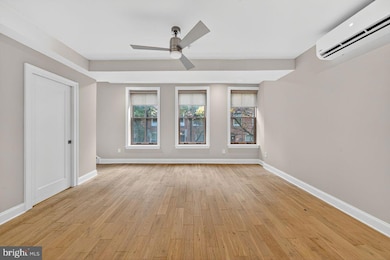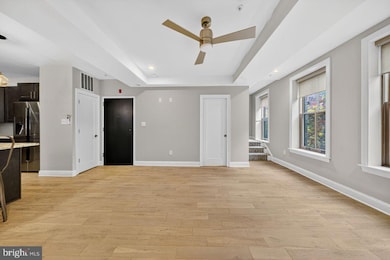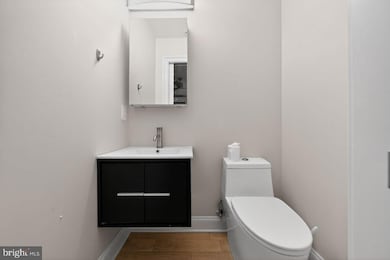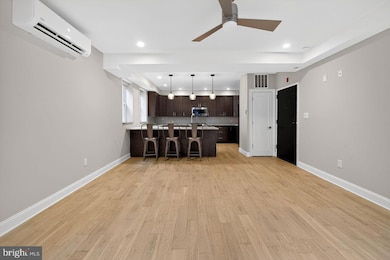236 S 21st St Unit CD Philadelphia, PA 19103
Rittenhouse Square NeighborhoodEstimated payment $4,358/month
Highlights
- Contemporary Architecture
- Heating Available
- 5-minute walk to Rittenhouse Square
- Central Air
About This Home
Welcome to this exceptional residence located in the highly sought-after Rittenhouse Square neighborhood, part of an intimate three-unit condominium building with low condo fees. Just a few steps from the building entrance, your door opens to a spacious, wide and grand living room filled with natural light from multiple windows. This inviting space flows seamlessly into the dining area and your chef-inspired gourmet kitchen, complete with high-end finishes, upgraded appliances, and ample cabinetry — perfect for cooking and entertaining. A short set of steps leads to the living quarters. The primary bedroom suite features abundant windows, custom cabinetry, a walk-in closet, and a beautifully appointed bathroom with a sleek stand-up shower. The secondary bedroom is also a suite, offering custom built-in cabinetry, a Murphy bed for flexible use of the space, an additional closet, and a full bathroom with a relaxing tub. This level also includes a conveniently located washer and dryer. Continue up to your private rooftop oasis, a low-maintenance deck offering stunning city views — ideal for morning coffee, evening gatherings, or quiet relaxation. Additional features of this exceptional home include recently installed mini-split units for heating and cooling, hardwood flooring throughout, contemporary lighting, and access to a building elevator for added convenience. Situated in one of Philadelphia’s premier neighborhoods, you’ll enjoy close proximity to world-class restaurants, cafes, shopping, parks, major attractions, the University of Pennsylvania, public transportation, and so much more. Parking for one car is included in a garage nearby on Samson Street for 12 months. Don’t miss the chance to call this thoughtfully designed and beautifully maintained home yours. Schedule your showing today!
Listing Agent
(484) 554-9188 harkeetchadha@gmail.com Coldwell Banker Realty License #2293794 Listed on: 11/20/2025

Property Details
Home Type
- Condominium
Est. Annual Taxes
- $3,001
Year Built
- Built in 1900
HOA Fees
- $200 Monthly HOA Fees
Home Design
- Contemporary Architecture
- Entry on the 2nd floor
- Masonry
Interior Spaces
- 1,204 Sq Ft Home
- Property has 2.5 Levels
- Washer and Dryer Hookup
Bedrooms and Bathrooms
- 2 Bedrooms
Parking
- 1 Open Parking Space
- 1 Parking Space
- Parking Lot
Accessible Home Design
- Accessible Elevator Installed
Utilities
- Central Air
- Heating Available
- Electric Water Heater
Listing and Financial Details
- Tax Lot 29
- Assessor Parcel Number 888088925
Community Details
Overview
- Association fees include common area maintenance, custodial services maintenance
- Low-Rise Condominium
- Rittenhouse Square Subdivision
Pet Policy
- Pets Allowed
Map
Home Values in the Area
Average Home Value in this Area
Tax History
| Year | Tax Paid | Tax Assessment Tax Assessment Total Assessment is a certain percentage of the fair market value that is determined by local assessors to be the total taxable value of land and additions on the property. | Land | Improvement |
|---|---|---|---|---|
| 2026 | $2,001 | $607,500 | $97,000 | $510,500 |
| 2025 | $2,001 | $607,500 | $97,000 | $510,500 |
| 2024 | $2,001 | $607,500 | $97,000 | $510,500 |
| 2023 | $2,001 | $405,000 | $64,700 | $340,300 |
| 2022 | $1,535 | $142,969 | $64,700 | $78,269 |
| 2021 | $1,535 | $0 | $0 | $0 |
| 2020 | $1,535 | $0 | $0 | $0 |
| 2019 | $3,792 | $0 | $0 | $0 |
| 2018 | $0 | $0 | $0 | $0 |
| 2017 | $855 | $0 | $0 | $0 |
| 2016 | $338 | $0 | $0 | $0 |
| 2015 | -- | $0 | $0 | $0 |
| 2014 | -- | $246,800 | $24,680 | $222,120 |
| 2012 | -- | $37,152 | $1,902 | $35,250 |
Property History
| Date | Event | Price | List to Sale | Price per Sq Ft |
|---|---|---|---|---|
| 11/20/2025 11/20/25 | For Sale | $740,000 | -- | $615 / Sq Ft |
Purchase History
| Date | Type | Sale Price | Title Company |
|---|---|---|---|
| Deed | $700,000 | None Available | |
| Deed | -- | None Available |
Mortgage History
| Date | Status | Loan Amount | Loan Type |
|---|---|---|---|
| Open | $560,000 | New Conventional |
Source: Bright MLS
MLS Number: PAPH2561286
APN: 888088925
- 2108 10 Walnut St Unit 401
- 2049 Walnut St Unit 1R
- 118 S 21st St Unit 1007
- 118 S 21st St Unit 218
- 118 S 21st St Unit 603
- 118 S 21st St Unit 311-12
- 2018 Walnut St Unit 2018
- 2018 32 Walnut St Unit G249
- 2047 Locust St
- 2110 12 Sansom St
- 107 S Van Pelt St
- 2135 Walnut St Unit 603
- 2027 Chancellor St Unit 2027
- 2020 Locust St
- 2020 Walnut St Unit 21K
- 2020 Walnut St Unit 29D
- 2020 Walnut St Unit 19F
- 2020 Walnut St Unit 29K
- 2020 Walnut St Unit 19K
- 2020 Walnut St Unit 8K
- 2100 2 Walnut St Unit 5E
- 2100 2 Walnut St Unit 3E
- 2100 2 Walnut St Unit 7O
- 2100 2 Walnut St Unit 12C
- 2100 2 Walnut St Unit 5L
- 2100 2 Walnut St Unit 14C
- 2100 2 Walnut St Unit 10O
- 2100 02 Walnut St Unit 14H
- 2100 02 Walnut St Unit 12H
- 2100 02 Walnut St Unit 4G
- 2100 02 Walnut St Unit 3M
- 2100 02 Walnut St Unit 5D
- 2100 02 Walnut St Unit 9F
- 2100 02 Walnut St Unit 14M
- 2100 02 Walnut St Unit 8M
- 2100 02 Walnut St Unit 13F
- 2100 02 Walnut St Unit 11M
- 2100 02 Walnut St Unit 11H
- 2031 Locust St Unit 1102
- 2031 Locust St Unit 305
