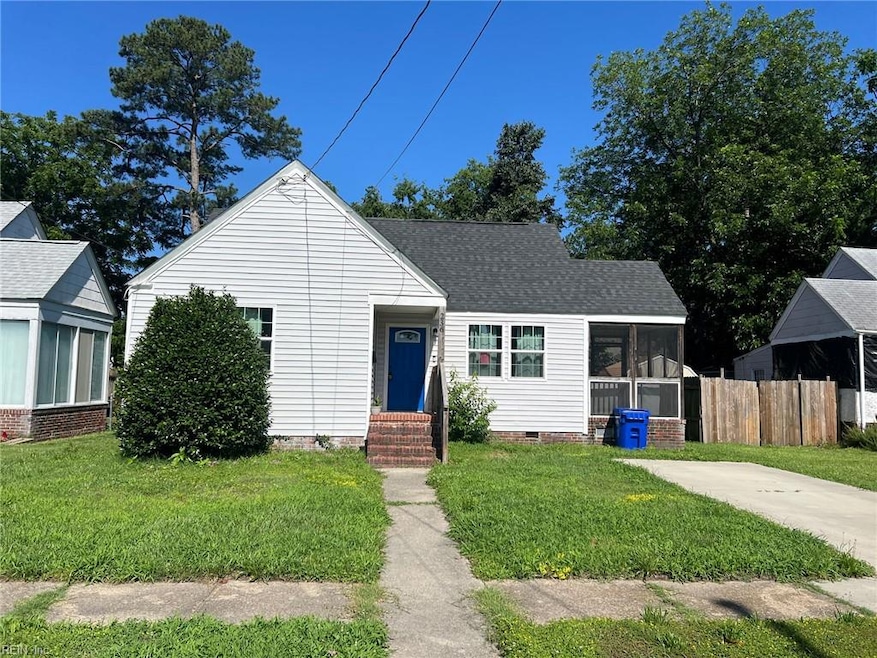236 Sandpiper Dr Portsmouth, VA 23704
Park View Neighborhood
4
Beds
2
Baths
1,332
Sq Ft
5,227
Sq Ft Lot
Highlights
- Cape Cod Architecture
- Screened Porch
- Walk-In Closet
- Main Floor Bedroom
- Utility Closet
- Ceramic Tile Flooring
About This Home
This stunning four-bedroom, two-bathroom home offers the perfect combination of style, comfort, and functionality. With two bedrooms and a full bathroom on both the upper and lower levels, this layout provides good flexibility for families, guests, or work-from-home needs.
One of the bedrooms is conveniently located on the main floor, offering easy access and added convenience.
Step outside into the charming screened-in porch
"ASK ABOUT OUR ZERO DEPOSIT"
*** Washer and Dryer are as is***
Home Details
Home Type
- Single Family
Est. Annual Taxes
- $2,906
Year Built
- Built in 1943
Lot Details
- 5,227 Sq Ft Lot
Parking
- Driveway
Home Design
- Cape Cod Architecture
- Asphalt Shingled Roof
Interior Spaces
- 1,332 Sq Ft Home
- Property has 1 Level
- Screened Porch
- Utility Closet
- Crawl Space
- Range
Flooring
- Laminate
- Ceramic Tile
Bedrooms and Bathrooms
- 4 Bedrooms
- Main Floor Bedroom
- Walk-In Closet
- 2 Full Bathrooms
Schools
- Park View Elementary School
- Churchland Middle School
- Churchland High School
Utilities
- Central Air
- Heating System Uses Natural Gas
- Gas Water Heater
Community Details
- Shea Terrace Subdivision
Map
Source: Real Estate Information Network (REIN)
MLS Number: 10588857
APN: 0283-0310
Nearby Homes
- 303 Sandpiper Dr
- 305 Constitution Ave
- 307 Constitution Ave
- 1922 Ann St
- 219 Jamestown Ave
- 115 Culpepper Rd
- 1009 Virginia Ave
- 114 Sandpiper Dr
- 106 Constitution Ave Unit A&B
- 660 Virginia Ave
- 2118 Queen St
- 1705 Mcdaniel St
- 1721 Holladay St
- 1704 Holladay St
- 753 Broad St
- 2020 County St
- 634 Broad St
- 1612 Spratley St
- 441 Chautauqua Ave
- 1900 County St
- 256 Idlewood Ave
- 400 Jamestown Ave Unit A
- 1722 Mcdaniel St
- 1701 Bain St
- 1909 High St Unit 1
- 1909 High St Unit 1909 High Street Portmouths VA
- 624 Florida Ave
- 401 Maryland Ave Unit D
- 421 Broad St Unit 1
- 337 Mt Vernon Ave
- 1140 London Blvd
- 257 Mt Vernon Ave Unit 257 Mt Vernon Avenue
- 902 Godwin St
- 348 Hamilton Ave
- 59 Riverview Ave
- 2804 Turnpike Rd
- 850 Crawford Pkwy
- 1421 Richmond Ave
- 900 County St
- 303 Effingham St







