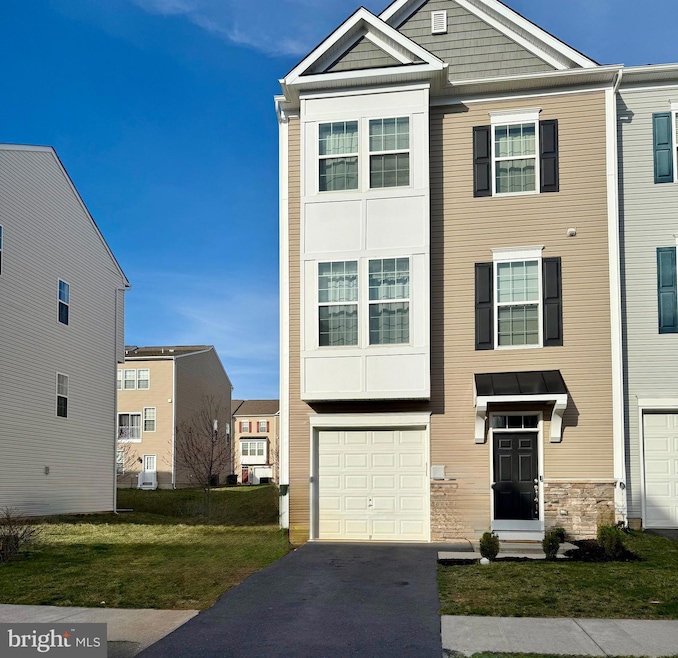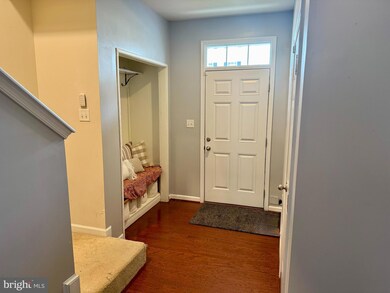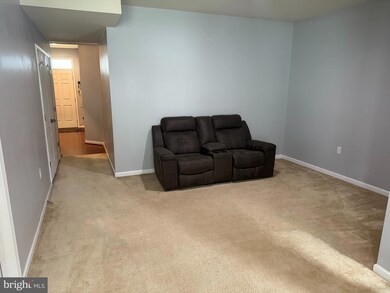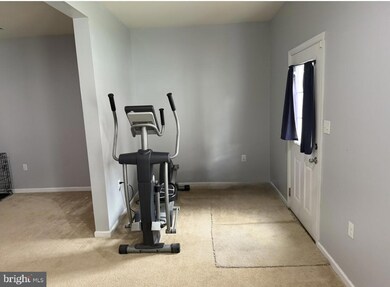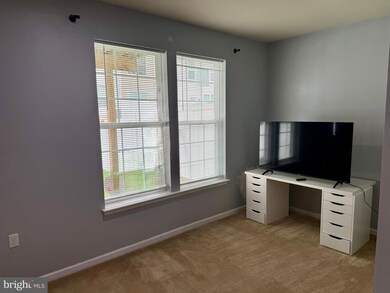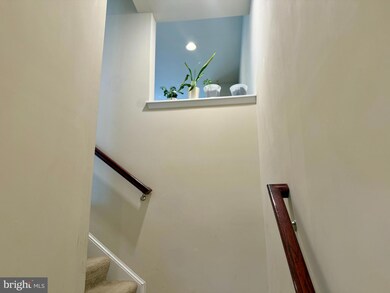
236 Schramm Loop Stephens City, VA 22655
Highlights
- Colonial Architecture
- 1 Car Attached Garage
- Privacy Fence
- Stainless Steel Appliances
- Central Air
- Heat Pump System
About This Home
As of May 2025Do not miss this one!! Lovely end unit with over 2,500 sq. ft. finished living space located within 5 minutes of 81. This home is in close proximity to shopping and restaurants. Beautiful kitchen with dark cabinets, granite counters a center island and an area for dining. The Living room is spacious with crown molding and open to the kitchen providing a comfortable airy concept perfect for socializing while cooking and entertaining guests. Sliding glass doors leading to a lovely deck to enjoy grilling and the outdoors. A half bath is also conveniently located on the main level off of the living room. The three bedrooms are all on the upper level. The master bedroom is a great size with ample closet space and a nice master bathroom. There is an additional full bathroom on the upper level for the other bedrooms. Additional finished area on the lower level with rough in for a full bath. Additional 12 foot bump out option giving additional area in main level flex space, added seating options in off the kitchen/dinning area and an extra large master bedroom. Nice fenced in area in the back. There is a parking lot for additional parking space.to the right as you enter the subdivision. There is also plans for an additional parking lot to be completed in 2026.
Last Agent to Sell the Property
Weichert Realtors - Blue Ribbon License #0225104899 Listed on: 03/29/2025

Townhouse Details
Home Type
- Townhome
Est. Annual Taxes
- $1,442
Year Built
- Built in 2018
Lot Details
- 3,920 Sq Ft Lot
- Privacy Fence
HOA Fees
- $70 Monthly HOA Fees
Parking
- 1 Car Attached Garage
- Garage Door Opener
- Driveway
Home Design
- Colonial Architecture
- Slab Foundation
- Vinyl Siding
Interior Spaces
- Property has 3 Levels
- Basement Fills Entire Space Under The House
Kitchen
- Electric Oven or Range
- Built-In Microwave
- Stainless Steel Appliances
Bedrooms and Bathrooms
- 3 Bedrooms
Utilities
- Central Air
- Heat Pump System
- Underground Utilities
- Electric Water Heater
Listing and Financial Details
- Tax Lot 60
- Assessor Parcel Number 75 6 5 60
Community Details
Overview
- The Townes At Tasker Subdivision
Pet Policy
- Pets Allowed
Ownership History
Purchase Details
Home Financials for this Owner
Home Financials are based on the most recent Mortgage that was taken out on this home.Purchase Details
Home Financials for this Owner
Home Financials are based on the most recent Mortgage that was taken out on this home.Purchase Details
Home Financials for this Owner
Home Financials are based on the most recent Mortgage that was taken out on this home.Purchase Details
Similar Homes in Stephens City, VA
Home Values in the Area
Average Home Value in this Area
Purchase History
| Date | Type | Sale Price | Title Company |
|---|---|---|---|
| Warranty Deed | $292,500 | Direct Title Solutions Inc | |
| Interfamily Deed Transfer | -- | None Available | |
| Warranty Deed | $245,000 | Commonwealth Land Title | |
| Special Warranty Deed | $399,000 | Attorney |
Mortgage History
| Date | Status | Loan Amount | Loan Type |
|---|---|---|---|
| Open | $284,747 | FHA | |
| Previous Owner | $249,317 | VA | |
| Previous Owner | $250,267 | VA |
Property History
| Date | Event | Price | Change | Sq Ft Price |
|---|---|---|---|---|
| 05/23/2025 05/23/25 | Sold | $365,000 | -3.9% | $143 / Sq Ft |
| 05/18/2025 05/18/25 | Price Changed | $380,000 | 0.0% | $149 / Sq Ft |
| 05/18/2025 05/18/25 | For Sale | $380,000 | 0.0% | $149 / Sq Ft |
| 04/03/2025 04/03/25 | Pending | -- | -- | -- |
| 03/29/2025 03/29/25 | For Sale | $380,000 | 0.0% | $149 / Sq Ft |
| 03/28/2025 03/28/25 | Price Changed | $380,000 | -3.8% | $149 / Sq Ft |
| 03/22/2025 03/22/25 | Price Changed | $395,000 | +35.0% | $155 / Sq Ft |
| 07/12/2021 07/12/21 | Sold | $292,500 | +4.5% | $115 / Sq Ft |
| 05/26/2021 05/26/21 | Pending | -- | -- | -- |
| 05/26/2021 05/26/21 | For Sale | $280,000 | +22.3% | $110 / Sq Ft |
| 12/09/2018 12/09/18 | For Sale | $229,000 | -6.5% | $112 / Sq Ft |
| 11/16/2018 11/16/18 | Sold | $245,000 | -- | $120 / Sq Ft |
| 06/06/2018 06/06/18 | Pending | -- | -- | -- |
Tax History Compared to Growth
Tax History
| Year | Tax Paid | Tax Assessment Tax Assessment Total Assessment is a certain percentage of the fair market value that is determined by local assessors to be the total taxable value of land and additions on the property. | Land | Improvement |
|---|---|---|---|---|
| 2025 | $830 | $379,700 | $68,000 | $311,700 |
| 2024 | $830 | $325,600 | $52,000 | $273,600 |
| 2023 | $1,661 | $325,600 | $52,000 | $273,600 |
| 2022 | $1,606 | $263,300 | $47,000 | $216,300 |
| 2021 | $1,606 | $263,300 | $47,000 | $216,300 |
| 2020 | $1,443 | $236,500 | $47,000 | $189,500 |
| 2019 | $1,443 | $236,500 | $47,000 | $189,500 |
| 2018 | $244 | $40,000 | $40,000 | $0 |
| 2017 | $240 | $40,000 | $40,000 | $0 |
Agents Affiliated with this Home
-
M
Seller's Agent in 2025
Meshell Willingham
Weichert Corporate
-
K
Buyer's Agent in 2025
Katie Deskins
Century 21 Redwood Realty
-
N
Seller's Agent in 2021
Nicole Lewis
Coldwell Banker Premier
-
S
Seller's Agent in 2018
Sue Fincham
Samson Properties
-
J
Buyer's Agent in 2018
Jay Day
LPT Realty, LLC
Map
Source: Bright MLS
MLS Number: VAFV2032770
APN: 756-5-60
- 0 Marathon Dr
- 119 Summer Lake Dr
- 226 Surrey Club Ln
- 0 Tasker Rd
- 106 Lakeside Dr
- 0 Kavanaugh Dr Unit VAFV2017570
- 211 Killdeer Rd
- 103 Bell Haven Cir
- 110 Oak Ridge Dr
- 161 Tigney Dr
- 163 Tigney Dr
- 165 Tigney Dr
- 173 Tigney Dr
- 102 Hemphill St
- 107 Fay St
- 150 Willett Hollow St
- 152 Willett Hollow St
- 154 Willett Hollow St
- 156 Willett Hollow St
- 106 Hemphill St
