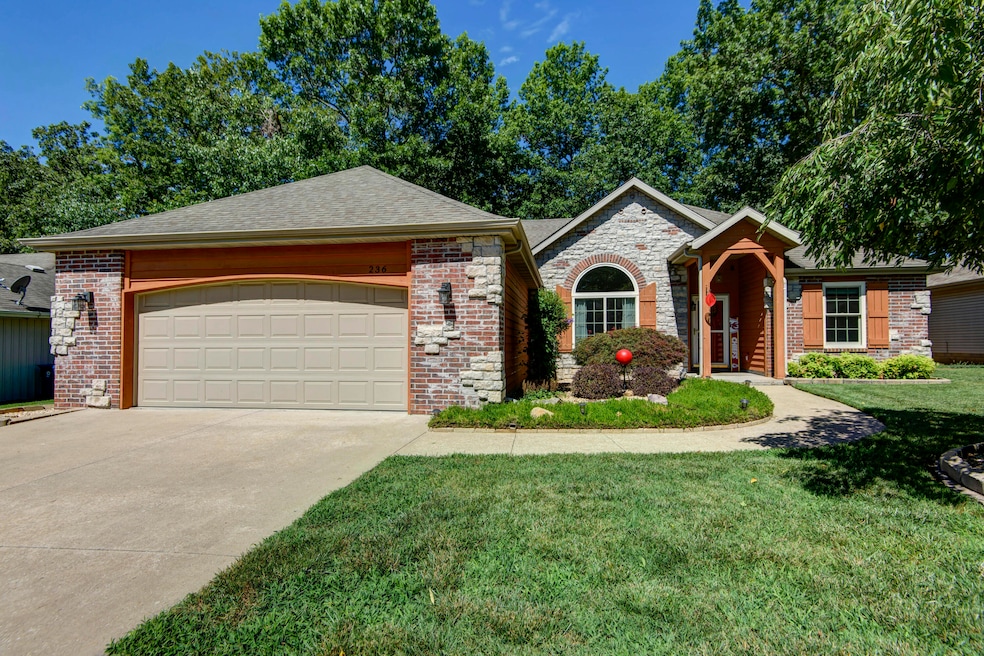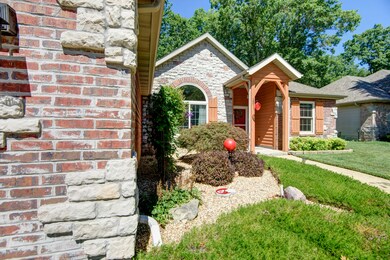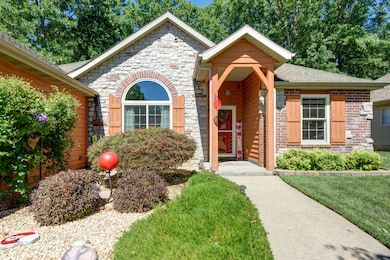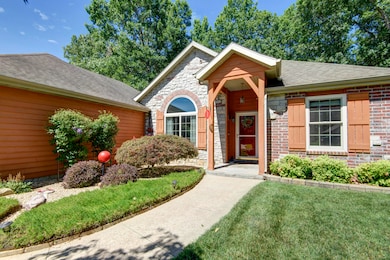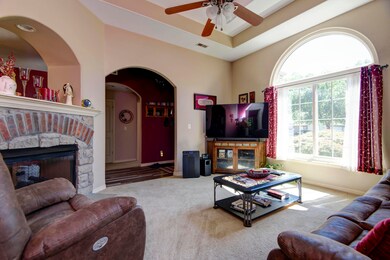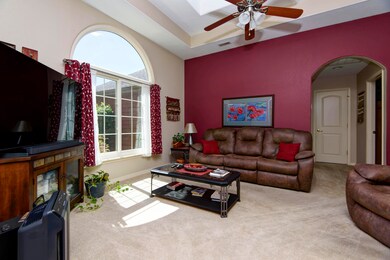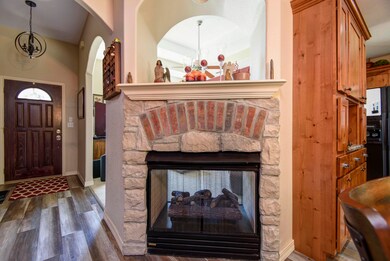Gorgeous home with a FLAT yard, and a SHOP!
This meticulously maintained, one level house sits on the flattest of lots; the front has wonderful curb appeal and landscaping, and the backyard is perfectly wooded, shaded, and private— just like a park!
Inside, a foyer entryway opens into a beautiful living room with soaring ceilings and a brick and stone see-through gas fireplace. On the other side of the fireplace is the kitchen and dining room area. The kitchen has been updated with high end Kraftmaid alderwood cabinets, upgraded granite countertops, updated luxury vinyl plank flooring, and stainless appliances
The master bedroom is spacious and the en-suite bathroom features solid surface countertops, an impressive walk-in, tiled shower, jetted tub, and large walk-in closet.
On the other side of the house there are 3 additional bedrooms and a full bath.
Outside there is a fantastic 455+ square feet shop building with electric. Perfect for woodworking, she-shed, hobbies, planting shed, party room, etc...
Located in the perennially popular Meadowridge/Horizon Hills neighborhood with the perfect North Side location — just 7 minutes to Branson Schools, and superclose to The Highroad, 65, Country Mart, golf etc...Low HOA dues include water, sewer, and playground with new equipment and a book-sharing box. Just down the road is Roark Creek, The Ruth and Paul Henning Conservation area and hiking trails, and the future Ozark Mountain State Park.
This is a dream home!

