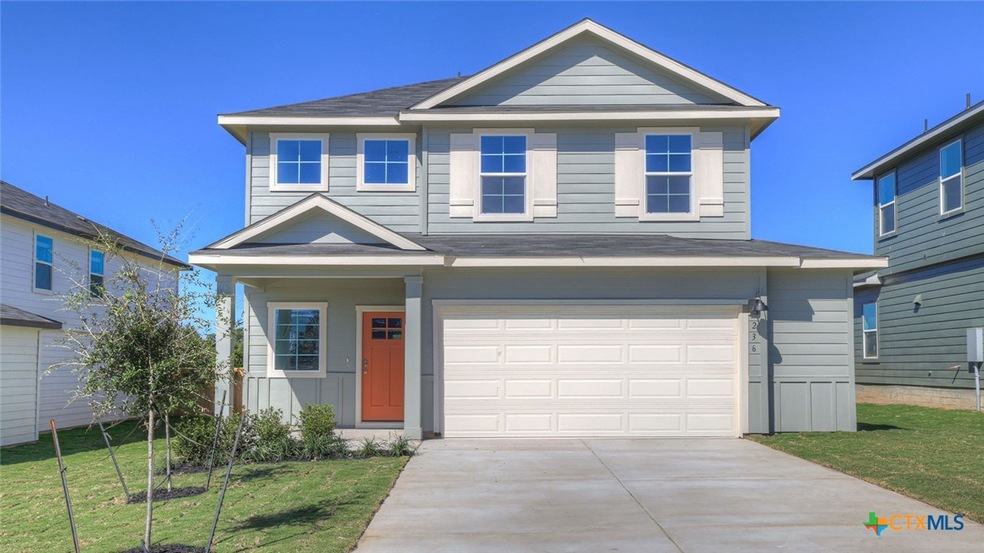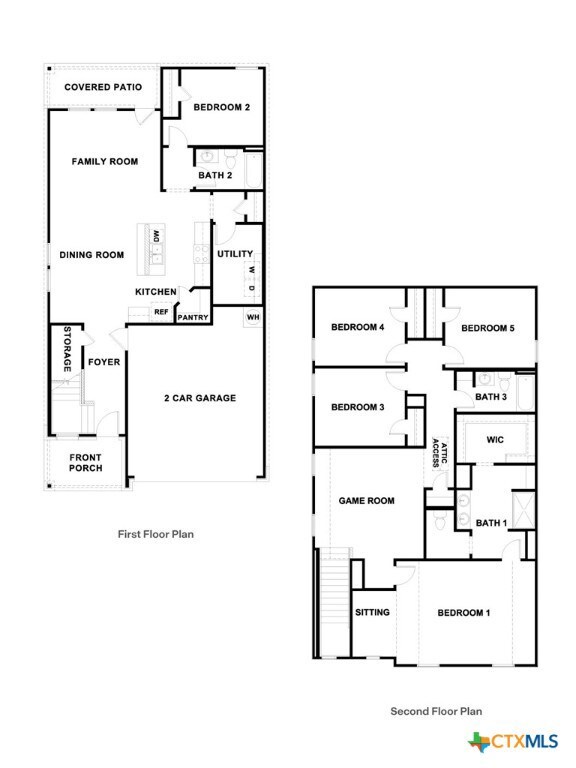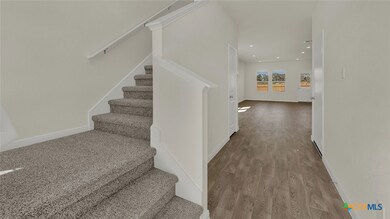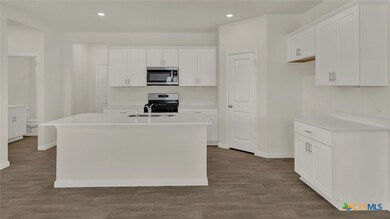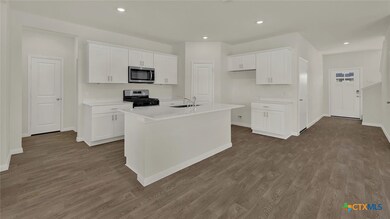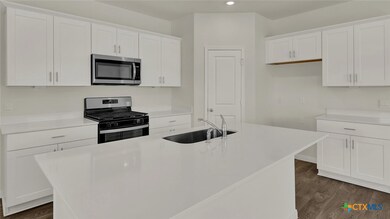Estimated payment $2,445/month
Highlights
- Traditional Architecture
- Covered Patio or Porch
- Double Pane Windows
- Jack C Hays High School Rated A-
- Open to Family Room
- Double Vanity
About This Home
MOVE IN READY! The Madison is our largest floorplan available. This beautiful two-story home features 5 bedrooms, 3 bathrooms, a gameroom, and 2 car garage across 2,492 square feet of modern living space. Entering the home, you’ll cross the foyer to the open concept living space. The kitchen faces out to the dining room and family room, allowing for conversations to flow easily across the room as you make dinner and unwind from your day. Enjoy the 9’ ceilings and natural light from the three rear windows. The kitchen features an island with undermount sink, quartz countertops, a pantry closet, 36” upper cabinets, and stainless-steel appliances. A secondary bedroom and full bathroom are located off the kitchen, perfect for your guests or any family member that need their own space. The oversized utility room is also located off the kitchen and includes a closet for extra storage. Ascend the stairs to the second floor and you’ll enter the gameroom. This room can easily be set up as another living space or play area for the kids. The primary bedroom is located at the front of the home. This oversized private ensuite includes an extra sitting area as well as an attached bathroom. Enjoy the walk-in shower, marble countertops with dual vanity, separate toilet area with a door, and an enormous walk-in closet. Three additional bedrooms and a full bathroom complete the upstairs space. Each bedroom has a closet with wood shelving and both secondary bathrooms have a shower/tub combination. The Madison includes vinyl flooring throughout the common areas of the home and carpet in the bedrooms. All our new homes at Paramount feature extra storage space in the garage, a covered back patio, full sod, and an irrigation system in the front and back yard. This home comes with our America’s Smart Home base package, which includes Video Front Door Bell, Front Door Deadbolt Lock, Home Hub, Thermostat, and Deako® Smart Switches.
Listing Agent
Dr Horton-Austin Brokerage Phone: (512) 345-4663 License #0245076 Listed on: 08/27/2025

Home Details
Home Type
- Single Family
Year Built
- Built in 2025
Lot Details
- 5,750 Sq Ft Lot
- Privacy Fence
- Back Yard Fenced
Parking
- 2 Car Garage
- Attached Carport
Home Design
- Traditional Architecture
- Slab Foundation
Interior Spaces
- 2,492 Sq Ft Home
- Property has 2 Levels
- Double Pane Windows
- Combination Kitchen and Dining Room
- Walkup Attic
Kitchen
- Open to Family Room
- Gas Range
- Plumbed For Ice Maker
- Dishwasher
- Kitchen Island
- Disposal
Flooring
- Carpet
- Vinyl
Bedrooms and Bathrooms
- 5 Bedrooms
- Walk-In Closet
- 3 Full Bathrooms
- Double Vanity
- Walk-in Shower
Laundry
- Laundry Room
- Laundry on lower level
- Washer and Gas Dryer Hookup
Home Security
- Smart Home
- Fire and Smoke Detector
Utilities
- Central Heating and Cooling System
- Heating System Uses Natural Gas
- Gas Water Heater
- High Speed Internet
Additional Features
- Covered Patio or Porch
- City Lot
Community Details
- Property has a Home Owners Association
- Built by DR HORTON HOMES
- Paramount Subdivision
Listing and Financial Details
- Assessor Parcel Number 236 SHENADOAH DRIVE
Map
Home Values in the Area
Average Home Value in this Area
Property History
| Date | Event | Price | List to Sale | Price per Sq Ft |
|---|---|---|---|---|
| 10/02/2025 10/02/25 | Price Changed | $389,990 | -4.2% | $156 / Sq Ft |
| 08/13/2025 08/13/25 | For Sale | $406,990 | -- | $163 / Sq Ft |
Source: Central Texas MLS (CTXMLS)
MLS Number: 591093
- 183 Shenandoah Dr
- 201 Banff Dr
- 324 Kenai Dr
- 265 Garner Dr
- 141 Opal Ln
- 201 Comanche Camp
- 105 Texas Agate Dr Unit 5
- 305 Leather Oak Loop
- 380 Witchhazel Way
- 212 Quail Ridge Dr
- 127 Frasier Dr
- 1042 Sand Post Place
- 172 Alpha
- 148 Alpha
- 918 Silo St
- 121 Tektite Terrace
- 114 Gambel Oak Way
- 257 Fossil Dr
- 304 W Allen St
- 152 Challenger
