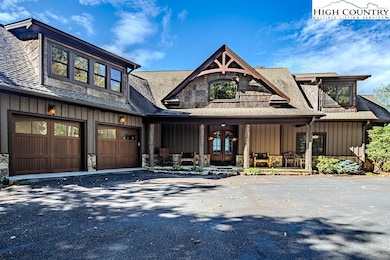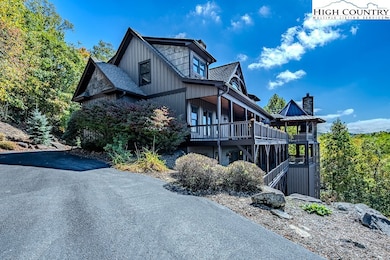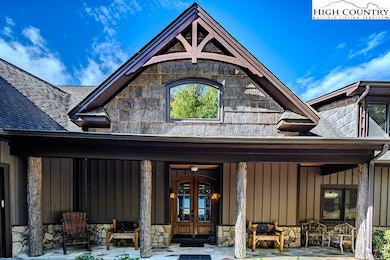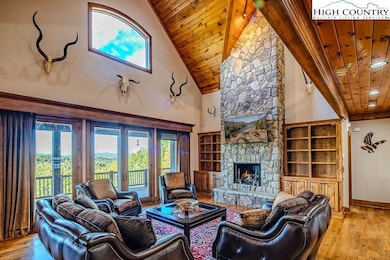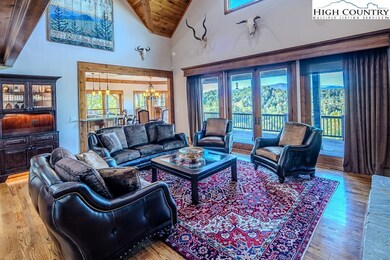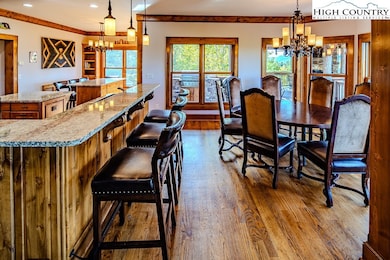236 Stack Rock Rd Elk Park, NC 28622
Estimated payment $15,077/month
Highlights
- Fitness Center
- Gated Community
- Near a National Forest
- Spa
- Mountain View
- Clubhouse
About This Home
Beautiful Custom-built Home w/ Breathtaking Views located in Headwaters at Banner Elk, a Private Gated Community. The property features Four Master Bedrooms: One on the main level, Two on the second level, and One in the lower level. There is a Spacious Bonus Room over the garage that measures 21'6" x 38'5". Endless possibilities with this large space! Gourmet Kitchen w/ Gas Range, Granite Countertops, Custom Built Island w/ Built-In Shelving, Large Great Room with High Vaulted Ceilings on the Main level. The lower level includes a Den with a Custom-Built Wine Cellar w/ a floor made of Pennies, Wet Bar, and a Private Gym. 2 Gas Fireplaces inside the home and a Woodburning Fireplace on the Deck complete with a Summer Kitchen. In addition to the Oversized Two-car Garage, there is a separate UTV Garage at the base of the tower. A Hot Tub is situated on the lower deck. Architectural detailing and vaulted ceilings and is being sold furnished. There is also a Unique Opportunity with home purchase to buy a 1/8th share in 170-Acre Nature Preserve adjacent to Headwaters. Here you can ride your UTV or Hike. There are 8 owners of this amazing property, all live in Headwaters. Miles of trails from Mild to Wild, Shooting Range, Hiking, Picnics, etc. Falls Creek meanders through the property. It's your own little slice of paradise.
For Medical Emergencies, a Helicopter can land in the Clubhouse Parking Lot. Amenities within the gates include a Mountaintop Clubhouse with a Fitness Center, Game Room, Theater Room, Gourmet Kitchen, Dining Area, Great Room with Fireplace, and Tennis/Pickleball Court. Additional features available to residents are a Lakeside Pavilion, Multiple Parks, a Dog Park, a Natural Waterfall, and more. The location provides access to downtown Banner Elk and regional activities such as Skiing, Hiking, Whitewater Rafting, Concerts, Golf, Fine Dining, Shopping, etc. Virtual tour and floor plans are available.
This Home has been Preinspected and Radon Testing being done at Sellers Expense. All Carpets Professionally Cleaned Oct 2025. Main Level Great Room Furniture Steam Cleaned Oct 2025.
Listing Agent
Blue Ridge Realty & Inv. - Banner Elk Brokerage Phone: (828) 737-3100 Listed on: 10/19/2025
Home Details
Home Type
- Single Family
Est. Annual Taxes
- $4,487
Year Built
- Built in 2007
Lot Details
- 1.09 Acre Lot
- Property fronts a private road
HOA Fees
- $283 Monthly HOA Fees
Parking
- 2 Car Attached Garage
- Oversized Parking
- Driveway
Home Design
- Mountain Architecture
- Wood Frame Construction
- Shingle Roof
- Asphalt Roof
- Wood Siding
- Stone
Interior Spaces
- 3-Story Property
- Wet Bar
- Furnished
- Vaulted Ceiling
- 3 Fireplaces
- Wood Burning Fireplace
- Stone Fireplace
- Gas Fireplace
- Propane Fireplace
- Double Pane Windows
- Window Treatments
- Mountain Views
- Finished Basement
- Crawl Space
Kitchen
- Gas Range
- Microwave
- Dishwasher
- Disposal
Bedrooms and Bathrooms
- 4 Bedrooms
Laundry
- Laundry on main level
- Dryer
- Washer
Home Security
- Home Security System
- Carbon Monoxide Detectors
Outdoor Features
- Spa
- Covered Patio or Porch
- Outdoor Fireplace
- Gazebo
- Outdoor Grill
Schools
- Freedom Trail Elementary School
- Avery County High School
Utilities
- Two Cooling Systems Mounted To A Wall/Window
- Zoned Heating and Cooling
- Heating System Uses Gas
- Heating System Uses Wood
- Heat Pump System
- Hot Water Heating System
- Private Water Source
- Well
- Tankless Water Heater
- Sewer Applied For Permit
- High Speed Internet
Listing and Financial Details
- Long Term Rental Allowed
- Assessor Parcel Number 1930-00-22-5263-00000
Community Details
Overview
- Headwaters At Banner Elk Subdivision
- Near a National Forest
Recreation
- Tennis Courts
- Pickleball Courts
- Fitness Center
- Trails
Additional Features
- Clubhouse
- Gated Community
Map
Home Values in the Area
Average Home Value in this Area
Tax History
| Year | Tax Paid | Tax Assessment Tax Assessment Total Assessment is a certain percentage of the fair market value that is determined by local assessors to be the total taxable value of land and additions on the property. | Land | Improvement |
|---|---|---|---|---|
| 2025 | $4,487 | $1,121,700 | $125,000 | $996,700 |
| 2024 | $4,487 | $1,121,700 | $125,000 | $996,700 |
| 2023 | $4,487 | $1,121,700 | $125,000 | $996,700 |
| 2022 | $0 | $1,121,700 | $125,000 | $996,700 |
| 2021 | $4,969 | $903,400 | $125,000 | $778,400 |
| 2020 | $4,969 | $903,400 | $125,000 | $778,400 |
| 2019 | $4,969 | $903,400 | $125,000 | $778,400 |
| 2018 | $4,969 | $903,400 | $125,000 | $778,400 |
| 2017 | $4,604 | $837,000 | $0 | $0 |
| 2016 | $3,743 | $837,000 | $0 | $0 |
| 2015 | $3,743 | $837,000 | $125,000 | $712,000 |
| 2012 | -- | $1,170,300 | $130,000 | $1,040,300 |
Property History
| Date | Event | Price | List to Sale | Price per Sq Ft |
|---|---|---|---|---|
| 10/19/2025 10/19/25 | For Sale | $2,799,000 | -- | $511 / Sq Ft |
Purchase History
| Date | Type | Sale Price | Title Company |
|---|---|---|---|
| Warranty Deed | $409,000 | None Available | |
| Warranty Deed | $800,000 | None Available | |
| Warranty Deed | $584,000 | None Available |
Mortgage History
| Date | Status | Loan Amount | Loan Type |
|---|---|---|---|
| Previous Owner | $417,000 | New Conventional |
Source: High Country Association of REALTORS®
MLS Number: 257961
APN: 1930-00-22-5263-00000
- TBD Stack Rock Rd Unit 9
- TBD Stack Rd Unit 9
- 108 Falls Creek Pkwy
- 46 Falls Creek Pkwy
- Lot 25 TBD Lake View Dr
- Lot 16 Lake View Dr
- Lot 24 Lake View Dr Unit 24
- Lot 14 Lake View Dr
- Lot 24 Lake View Dr
- Lot L3 Woodlake Loop Rd
- 2 Falls Creek Pkwy
- Lot 43 TBD Sunset Dr
- TBD Summit Dr Dr
- LL4 Woodlake Loop Rd
- 138 Springhouse Dr Unit C-2
- Lot 81 TBD Bear Creek Rd
- 89 Springhouse Dr Unit A4
- Lot 99 Beaver Dam Rd
- TBD W Black Bear Crossing
- 0000 LOT 78 Black Bear Crossing
- 1776 Beech Mountain Pkwy
- 100 High Country Square
- 135A Wapiti Way Unit A
- 303 Sugar Top Dr
- 1443 Sugar Mountain Dr Unit C18
- 2780 Tynecastle Hwy
- 82 Creekside Dr Unit Ski Country Condominiums
- 64 Creekside Dr Unit B
- 494 Cranberry St
- 299 Frank Hodges Dr
- 489 Clubhouse Dr
- 270 Creatwood Trail Unit ID1383576P
- 221 Long St Unit Upstairs Bedroom (L)
- 2762 US Highway 421 N
- 2742 US Highway 421 N
- 3737 Junaluska Rd
- 615 Fallview Ln
- 156 Tulip Tree Ln
- 1641 U S 421
- 247 Homespun Hills Rd Unit 3 Right Unit
Ask me questions while you tour the home.

