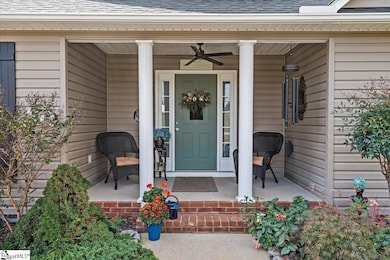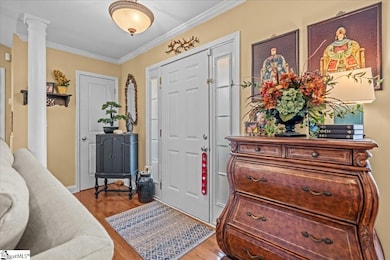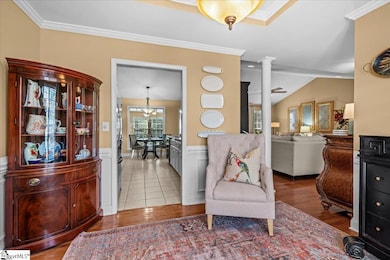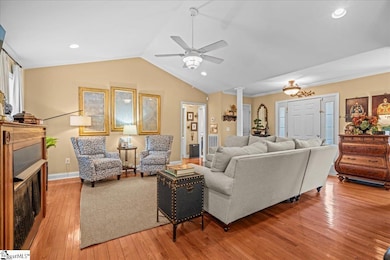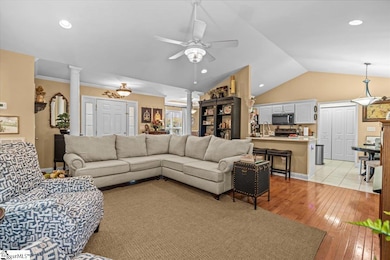236 Summer Lady Ln Boiling Springs, SC 29316
Estimated payment $1,766/month
Highlights
- Above Ground Pool
- Open Floorplan
- Cathedral Ceiling
- Carlisle-Foster's Grove Elementary School Rated A
- Deck
- Ranch Style House
About This Home
Welcome to Seay Ridge Farms in Boiling Springs! This beautifully maintained one-level home offers an open floor plan designed for both comfort and function. The great room features vaulted ceilings and hardwood floors, creating a bright and inviting space. The kitchen shines with freshly painted cabinets, brand-new granite countertops, a new sink and faucet, stainless steel appliances, and a breakfast area that opens to a sunroom overlooking the fenced backyard and spacious deck—perfect for relaxing or entertaining. A flexible living area off the foyer can serve as a formal dining room, office, or multipurpose space. The split-bedroom design provides privacy, with the spacious primary suite featuring a sitting area, walk-in closet, and full bath. Additional highlights include a 2-car garage, a generous 0.69-acre lot, and recent upgrades for peace of mind—new roof (2024), HVAC system (2025), and water heater (2025). This move-in ready home combines thoughtful updates with a highly desirable location—don’t miss your chance to make it yours!
Home Details
Home Type
- Single Family
Est. Annual Taxes
- $743
Year Built
- Built in 2005
Lot Details
- 0.69 Acre Lot
- Lot Dimensions are 89x285x131x280
- Fenced Yard
HOA Fees
- $5 Monthly HOA Fees
Home Design
- Ranch Style House
- Brick Exterior Construction
- Architectural Shingle Roof
- Vinyl Siding
- Aluminum Trim
Interior Spaces
- 1,600-1,799 Sq Ft Home
- Open Floorplan
- Smooth Ceilings
- Cathedral Ceiling
- Ceiling Fan
- Gas Log Fireplace
- Tilt-In Windows
- Great Room
- Dining Room
- Sun or Florida Room: Size: 20x11
- Crawl Space
- Pull Down Stairs to Attic
- Fire and Smoke Detector
Kitchen
- Breakfast Area or Nook
- Electric Oven
- Free-Standing Electric Range
- Built-In Microwave
- Dishwasher
- Solid Surface Countertops
- Disposal
Flooring
- Wood
- Carpet
- Ceramic Tile
Bedrooms and Bathrooms
- 3 Main Level Bedrooms
- Split Bedroom Floorplan
- 2 Full Bathrooms
Laundry
- Laundry on main level
- Washer and Electric Dryer Hookup
Parking
- 2 Car Attached Garage
- Garage Door Opener
Outdoor Features
- Above Ground Pool
- Deck
Schools
- Carlisle-Foster Elementary School
- Rainbow Lake Middle School
- Boiling Springs High School
Utilities
- Cooling Available
- Heat Pump System
- Electric Water Heater
- Septic Tank
Community Details
- Seay Ridge Farms Subdivision
- Mandatory home owners association
Listing and Financial Details
- Assessor Parcel Number 2-31-00-017.66
Map
Home Values in the Area
Average Home Value in this Area
Tax History
| Year | Tax Paid | Tax Assessment Tax Assessment Total Assessment is a certain percentage of the fair market value that is determined by local assessors to be the total taxable value of land and additions on the property. | Land | Improvement |
|---|---|---|---|---|
| 2025 | $743 | $6,412 | $1,030 | $5,382 |
| 2024 | $743 | $6,412 | $1,030 | $5,382 |
| 2023 | $743 | $6,412 | $1,030 | $5,382 |
| 2022 | $622 | $5,576 | $828 | $4,748 |
| 2021 | $933 | $5,576 | $828 | $4,748 |
| 2020 | $917 | $5,576 | $828 | $4,748 |
| 2019 | $917 | $5,576 | $828 | $4,748 |
| 2018 | $895 | $5,576 | $828 | $4,748 |
| 2017 | $788 | $4,848 | $880 | $3,968 |
| 2016 | $793 | $4,848 | $880 | $3,968 |
| 2015 | $796 | $4,848 | $880 | $3,968 |
| 2014 | $785 | $4,848 | $880 | $3,968 |
Property History
| Date | Event | Price | List to Sale | Price per Sq Ft |
|---|---|---|---|---|
| 10/15/2025 10/15/25 | Price Changed | $323,000 | -2.1% | $202 / Sq Ft |
| 09/30/2025 09/30/25 | Price Changed | $329,900 | -2.9% | $206 / Sq Ft |
| 09/26/2025 09/26/25 | For Sale | $339,900 | -- | $212 / Sq Ft |
Purchase History
| Date | Type | Sale Price | Title Company |
|---|---|---|---|
| Warranty Deed | -- | -- | |
| Warranty Deed | $129,000 | -- | |
| Deed | $18,600 | -- | |
| Deed | $18,500 | -- |
Mortgage History
| Date | Status | Loan Amount | Loan Type |
|---|---|---|---|
| Previous Owner | $133,678 | New Conventional |
Source: Greater Greenville Association of REALTORS®
MLS Number: 1570567
APN: 2-31-00-017.66
- 151 Summer Lady Ln
- 176 Summer Lady Ln
- 449 Shallowford Dr
- 575 Mountainview Rd
- 1073 Corie Crest Dr
- 9035 Germaine Ct
- 171 Aldrich Rd
- 432 N Beryl Ln
- 1025 Paula Parris Rd
- 455 N Beryl Ln
- 5419 Parris Bridge Rd
- 2017 Emily Margaret Rd
- 1061 Paula Parris Rd Unit PRM 40
- 2022 Emily Margaret Rd
- 1062 Paula Parris Rd Unit PRM 39
- 1062 Paula Parris Rd
- 2046 Emily Margaret Rd Unit PRM 15
- 2046 Emily Margaret Rd
- 331 Saddlers Run
- 330 Saddlers Run
- 103 Colebrook Ct
- 2044 Sandy Ford Rd Unit 2044 Sandy Ford Rd
- 704 Millsgate Cir
- 151 Twin Creek Dr
- 305 Concert Way
- 1303 Peak View Dr
- 235 Outlook Dr
- 4431 Boiling Springs Rd
- 6042 Willutuck Dr
- 901 Dornoch Dr
- 1820 Bluejay Ln
- 404 Fairfield Rd
- 97 Mills Gap Rd
- 580 Marchbanks Rd
- 9103 Gabbro Ln
- 445 Pine Nut Way
- 65 Thurgood Marshall Rd
- 606 Shoreline Blvd
- 3093 Whispering Willows Ct
- 382 Davis Rd

