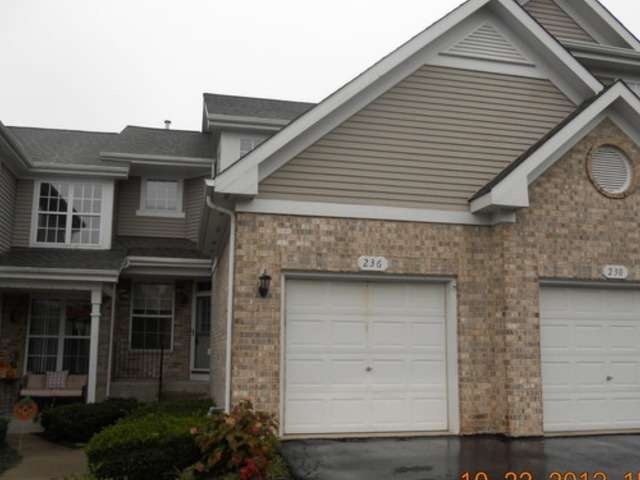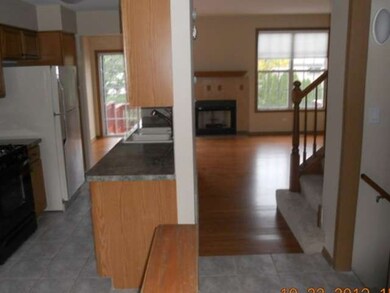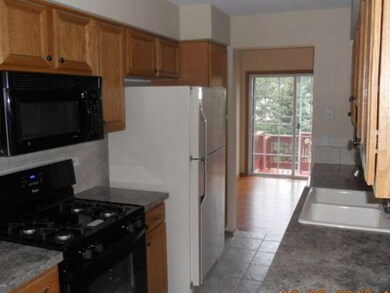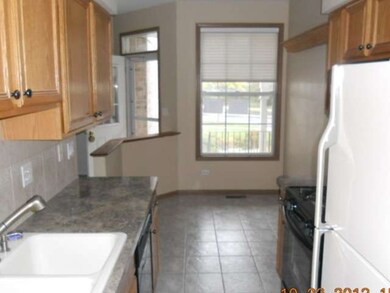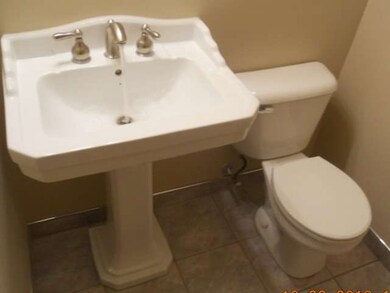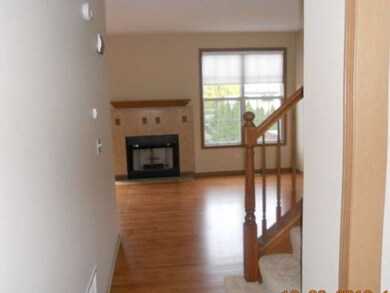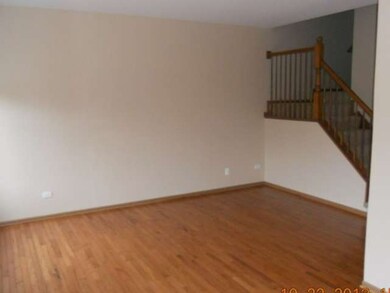
236 W 20th St Unit 111703 Lombard, IL 60148
South Lombard NeighborhoodHighlights
- Attached Garage
- Pleasant Lane Elementary School Rated A-
- Forced Air Heating and Cooling System
About This Home
As of November 2019ENJOY THIS RECENTLY REHABBED TWO BEDROOM THREE AND A HALF BATHROOM LOMBARD TOWNHOUSE GEM! MOVE IN READY! FEATURING A FULL FINISHED BASEMENT, REAR DECK AREA, ATTACHED GARAGE - THE LIST GOES ON! OWNER OCCUPANT OFFERS CONSIDERED UNTIL 11/6/2013 - BUYER RESPONSIBLE FOR SURVEY, INSPECTIONS, ESCROWS, SURVEYS. TAXES ARE PRORATED AT 100%. ILLINOIS CONDO LAW MAY APPLY FOR PAST DUE HOA ASSESSMENTS.
Townhouse Details
Home Type
- Townhome
Est. Annual Taxes
- $7,444
Year Built
- 1997
HOA Fees
- $179 per month
Parking
- Attached Garage
- Parking Included in Price
Home Design
- Brick Exterior Construction
- Aluminum Siding
Utilities
- Forced Air Heating and Cooling System
- Heating System Uses Gas
Additional Features
- Primary Bathroom is a Full Bathroom
- Finished Basement Bathroom
Community Details
- Pets Allowed
Ownership History
Purchase Details
Home Financials for this Owner
Home Financials are based on the most recent Mortgage that was taken out on this home.Purchase Details
Home Financials for this Owner
Home Financials are based on the most recent Mortgage that was taken out on this home.Purchase Details
Purchase Details
Home Financials for this Owner
Home Financials are based on the most recent Mortgage that was taken out on this home.Purchase Details
Home Financials for this Owner
Home Financials are based on the most recent Mortgage that was taken out on this home.Similar Homes in the area
Home Values in the Area
Average Home Value in this Area
Purchase History
| Date | Type | Sale Price | Title Company |
|---|---|---|---|
| Warranty Deed | $262,500 | Proper Title Llc | |
| Special Warranty Deed | $193,500 | Attorneys Title Guaranty Fun | |
| Sheriffs Deed | -- | None Available | |
| Deed | $195,000 | Premier Title | |
| Trustee Deed | $171,000 | -- |
Mortgage History
| Date | Status | Loan Amount | Loan Type |
|---|---|---|---|
| Open | $41,595 | Credit Line Revolving | |
| Open | $254,625 | New Conventional | |
| Previous Owner | $180,000 | Adjustable Rate Mortgage/ARM | |
| Previous Owner | $182,000 | New Conventional | |
| Previous Owner | $183,476 | New Conventional | |
| Previous Owner | $41,655 | Fannie Mae Freddie Mac | |
| Previous Owner | $245,000 | Fannie Mae Freddie Mac | |
| Previous Owner | $212,000 | Unknown | |
| Previous Owner | $204,000 | Unknown | |
| Previous Owner | $156,000 | Purchase Money Mortgage | |
| Previous Owner | $31,250 | Credit Line Revolving | |
| Previous Owner | $120,000 | Purchase Money Mortgage | |
| Closed | $39,000 | No Value Available |
Property History
| Date | Event | Price | Change | Sq Ft Price |
|---|---|---|---|---|
| 11/22/2019 11/22/19 | Sold | $257,500 | -1.3% | $191 / Sq Ft |
| 10/22/2019 10/22/19 | Pending | -- | -- | -- |
| 10/12/2019 10/12/19 | Price Changed | $260,900 | -3.7% | $193 / Sq Ft |
| 10/05/2019 10/05/19 | For Sale | $270,900 | +40.3% | $201 / Sq Ft |
| 03/11/2014 03/11/14 | Sold | $193,133 | -3.4% | $143 / Sq Ft |
| 01/30/2014 01/30/14 | Pending | -- | -- | -- |
| 01/10/2014 01/10/14 | Price Changed | $199,900 | -2.4% | $148 / Sq Ft |
| 12/13/2013 12/13/13 | Price Changed | $204,900 | -8.9% | $152 / Sq Ft |
| 10/22/2013 10/22/13 | For Sale | $224,900 | -- | $167 / Sq Ft |
Tax History Compared to Growth
Tax History
| Year | Tax Paid | Tax Assessment Tax Assessment Total Assessment is a certain percentage of the fair market value that is determined by local assessors to be the total taxable value of land and additions on the property. | Land | Improvement |
|---|---|---|---|---|
| 2024 | $7,444 | $103,814 | $10,381 | $93,433 |
| 2023 | $7,077 | $96,000 | $9,600 | $86,400 |
| 2022 | $6,026 | $81,520 | $8,160 | $73,360 |
| 2021 | $5,836 | $79,500 | $7,960 | $71,540 |
| 2020 | $5,711 | $77,760 | $7,790 | $69,970 |
| 2019 | $5,932 | $80,350 | $8,050 | $72,300 |
| 2018 | $4,992 | $66,140 | $6,630 | $59,510 |
| 2017 | $4,844 | $63,030 | $6,320 | $56,710 |
| 2016 | $4,701 | $59,370 | $5,950 | $53,420 |
| 2015 | $4,430 | $55,310 | $5,540 | $49,770 |
| 2014 | $4,680 | $56,580 | $5,670 | $50,910 |
| 2013 | $4,611 | $57,380 | $5,750 | $51,630 |
Agents Affiliated with this Home
-
Pat Martin

Seller's Agent in 2019
Pat Martin
@ Properties
(630) 294-4250
1 in this area
21 Total Sales
-
Joe Caputo

Buyer's Agent in 2019
Joe Caputo
RE/MAX
(708) 902-3000
1 in this area
78 Total Sales
-
Coya Smith

Seller's Agent in 2014
Coya Smith
RE/MAX Premier
(708) 903-5110
9 in this area
165 Total Sales
-
Robert Findlay

Seller Co-Listing Agent in 2014
Robert Findlay
Findlay Real Estate Group Inc
(815) 317-5316
1 in this area
381 Total Sales
-
Douglas MacGregor

Buyer's Agent in 2014
Douglas MacGregor
Charles Rutenberg Realty of IL
5 Total Sales
Map
Source: Midwest Real Estate Data (MRED)
MLS Number: MRD08473095
APN: 06-19-412-083
- 2043 S Lincoln Ave Unit 110702
- 298 Gazebo Ln Unit 47
- 2015 S Finley Rd Unit 903
- 2015 S Finley Rd Unit 304
- 2005 S Finley Rd Unit 809
- 2005 S Finley Rd Unit 1102
- 2005 S Finley Rd Unit 1107
- 2005 S Finley Rd Unit 112
- 2005 S Finley Rd Unit 1209
- 2005 S Finley Rd Unit 704
- 2005 S Finley Rd Unit 1204
- 4 Arboretum Dr Unit 248
- 88 E 20th St
- 99 E 20th St
- 95 E 20th St
- 2310 Woodbridge Way Unit 1B
- 102 Norbury Ave
- 443 Arboretum Dr Unit 105
- 1626 S Norbury Ave
- 2S101 Avondale Ln
