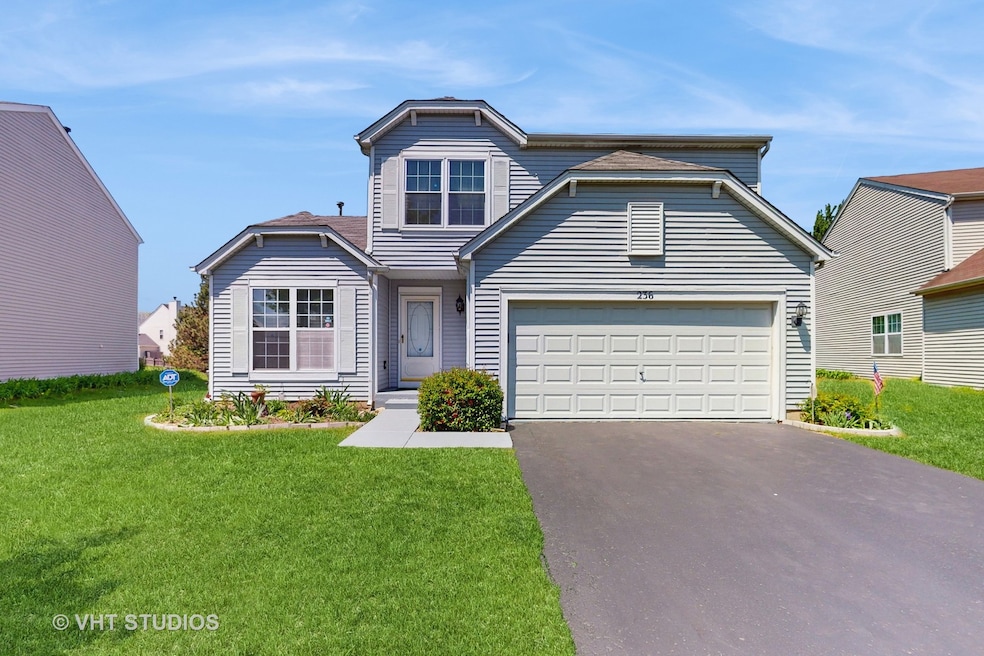
236 W Daisy Cir Romeoville, IL 60446
Wesglen NeighborhoodHighlights
- Contemporary Architecture
- Living Room
- Ceramic Tile Flooring
- A. Vito Martinez Middle School Rated 9+
- Laundry Room
- Forced Air Heating and Cooling System
About This Home
As of July 2025Showings will start on Monday, May 12. Welcome Home! Relax and enjoy this beautifully maintained, move-in ready home, nestled on a lush, green lot. Featuring 3 spacious bedrooms, a huge loft, and 2.5 bathrooms, this home offers comfort, style, and room to grow. The heart of the home is a modern, open-concept kitchen and family room, creating the perfect space for everyday living and entertaining. The updated kitchen includes ample cabinetry, a pantry, and contemporary finishes. Additional highlights include a full carpeted basement, a 2-car garage, and a large patio ideal for hosting or unwinding in your beautifully landscaped garden. This home has been meticulously maintained and is truly move-in ready-just bring your personal touch! Be sure to check out the 3D Virtual Tour, and schedule your private showing today. This is the one you've been waiting for!
Home Details
Home Type
- Single Family
Est. Annual Taxes
- $9,260
Year Built
- Built in 2001
Lot Details
- Lot Dimensions are 65x120
- Paved or Partially Paved Lot
HOA Fees
- $64 Monthly HOA Fees
Parking
- 2 Car Garage
Home Design
- Contemporary Architecture
Interior Spaces
- 2,562 Sq Ft Home
- 2-Story Property
- Family Room
- Living Room
- Dining Room
- Basement Fills Entire Space Under The House
Flooring
- Carpet
- Ceramic Tile
Bedrooms and Bathrooms
- 3 Bedrooms
- 3 Potential Bedrooms
Laundry
- Laundry Room
- Gas Dryer Hookup
Utilities
- Forced Air Heating and Cooling System
- Heating System Uses Natural Gas
Community Details
- Association fees include clubhouse, exercise facilities, pool
- Associa Association, Phone Number (847) 822-1276
- Wesglen Subdivision
- Property managed by Associa
Listing and Financial Details
- Homeowner Tax Exemptions
Ownership History
Purchase Details
Home Financials for this Owner
Home Financials are based on the most recent Mortgage that was taken out on this home.Purchase Details
Home Financials for this Owner
Home Financials are based on the most recent Mortgage that was taken out on this home.Purchase Details
Home Financials for this Owner
Home Financials are based on the most recent Mortgage that was taken out on this home.Similar Homes in the area
Home Values in the Area
Average Home Value in this Area
Purchase History
| Date | Type | Sale Price | Title Company |
|---|---|---|---|
| Warranty Deed | $390,000 | First American Title | |
| Interfamily Deed Transfer | -- | Chicago Title Insurance Co | |
| Corporate Deed | $173,500 | Chicago Title Insurance Co |
Mortgage History
| Date | Status | Loan Amount | Loan Type |
|---|---|---|---|
| Open | $312,000 | New Conventional | |
| Previous Owner | $60,000 | Credit Line Revolving | |
| Previous Owner | $27,000 | Future Advance Clause Open End Mortgage | |
| Previous Owner | $153,000 | New Conventional | |
| Previous Owner | $160,000 | Unknown | |
| Previous Owner | $100,000 | Unknown | |
| Previous Owner | $41,600 | Credit Line Revolving | |
| Previous Owner | $165,000 | Stand Alone First | |
| Previous Owner | $171,000 | Stand Alone First | |
| Previous Owner | $12,000 | Credit Line Revolving | |
| Previous Owner | $170,842 | FHA | |
| Previous Owner | $170,050 | FHA |
Property History
| Date | Event | Price | Change | Sq Ft Price |
|---|---|---|---|---|
| 07/07/2025 07/07/25 | Sold | $390,000 | +5.4% | $152 / Sq Ft |
| 05/20/2025 05/20/25 | Pending | -- | -- | -- |
| 05/07/2025 05/07/25 | For Sale | $369,900 | -- | $144 / Sq Ft |
Tax History Compared to Growth
Tax History
| Year | Tax Paid | Tax Assessment Tax Assessment Total Assessment is a certain percentage of the fair market value that is determined by local assessors to be the total taxable value of land and additions on the property. | Land | Improvement |
|---|---|---|---|---|
| 2023 | $9,996 | $102,438 | $27,269 | $75,169 |
| 2022 | $8,920 | $92,754 | $24,690 | $68,064 |
| 2021 | $8,465 | $87,167 | $23,203 | $63,964 |
| 2020 | $8,229 | $84,301 | $22,440 | $61,861 |
| 2019 | $7,779 | $79,906 | $21,270 | $58,636 |
| 2018 | $7,542 | $76,833 | $20,452 | $56,381 |
| 2017 | $7,083 | $72,532 | $19,307 | $53,225 |
| 2016 | $6,655 | $67,978 | $18,095 | $49,883 |
| 2015 | $5,208 | $61,599 | $16,397 | $45,202 |
| 2014 | $5,208 | $59,804 | $15,919 | $43,885 |
| 2013 | $5,208 | $55,098 | $16,244 | $38,854 |
Agents Affiliated with this Home
-
Sunny Ju

Seller's Agent in 2025
Sunny Ju
Baird Warner
(847) 840-5345
1 in this area
52 Total Sales
-
Rosa Wayda

Buyer's Agent in 2025
Rosa Wayda
Executive Realty Group LLC
(630) 774-2396
1 in this area
64 Total Sales
Map
Source: Midwest Real Estate Data (MRED)
MLS Number: 12354584
APN: 11-04-07-305-002
- 260 Gladiolus Dr Unit 2
- 1594 Baytree Dr
- 1642 Aster Dr
- 154 Azalea Cir Unit 621
- 135 Azalea Cir Unit 631
- 1752 Raleigh Trail
- 122 Olde English Ct
- 1748 Rebecca Dr
- 1769 Autumn Woods Ln
- 68 Freesia Dr Unit 1
- 422 Rachel Cir Unit 7
- 89 Coralbell Unit 378
- 233 Sierra Trail
- 1695 Evan Ct
- 21157 W Covington Dr
- 15157 S Thomas Ct
- 46 Harmony Ln
- 21419 Frost Ct
- 0 William Dr
- 1611 Benzie Cir Unit 1






