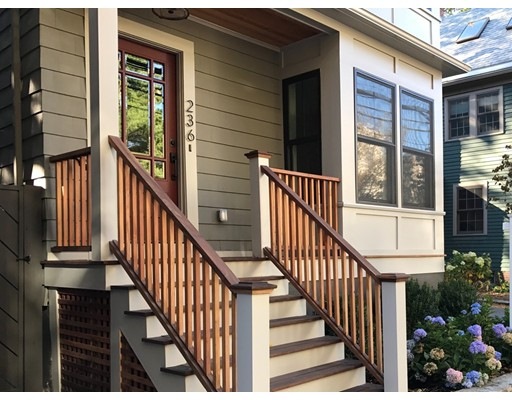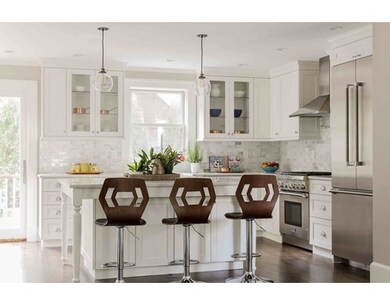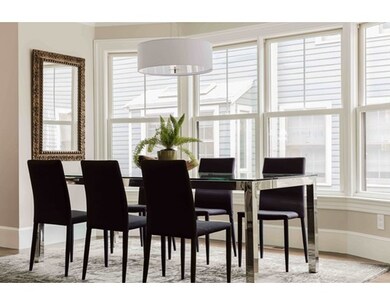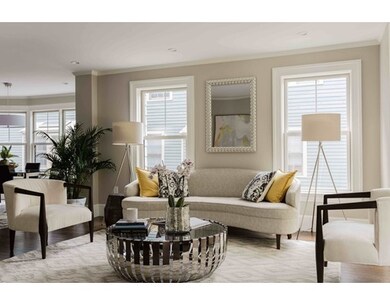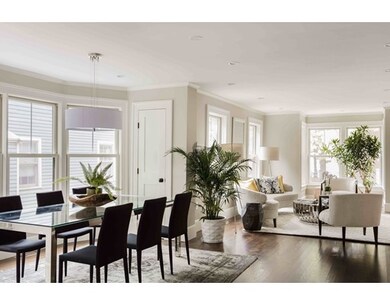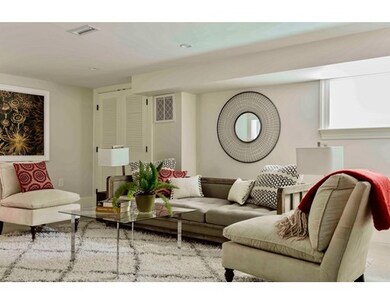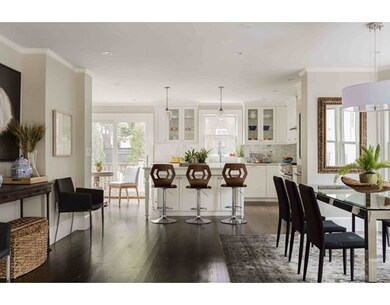
236 Walden St Cambridge, MA 02140
Neighborhood Nine NeighborhoodAbout This Home
As of April 2024This crisp renovation of a classic 1890 Cambridge home blends period architectural detail on the exterior with modern living spaces inside. Located between Porter Square & Huron Village, and only one block from leafy Raymond Park, a neighborhood gem with a large playground and playing fields. Within 1/2 mile you'll find Hi-Rise Bakery, Formaggio, four playgrounds, two neighborhood markets, & the best pizza in Cambridge (according to many local 12 year olds). Enjoy summer movie nights at Raymond Park & the always popular Cambridge Family Microsoccer. Excellent proximity schools are Graham & Parks and Peabody. With 4-5 bedrooms and 4.5 baths, including a guest suite or home office with separate entrance, the bright and airy interior offers over 3,000 square feet with plenty of flexibility. The rear of the home is a tucked away urban oasis, with a gorgeous patio, grassy yard and privacy landscaping. Private driveway with parking for 2-3 cars. Close to Porter Square and the MBTA Red Line.
Last Agent to Sell the Property
Gibson Sotheby's International Realty Listed on: 10/12/2016

Last Buyer's Agent
Richard Jones
Jones Agency License #456000555
Home Details
Home Type
Single Family
Est. Annual Taxes
$15,691
Year Built
1890
Lot Details
0
Listing Details
- Lot Description: Paved Drive
- Property Type: Single Family
- Other Agent: 2.50
- Lead Paint: Unknown
- Special Features: None
- Property Sub Type: Detached
- Year Built: 1890
Interior Features
- Appliances: Range, Dishwasher, Disposal, Microwave, Refrigerator, Vent Hood
- Has Basement: Yes
- Primary Bathroom: Yes
- Number of Rooms: 9
- Amenities: Public Transportation, Shopping, Park, Highway Access, Private School, Public School, T-Station, University
- Electric: Circuit Breakers
- Energy: Insulated Windows, Prog. Thermostat
- Flooring: Hardwood
- Insulation: Full
- Basement: Full, Finished, Walk Out, Sump Pump
- Bedroom 2: Second Floor
- Bedroom 3: Second Floor
- Bedroom 4: Third Floor
- Bathroom #1: First Floor
- Bathroom #2: Second Floor
- Bathroom #3: Second Floor
- Kitchen: First Floor
- Laundry Room: Second Floor
- Living Room: First Floor
- Master Bedroom: Second Floor
- Master Bedroom Description: Bathroom - Full, Flooring - Hardwood
- Dining Room: First Floor
- Family Room: Basement
- Oth1 Room Name: Bathroom
- Oth1 Dscrp: Bathroom - Full, Bathroom - Double Vanity/Sink, Bathroom - Tiled With Shower Stall, Bathroom - Tiled With Tub, Skylight, Flooring - Stone/Ceramic Tile
- Oth2 Room Name: Bathroom
- Oth2 Dscrp: Bathroom - Full, Bathroom - Tiled With Shower Stall, Flooring - Stone/Ceramic Tile
- Oth3 Room Name: Home Office
- Oth3 Dscrp: Exterior Access
Exterior Features
- Roof: Asphalt/Fiberglass Shingles
- Construction: Frame
- Exterior: Shingles
- Exterior Features: Deck - Wood, Patio, Professional Landscaping, Fenced Yard, Sprinkler System
- Foundation: Fieldstone, Brick
Garage/Parking
- Parking: Off-Street
- Parking Spaces: 3
Utilities
- Cooling: Central Air
- Heating: Gas, Hydro Air
- Cooling Zones: 4
- Heat Zones: 4
- Hot Water: Tankless
- Utility Connections: for Gas Range
- Sewer: City/Town Sewer
- Water: City/Town Water
Schools
- Elementary School: Lottery
- Middle School: Lottery
- High School: Crls
Lot Info
- Zoning: Res
- Lot: 236
Multi Family
- Sq Ft Incl Bsmt: Yes
Ownership History
Purchase Details
Home Financials for this Owner
Home Financials are based on the most recent Mortgage that was taken out on this home.Purchase Details
Home Financials for this Owner
Home Financials are based on the most recent Mortgage that was taken out on this home.Purchase Details
Home Financials for this Owner
Home Financials are based on the most recent Mortgage that was taken out on this home.Purchase Details
Purchase Details
Home Financials for this Owner
Home Financials are based on the most recent Mortgage that was taken out on this home.Similar Homes in the area
Home Values in the Area
Average Home Value in this Area
Purchase History
| Date | Type | Sale Price | Title Company |
|---|---|---|---|
| Not Resolvable | $2,315,000 | None Available | |
| Not Resolvable | $1,925,000 | -- | |
| Not Resolvable | $700,000 | -- | |
| Deed | -- | -- | |
| Deed | -- | -- | |
| Deed | $375,000 | -- |
Mortgage History
| Date | Status | Loan Amount | Loan Type |
|---|---|---|---|
| Open | $100,000 | Stand Alone Refi Refinance Of Original Loan | |
| Open | $325,000 | Purchase Money Mortgage | |
| Closed | $325,000 | Purchase Money Mortgage | |
| Open | $1,808,400 | Adjustable Rate Mortgage/ARM | |
| Closed | $1,852,000 | Purchase Money Mortgage | |
| Previous Owner | $1,443,750 | Unknown | |
| Previous Owner | $436,500 | No Value Available | |
| Previous Owner | $560,000 | Purchase Money Mortgage | |
| Previous Owner | $340,000 | Purchase Money Mortgage |
Property History
| Date | Event | Price | Change | Sq Ft Price |
|---|---|---|---|---|
| 06/18/2024 06/18/24 | Rented | $7,800 | 0.0% | -- |
| 05/24/2024 05/24/24 | Under Contract | -- | -- | -- |
| 05/18/2024 05/18/24 | Price Changed | $7,800 | -8.2% | $2 / Sq Ft |
| 04/30/2024 04/30/24 | For Rent | $8,500 | 0.0% | -- |
| 04/22/2024 04/22/24 | Sold | $2,500,000 | +0.2% | $768 / Sq Ft |
| 04/09/2024 04/09/24 | Pending | -- | -- | -- |
| 04/03/2024 04/03/24 | For Sale | $2,495,000 | +29.6% | $766 / Sq Ft |
| 01/06/2017 01/06/17 | Sold | $1,925,000 | -3.2% | $597 / Sq Ft |
| 11/18/2016 11/18/16 | Pending | -- | -- | -- |
| 11/02/2016 11/02/16 | Price Changed | $1,988,000 | -3.9% | $617 / Sq Ft |
| 10/12/2016 10/12/16 | For Sale | $2,068,000 | -- | $642 / Sq Ft |
Tax History Compared to Growth
Tax History
| Year | Tax Paid | Tax Assessment Tax Assessment Total Assessment is a certain percentage of the fair market value that is determined by local assessors to be the total taxable value of land and additions on the property. | Land | Improvement |
|---|---|---|---|---|
| 2025 | $15,691 | $2,471,100 | $500,100 | $1,971,000 |
| 2024 | $14,257 | $2,408,300 | $521,000 | $1,887,300 |
| 2023 | $12,556 | $2,142,600 | $531,400 | $1,611,200 |
| 2022 | $11,575 | $1,955,200 | $528,100 | $1,427,100 |
| 2021 | $10,866 | $1,857,400 | $529,900 | $1,327,500 |
| 2020 | $10,195 | $1,773,100 | $514,300 | $1,258,800 |
| 2019 | $9,641 | $1,623,100 | $459,100 | $1,164,000 |
| 2018 | $9,561 | $1,520,000 | $386,600 | $1,133,400 |
| 2017 | $4,494 | $692,500 | $362,400 | $330,100 |
| 2016 | $4,173 | $597,000 | $314,100 | $282,900 |
| 2015 | $4,134 | $528,700 | $276,100 | $252,600 |
| 2014 | $3,933 | $469,300 | $241,600 | $227,700 |
Agents Affiliated with this Home
-
L
Seller's Agent in 2024
Lauren Holleran Team
Gibson Sothebys International Realty
(617) 913-2203
38 in this area
324 Total Sales
-

Seller's Agent in 2024
John O'Neil
Gibson Sothebys International Realty
(617) 308-5638
7 in this area
32 Total Sales
-

Seller's Agent in 2017
Max Dublin
Gibson Sothebys International Realty
(617) 230-7615
18 in this area
158 Total Sales
-
R
Buyer's Agent in 2017
Richard Jones
Jones Agency
Map
Source: MLS Property Information Network (MLS PIN)
MLS Number: 72080485
APN: CAMB-000205-000000-000005
- 21-23 Wood St Unit 3
- 148 Huron Ave
- 8 Holly Ave Unit 1
- 8 Holly Ave Unit 2
- 193 Concord Ave Unit 8
- 85 Sherman St Unit 3
- 359 Walden St
- 361 Walden St Unit 361
- 11 Field St Unit 1
- 318 Concord Ave Unit 1
- 318 Concord Ave Unit 2
- 14-16 Field St
- 78 Bolton St
- 422-424 Walden St
- 61 Bolton St Unit 304
- 61 Bolton St Unit 102
- 42 Linnaean St Unit 12
- 80 Alpine St
- 131 Fayerweather St Unit 131
- 33 Agassiz St
