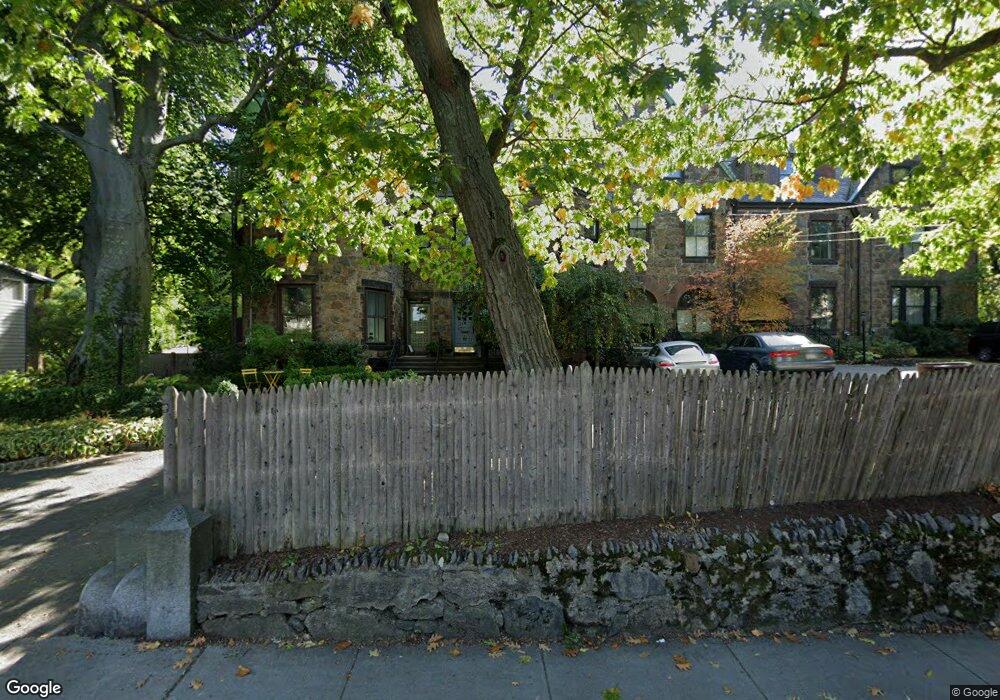236 Walnut St Brookline, MA 02445
Brookline Village NeighborhoodEstimated Value: $2,770,000 - $2,985,000
4
Beds
4
Baths
3,963
Sq Ft
$732/Sq Ft
Est. Value
About This Home
This home is located at 236 Walnut St, Brookline, MA 02445 and is currently estimated at $2,902,378, approximately $732 per square foot. 236 Walnut St is a home located in Norfolk County with nearby schools including William H. Lincoln School, Brookline High School, and St. Mary of the Assumption Elementary School.
Ownership History
Date
Name
Owned For
Owner Type
Purchase Details
Closed on
Sep 9, 2024
Sold by
Walnut St T and Seltzer
Bought by
Steven E Seltzer T E and Steven Seltzer
Current Estimated Value
Home Financials for this Owner
Home Financials are based on the most recent Mortgage that was taken out on this home.
Original Mortgage
$750,000
Outstanding Balance
$741,976
Interest Rate
6.73%
Mortgage Type
Credit Line Revolving
Estimated Equity
$2,160,402
Purchase Details
Closed on
Jul 14, 1989
Sold by
Livingston David M
Bought by
Seltzer Steven
Create a Home Valuation Report for This Property
The Home Valuation Report is an in-depth analysis detailing your home's value as well as a comparison with similar homes in the area
Home Values in the Area
Average Home Value in this Area
Purchase History
| Date | Buyer | Sale Price | Title Company |
|---|---|---|---|
| Steven E Seltzer T E | -- | None Available | |
| Steven E Seltzer T E | -- | None Available | |
| Seltzer Steven | $528,000 | -- |
Source: Public Records
Mortgage History
| Date | Status | Borrower | Loan Amount |
|---|---|---|---|
| Open | Steven E Seltzer T E | $750,000 | |
| Closed | Steven E Seltzer T E | $750,000 | |
| Previous Owner | Seltzer Steven | $25,000 | |
| Previous Owner | Seltzer Steven | $332,000 | |
| Previous Owner | Seltzer Steven | $333,000 |
Source: Public Records
Tax History Compared to Growth
Tax History
| Year | Tax Paid | Tax Assessment Tax Assessment Total Assessment is a certain percentage of the fair market value that is determined by local assessors to be the total taxable value of land and additions on the property. | Land | Improvement |
|---|---|---|---|---|
| 2025 | $22,659 | $2,295,700 | $910,200 | $1,385,500 |
| 2024 | $21,645 | $2,215,500 | $875,100 | $1,340,400 |
| 2023 | $20,674 | $2,073,600 | $759,400 | $1,314,200 |
| 2022 | $20,124 | $1,974,900 | $723,200 | $1,251,700 |
| 2021 | $18,609 | $1,898,900 | $695,400 | $1,203,500 |
| 2020 | $17,203 | $1,820,400 | $632,200 | $1,188,200 |
| 2019 | $16,245 | $1,733,700 | $602,100 | $1,131,600 |
| 2018 | $15,307 | $1,618,100 | $519,200 | $1,098,900 |
| 2017 | $15,082 | $1,526,500 | $489,800 | $1,036,700 |
| 2016 | $14,865 | $1,426,600 | $457,700 | $968,900 |
| 2015 | $14,240 | $1,333,300 | $427,800 | $905,500 |
| 2014 | $14,560 | $1,278,300 | $388,900 | $889,400 |
Source: Public Records
Map
Nearby Homes
- 8 Leverett St Unit 3
- 72 Cypress St Unit 1
- 18 Chestnut Place
- 371 Walnut St
- 12 Thayer St
- 12 Goodwin Place Unit 12-1
- 12 Goodwin Place Unit 12-2
- 11 Goodwin Place Unit 11-1
- 11 Goodwin Place Unit 11-2
- 209 High St
- 87 Greenough St Unit 1
- 87 Greenough St Unit 2
- 71 Greenough St Unit 71-1
- 370 Washington St
- 81 Glen Rd Unit S2
- 24 Blake Rd
- 6 Juniper St Unit 16
- 241 Perkins St Unit D405
- 241 Perkins St Unit C306
- 241 Perkins St Unit C402
- 238 Walnut St
- 234 Walnut St
- 240 Walnut St
- 240 Walnut St Unit 240
- 242 Walnut St
- 18 Oakland Rd
- 230 Walnut St
- 237 Walnut St Unit 237
- 237 Walnut St
- 224 Walnut St
- 239 Walnut St Unit 241
- 239 Walnut St Unit 2
- 239 Walnut St Unit 1
- 239 Walnut St Unit 3
- 249 Walnut St
- 249 Walnut St Unit 2
- 220 Walnut St
- 7 Oakland Rd
- 235 Walnut St
- 235 Walnut St Unit 235
