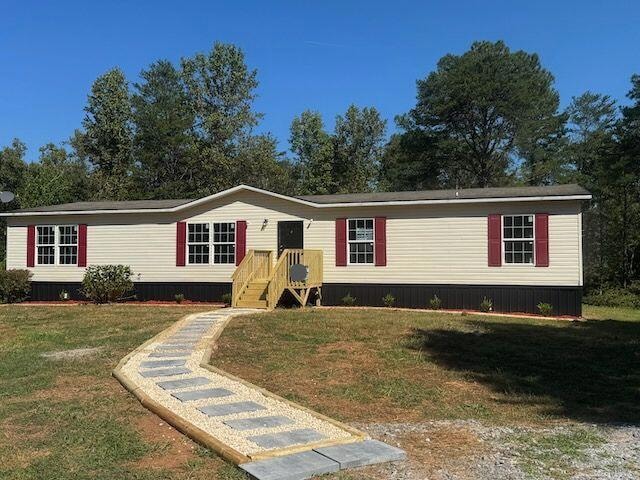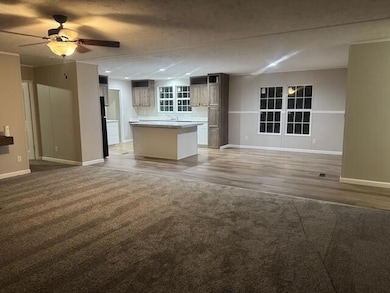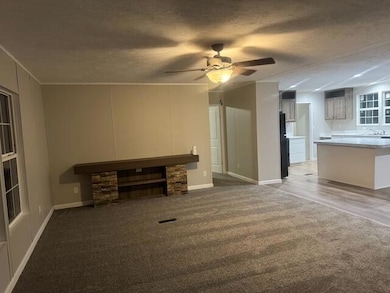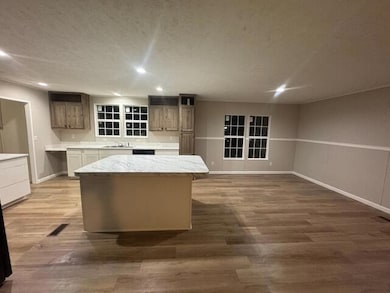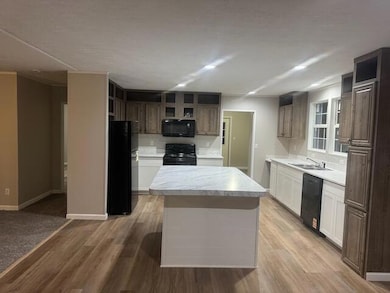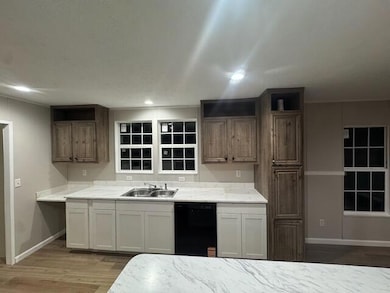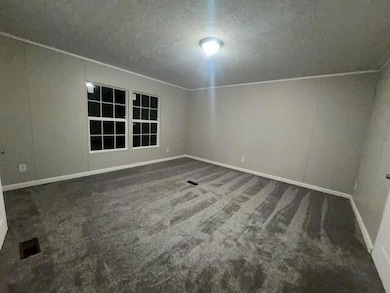236 Washington Wilson Loop Blue Ridge, GA 30513
Estimated payment $1,501/month
Highlights
- Open Floorplan
- Double Shower
- Private Yard
- Deck
- Ranch Style House
- No HOA
About This Home
Huge 4 bedroom, plus additional bonus room with closet, 3 bath split bedroom design home on 1.5 private acres close to Blue Ridge GA. Fabulous open floor plan Living Room/Dining Room and Kitchen with immense center island, new appliances, country farmhouse style cabinets and lots of windows. Built in's in Living room. Large master with ensuite bathroom with double vanities, walk in shower, soaking tub and walk in closet, 4 additional guest bedrooms and 2 additional guest bathrooms. all of this on 1.5 private acres. Home eligible for 100% VA or USDA financing, 96.5% FHA financing also possible seller financing available.
Property Details
Home Type
- Manufactured Home
Est. Annual Taxes
- $353
Year Built
- Built in 2017 | Remodeled
Lot Details
- 1.51 Acre Lot
- Property fronts a county road
- Rural Setting
- Pie Shaped Lot
- Level Lot
- Irregular Lot
- Private Yard
- Back and Front Yard
Home Design
- Ranch Style House
- Pillar, Post or Pier Foundation
- Permanent Foundation
- Shingle Roof
- Vinyl Siding
Interior Spaces
- 2,176 Sq Ft Home
- Open Floorplan
- Built-In Features
- Bookcases
- Ceiling Fan
- Recessed Lighting
- Double Pane Windows
- Fire and Smoke Detector
Kitchen
- Eat-In Kitchen
- Breakfast Bar
- Free-Standing Electric Range
- Free-Standing Range
- Microwave
- Dishwasher
- Kitchen Island
- Laminate Countertops
Flooring
- Carpet
- Vinyl
Bedrooms and Bathrooms
- 4 Bedrooms
- Split Bedroom Floorplan
- En-Suite Bathroom
- Walk-In Closet
- 3 Full Bathrooms
- Double Vanity
- Soaking Tub
- Bathtub with Shower
- Double Shower
- Separate Shower
Parking
- Parking Accessed On Kitchen Level
- Gravel Driveway
- Off-Street Parking
Outdoor Features
- Deck
Schools
- West Fannin Elementary School
- Fannin County Middle School
- Fannin County High School
Utilities
- Central Heating and Cooling System
- Electric Water Heater
- Septic Tank
Community Details
- No Home Owners Association
Listing and Financial Details
- Assessor Parcel Number 0059 B 69l
Map
Home Values in the Area
Average Home Value in this Area
Property History
| Date | Event | Price | List to Sale | Price per Sq Ft |
|---|---|---|---|---|
| 10/31/2025 10/31/25 | Price Changed | $279,900 | -3.4% | $129 / Sq Ft |
| 10/28/2025 10/28/25 | Price Changed | $289,900 | -3.3% | $133 / Sq Ft |
| 09/18/2025 09/18/25 | For Sale | $299,900 | -- | $138 / Sq Ft |
Source: Greater Chattanooga REALTORS®
MLS Number: 1520781
- 620 Wash Wilson Rd
- 340 La Vista Dr
- 340 Lavista Dr
- 380 La Vista Dr
- 380 Lavista Dr
- 456 Lavista Dr
- 92 Asbury St
- 195 Asbury St
- 30 Mcclure Rd
- 411 Old Highway 5
- 6 Lickskillet Rd
- 524 Old Highway 5
- 524 Old Hwy 5
- 570 Old Highway 5
- 2465 Blue Ridge Dr
- 585 Blue Ridge Dr
- LOT 6 Lickskillet Rd
- 4 Shalom Ln
- 82 Shalom Ln
- 7 Old Flowers Rd
- 610 Madola Rd Unit 1
- 610 Madola Rd
- 92 Asbury St
- 226 Church St
- 524 Old Highway 5
- 524 Old Hwy 5
- 98 Shalom Ln Unit ID1252436P
- 24 Hamby Rd
- 99 Kingtown St
- 2680 River Rd
- 113 Prospect St
- 3890 Mineral Bluff Hwy
- 586 Sun Valley Dr
- 443 Fox Run Dr Unit ID1018182P
- 101 Hothouse Dr
- 88 Black Gum Ln
- 544 E Main St
- 458 Austin St
- 190 Mckinney St
- 35 High Point Trail
