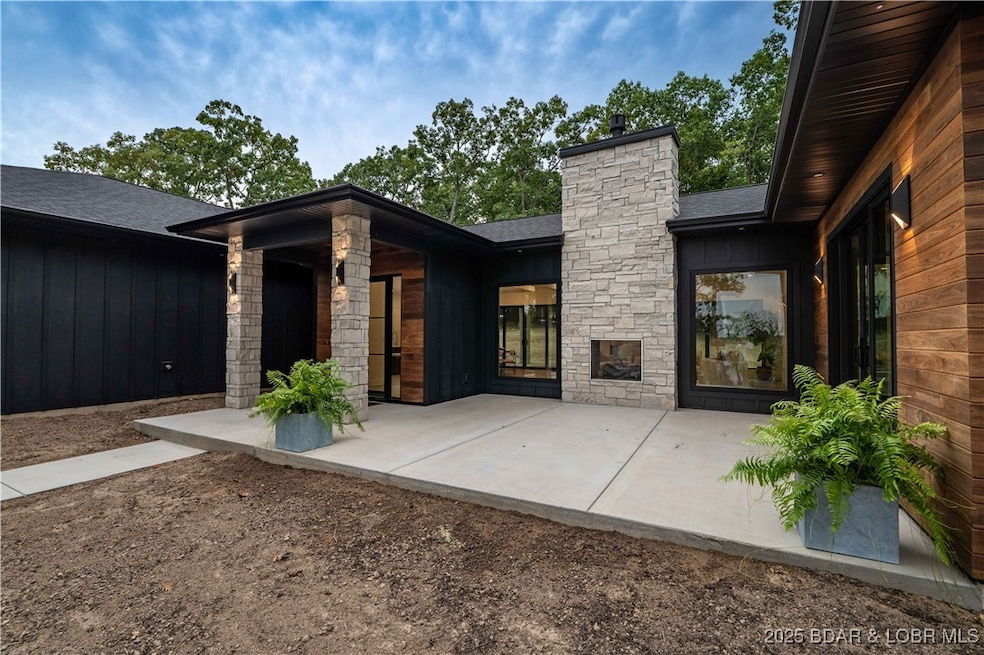
236 Waterview Ridge Sunrise Beach, MO 65079
Estimated payment $6,139/month
Highlights
- Very Popular Property
- Lake View
- 1.82 Acre Lot
- Tennis Courts
- Waterfront
- Clubhouse
About This Home
Turnkey new construction, (furniture included) 3 bed, 2.5 bath home with 3-car garage in The Villages at Shawnee Bend. Enjoy main-level living with luxury plank flooring, floor-to-ceiling windows, and lake views from your couch. Gourmet kitchen boasts custom white oak cabinetry, quartz waterfall island, Thermador professional appliances, and a butler’s pantry. Primary suite features a spa-like tile shower and spacious custom walk-in closet. Bathrooms include modern floating vanities and a custom tile shower. Large great room with floor to ceiling windows and a see-through fireplace connects indoor/outdoor living. Exterior offers a modern stone design with a front patio fireplace overlooking the lake. Community amenities include marina, boat slips, ship store, restaurant—all just a 5-minute golf cart ride. Builder discussions available for pool. Property provides space for a shop, large garage, or Pickleball court build your own outdoor oasis.
Please contact The Villages for open slips 573-374-1515
55' slips available now, 60' coming soon. All slips have an additional 4' front overhang.
Broker has agent interest with both owner/builder
Listing Agent
RE/MAX Lake of the Ozarks Brokerage Phone: (573) 302-2300 License #2025034160 Listed on: 08/21/2025

Home Details
Home Type
- Single Family
Est. Annual Taxes
- $291
Year Built
- Built in 2025
Lot Details
- 1.82 Acre Lot
- Lot Dimensions are 523x152x592x90
- Waterfront
- Wooded Lot
HOA Fees
- $138 Monthly HOA Fees
Parking
- 3 Car Attached Garage
- Running Water Available in Garage
- Insulated Garage
- Garage Door Opener
- Driveway
Home Design
- Brick or Stone Mason
- Slab Foundation
- Composition Roof
- Wood Siding
Interior Spaces
- 2,918 Sq Ft Home
- 1-Story Property
- Furnished
- Wired For Sound
- Ceiling Fan
- Fireplace
- ENERGY STAR Qualified Windows
- Tile Flooring
- Lake Views
- Washer and Dryer Hookup
Kitchen
- Stove
- Range
- Microwave
- ENERGY STAR Qualified Refrigerator
- ENERGY STAR Qualified Dishwasher
- Built-In or Custom Kitchen Cabinets
- Disposal
Bedrooms and Bathrooms
- 3 Bedrooms
- Walk-In Closet
- Dual Flush Toilets
- Walk-in Shower
Accessible Home Design
- Low Threshold Shower
Eco-Friendly Details
- Energy-Efficient HVAC
- ENERGY STAR Qualified Equipment
Outdoor Features
- Tennis Courts
- Covered Patio or Porch
- Separate Outdoor Workshop
Utilities
- Forced Air Heating and Cooling System
- Heating System Uses Propane
- Programmable Thermostat
- Tankless Water Heater
Listing and Financial Details
- Exclusions: Faux Fiddle Tree
- Assessor Parcel Number 08200320000003235000
Community Details
Overview
- The Villages At Shawnee Bend Subdivision
Amenities
- Clubhouse
Recreation
- Tennis Courts
- Community Pool
Map
Home Values in the Area
Average Home Value in this Area
Tax History
| Year | Tax Paid | Tax Assessment Tax Assessment Total Assessment is a certain percentage of the fair market value that is determined by local assessors to be the total taxable value of land and additions on the property. | Land | Improvement |
|---|---|---|---|---|
| 2024 | $291 | $6,280 | $0 | $0 |
| 2023 | $485 | $10,470 | $0 | $0 |
Property History
| Date | Event | Price | Change | Sq Ft Price |
|---|---|---|---|---|
| 08/21/2025 08/21/25 | For Sale | $1,099,000 | -- | $377 / Sq Ft |
Purchase History
| Date | Type | Sale Price | Title Company |
|---|---|---|---|
| Quit Claim Deed | -- | None Listed On Document | |
| Quit Claim Deed | -- | None Listed On Document | |
| Deed | -- | Lake/The Ozarks Land Title Co | |
| Quit Claim Deed | -- | None Listed On Document | |
| Quit Claim Deed | -- | Attorney Only |
Similar Homes in Sunrise Beach, MO
Source: Bagnell Dam Association of REALTORS®
MLS Number: 3579997
APN: 08-2.0-03.2-000.0-003-235.000
- 365 Waterview Ridge
- Lot 3 Eastlake Pkwy
- Lot 333 Ferncrest Ln
- Lot 437 Eastwood Ct
- 1208 Brookhaven Ln
- Lot 168 Forestridge Ln
- 489 Forestridge Ln
- 1028 Brookhaven Ln
- 260 Greystone Ln
- Lot 2 Villages Way
- 387 Stonebridge Ln
- 243 E Villages Estates Rd
- Lot 1213 Spring Creek Ct
- 464 E Village Rd
- 9 Kingdom Cove Rd
- Lot 1275 Champions Run
- 0 Champion Dr
- Lot 1312 Champion Dr
- 27 Kingdom Cove Rd
- Lot #1319 Champion Ct
- 1481 Ledges Dr Unit A33
- 1442 Nichols Rd Unit Heron Bay B-206
- 4725 Inlet Ln
- 1145 Nichols Rd
- 128 Hawk Cir
- 1086 Mace Rd
- 1068 Mace Rd
- 233 Riley Ridge Rd
- 13242-13217 Montana Rd
- 12 Lakeview Dr
- 1311 Duncan Dr
- 3303 Cassidy Rd Unit A
- 3309 Cassidy Rd Unit B
- 120 Sierra Cir Unit 110B Sierra Cir
- 110 Sierra Cir
- 4627 Shepherd Hills Rd
- 20380 Spice Dr






