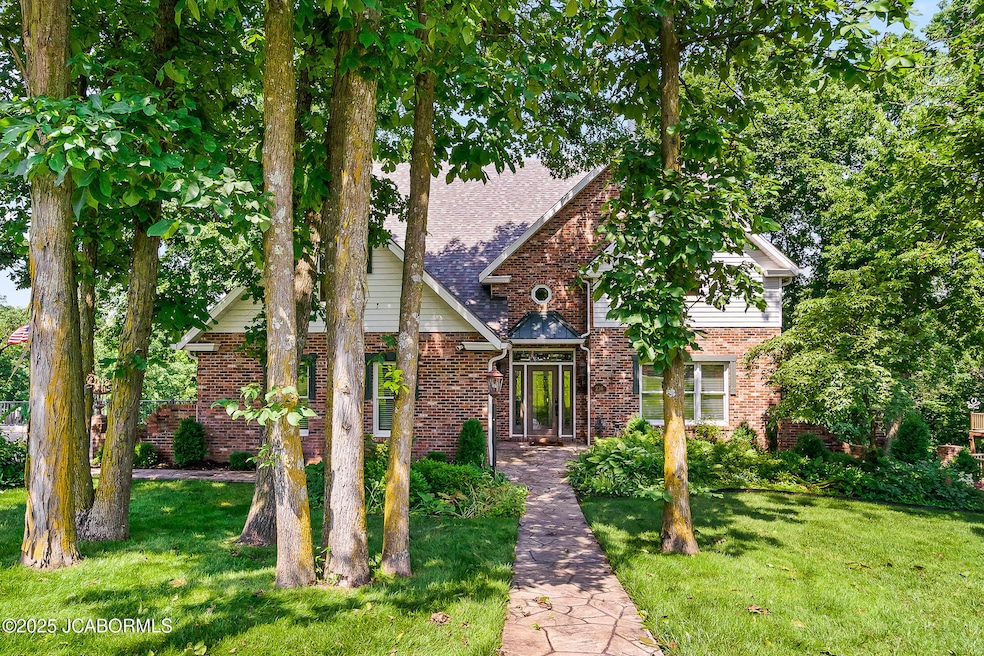236 Westpoint Ct Jefferson City, MO 65109
Estimated payment $3,384/month
Highlights
- Spa
- Wood Flooring
- Formal Dining Room
- Primary Bedroom Suite
- Home Office
- Wet Bar
About This Home
Welcome to this fabulous, well-maintained home in the highly sought-after Monticello Acres subdivision! Situated on a quiet street, this spacious property is perfect for entertaining, with a large kitchen featuring beautiful granite countertops that opens to a sunroom offering stunning views of the backyard and the additional lot included with the home. The sunroom also features a custom wet bar with cabinetry and a dishwasher, making hosting a breeze. The main living room showcases rich woodwork and built-in cabinets, while the screened-in porch--with built-in heaters--offers a cozy spot to relax year-round. Upstairs, you'll find three bedrooms, including a huge primary suite with a spa-like bath, bubble tub, tile walk-in shower, and a generous walk-in closet. The large laundry room doubles as a craft space with built-in desks. The walk-out basement offers a fourth bedroom, full bath, second kitchen, and a light-filled family room addition. Additional highlights include two main-level garages, a John Deere garage in the basement, a hot tub, and countless custom touches throughout.
Home Details
Home Type
- Single Family
Est. Annual Taxes
- $4,176
Year Built
- 1991
Lot Details
- 0.61 Acre Lot
- Sprinkler System
Home Design
- Brick Exterior Construction
Interior Spaces
- 4,060 Sq Ft Home
- 1-Story Property
- Wet Bar
- Gas Fireplace
- Family Room
- Living Room
- Formal Dining Room
- Home Office
- Wood Flooring
Kitchen
- Stove
- Dishwasher
- Trash Compactor
- Disposal
Bedrooms and Bathrooms
- 4 Bedrooms
- Primary Bedroom Upstairs
- Primary Bedroom Suite
- Walk-In Closet
Laundry
- Laundry Room
- Laundry on upper level
Basement
- Basement Fills Entire Space Under The House
- Bedroom in Basement
Parking
- 3 Car Garage
- Basement Garage
Outdoor Features
- Spa
- Patio
Schools
- West Elementary School
- Thomas Jefferson Middle School
- Capital City High School
Utilities
- Heating Available
Map
Home Values in the Area
Average Home Value in this Area
Tax History
| Year | Tax Paid | Tax Assessment Tax Assessment Total Assessment is a certain percentage of the fair market value that is determined by local assessors to be the total taxable value of land and additions on the property. | Land | Improvement |
|---|---|---|---|---|
| 2025 | $4,177 | $77,810 | $10,450 | $67,360 |
| 2024 | $4,177 | $70,050 | $0 | $70,050 |
| 2023 | $4,178 | $70,050 | $0 | $70,050 |
| 2022 | $4,191 | $70,050 | $0 | $70,050 |
| 2021 | $4,215 | $70,050 | $0 | $70,050 |
| 2020 | $4,266 | $82,175 | $10,450 | $71,725 |
| 2019 | $4,148 | $81,719 | $10,450 | $71,269 |
| 2018 | $4,142 | $74,537 | $10,450 | $64,087 |
| 2017 | $4,044 | $70,053 | $10,450 | $59,603 |
| 2016 | -- | $65,531 | $10,450 | $55,081 |
| 2015 | $3,234 | $0 | $0 | $0 |
| 2014 | $3,234 | $65,531 | $10,450 | $55,081 |
Property History
| Date | Event | Price | Change | Sq Ft Price |
|---|---|---|---|---|
| 09/02/2025 09/02/25 | Pending | -- | -- | -- |
| 07/18/2025 07/18/25 | Price Changed | $569,900 | -5.0% | $140 / Sq Ft |
| 06/19/2025 06/19/25 | For Sale | $599,900 | -- | $148 / Sq Ft |
Source: Jefferson City Area Board of REALTORS®
MLS Number: 10070572
APN: 10-0.2-03-000-300-201-3
- 3239 Smith Ct
- 3242 W Truman Blvd
- 3215 Masonic Ct
- 415 Virginia Trail
- 3131 Country Club Dr
- 401 Windridge Ct
- 3520 W Truman Blvd
- 0 Commerce Dr
- 3046 Mercedes Ln
- 3050 Mercedes Ln
- 322 Kent St
- 2901 Kenborg Hills
- 2900 S Ten Mile Dr
- 3621 W Gordon Dr
- 2848 S Ten Mile Dr
- 0 Wildwood Dr
- 915 Diamond Ridge
- 2616 Huntleigh Place
- 955 Diamond Ridge
- 704 Sherwood Dr







