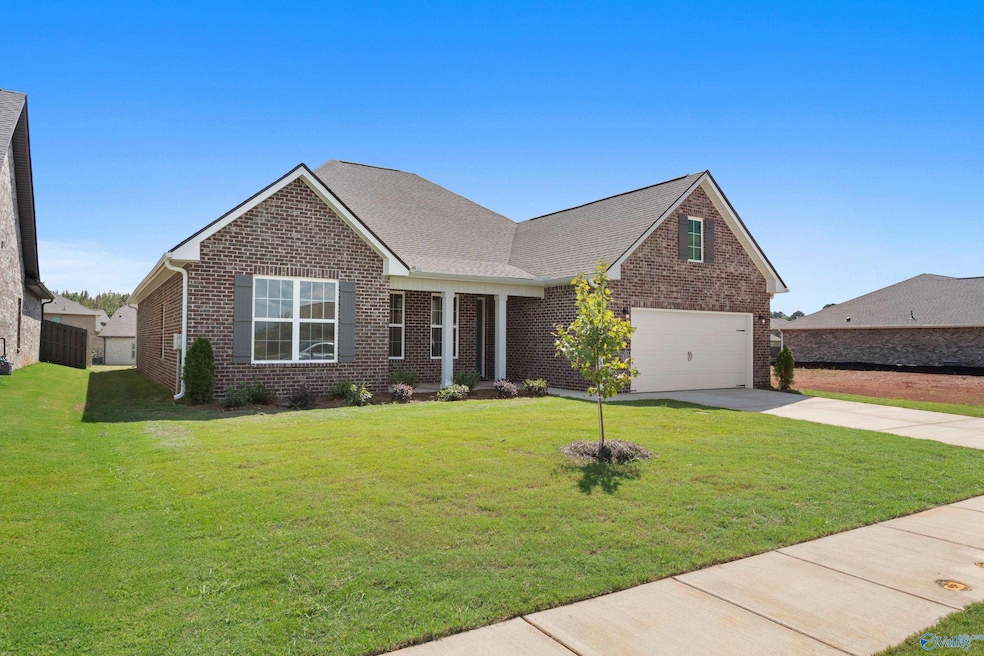Estimated payment $2,267/month
Highlights
- New Construction
- Community Lake
- Soaking Tub
- Home Energy Rating Service (HERS) Rated Property
- Covered Patio or Porch
- Central Heating and Cooling System
About This Home
Move-In-Ready! Special Interest Rates Available! Meet the Rockford Plan – a beautifully crafted 4-bedroom, 2.5-bath home. Step into the light-filled family room, where a wall of windows brings in an abundance of natural light. The kitchen is a chef’s dream, showcasing crisp white cabinetry, a stylish tile backsplash, quartz countertops, a central island, stainless steel appliances, a spacious pantry, and an electric range. The owner’s suite offers a peaceful retreat with a tiled shower, separate soaking tub, and a large walk-in closet. Enjoy outdoor living at its best with covered front and back porches—perfect for relaxing or entertaining year-round.
Open House Schedule
-
Sunday, September 14, 20251:30 to 5:00 pm9/14/2025 1:30:00 PM +00:009/14/2025 5:00:00 PM +00:00OPEN HOUSE!!Add to Calendar
-
Friday, September 19, 202510:30 am to 5:00 pm9/19/2025 10:30:00 AM +00:009/19/2025 5:00:00 PM +00:00Add to Calendar
Home Details
Home Type
- Single Family
HOA Fees
- $21 Monthly HOA Fees
Home Design
- New Construction
- Brick Exterior Construction
- Slab Foundation
Interior Spaces
- 2,286 Sq Ft Home
- Property has 1 Level
- Family Room
- Dining Room
Bedrooms and Bathrooms
- 4 Bedrooms
- Soaking Tub
Parking
- 2 Car Garage
- Garage Door Opener
Schools
- Sparkman Elementary School
- Sparkman High School
Utilities
- Central Heating and Cooling System
- Private Sewer
Additional Features
- Home Energy Rating Service (HERS) Rated Property
- Covered Patio or Porch
- 9,583 Sq Ft Lot
Listing and Financial Details
- Tax Lot 83
Community Details
Overview
- Elite Housing Association
- Built by DAVIDSON HOMES LLC
- Kendall Downs Subdivision
- Community Lake
Amenities
- Common Area
Map
Home Values in the Area
Average Home Value in this Area
Property History
| Date | Event | Price | Change | Sq Ft Price |
|---|---|---|---|---|
| 07/10/2025 07/10/25 | For Sale | $354,900 | -- | $155 / Sq Ft |
Source: ValleyMLS.com
MLS Number: 21893800
- 230 White Horse Way
- 226 White Horse Way
- 214 White Horse Way
- The Lanier Plan at Kendall Downs
- The Madison A Plan at Kendall Downs
- The Rockford Plan at Kendall Downs
- The Emory Plan at Kendall Downs
- The Harrison Plan at Kendall Downs
- The Montgomery Plan at Kendall Downs
- The Kirkland Plan at Kendall Downs
- The Kirkland with Bonus Plan at Kendall Downs
- 218 White Horse Way
- 104 Goodwood Ln
- 108 Goodwood Ln
- 347 Kendall Downs Blvd
- The Valencia with Bonus Plan at Kendall Farms
- The Finleigh with Bonus Plan at Kendall Farms
- The Oxford Plan at Kendall Farms
- The Madison A Plan at Kendall Farms
- The Emory Plan at Kendall Farms
- 165 Bayside Ln
- 146 Carillo Ln
- 171 Cloverbrook Dr
- 132 Fall Meadow Dr
- 11515 Pulaski Pike Unit A
- 995 Mckee Rd
- 117 Waterbury Dr
- 152 Heritage Way Dr
- 314 Fenrose Dr
- 118 Holly Fern Dr
- 126 Beaver Brook Place
- 103 Grant Dr
- 121 Beaver Brook Place
- 108 Landings Way Dr
- 132 Morning Dew Rd
- 127 Edgestone Dr
- 129 Morning Dew Rd
- 116 Grant Dr
- 119 Brooklawn Dr
- 116 Ivy Vine Dr







