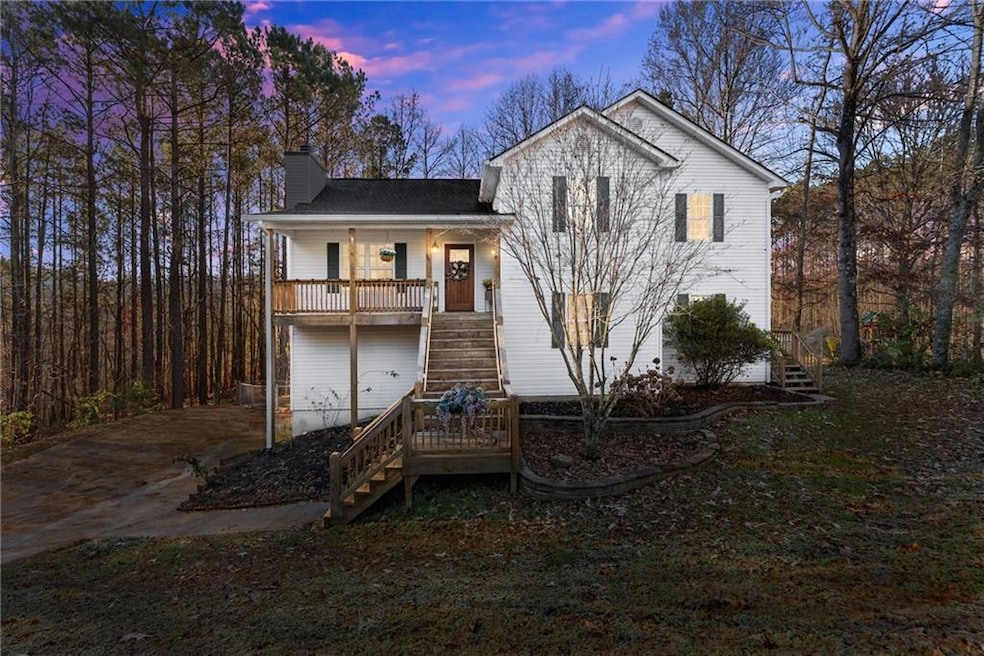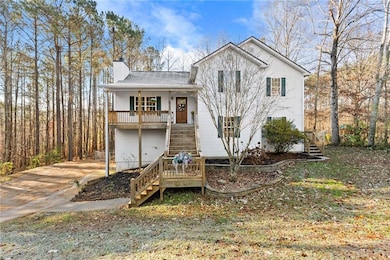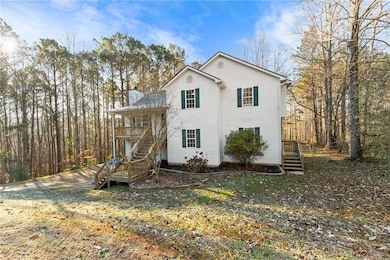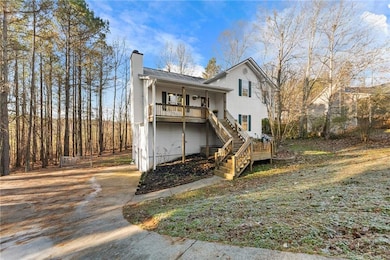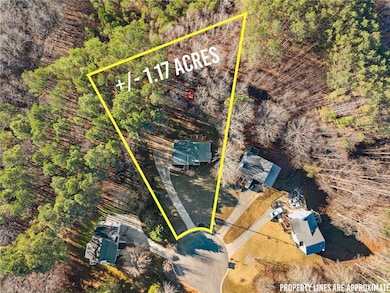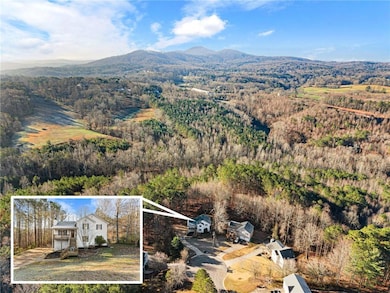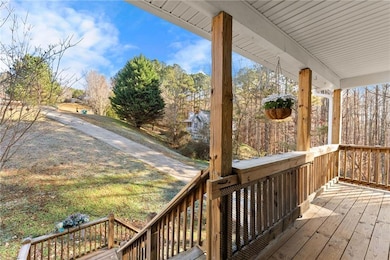236 White Pine Way Jasper, GA 30143
Estimated payment $2,260/month
Highlights
- Open-Concept Dining Room
- View of Trees or Woods
- Deck
- Media Room
- Cape Cod Architecture
- Wooded Lot
About This Home
Listed UNDER Appraised Value! Welcome to 236 White Pine Way — where mountain charm meets modern living! Nestled in the picturesque town of Jasper, this beautifully updated home sits on over an acre of land in a peaceful cul-de-sac setting. Offering the perfect blend of privacy and convenience, you’ll love being just minutes from Highway 515, Walmart, and all of Jasper’s shopping and dining amenities — the ideal mix of mountain tranquility and everyday accessibility. From the moment you arrive, the large Southern front porch invites you to slow down and savor the good life — perfect for sweet tea sips and morning coffee breaks while taking in the peaceful surroundings. Step inside and you’ll immediately feel at home. The spacious great room welcomes you with soaring vaulted ceilings and a striking stacked-stone fireplace, creating the perfect backdrop for cozy nights or family gatherings. The open kitchen is both stylish and functional, featuring white country cabinets, concrete countertops, stainless steel appliances, and plenty of prep space — all while offering beautiful seasonal mountain views from the kitchen window. The split-level design provides versatility and privacy, with multiple living spaces across three levels. Upstairs, you’ll find two secondary bedrooms and a full bath with granite counters, plus a generous master bedroom featuring a tray ceiling, spa-like ensuite bath with a soaking tub, separate shower, and a double vanity. The terrace level is a true BONUS — offering an oversized living room/den, its own private exterior entrance, and a bonus room that can easily serve as a 5th bedroom, office, playroom, or media room. This level also includes a bedroom, full bath, and laundry area, making it perfect for multigenerational living, a teen or in-law suite, or even rental potential. And with its partially finished basement, this property offers endless possibilities — additional living space, storage, workshop, or future expansion to make it truly your own. Outside, enjoy the large double deck overlooking the fenced backyard, offering plenty of space for entertaining, pets, or simply relaxing. A NEW roof, NEW deck, NEW water heater, NEW shed, and freshly painted interior mean the hard work is already done — just move in and enjoy! And with no pesky HOA, you’ll have the freedom to truly make this property your own!
Home Details
Home Type
- Single Family
Est. Annual Taxes
- $2,888
Year Built
- Built in 2001
Lot Details
- 1.17 Acre Lot
- Property fronts a county road
- Cul-De-Sac
- Chain Link Fence
- Steep Slope
- Wooded Lot
- Back Yard Fenced
Parking
- 2 Car Garage
- Side Facing Garage
- Garage Door Opener
- Drive Under Main Level
Property Views
- Woods
- Mountain
- Neighborhood
Home Design
- Cape Cod Architecture
- Traditional Architecture
- Country Style Home
- Split Level Home
- Shingle Roof
- Vinyl Siding
- Concrete Perimeter Foundation
Interior Spaces
- 2,628 Sq Ft Home
- Rear Stairs
- Vaulted Ceiling
- Ceiling Fan
- Stone Fireplace
- Aluminum Window Frames
- Family Room with Fireplace
- Living Room
- Open-Concept Dining Room
- Breakfast Room
- Media Room
- Home Office
- Computer Room
- Library
- Bonus Room
- Game Room
- Vinyl Flooring
- Fire and Smoke Detector
Kitchen
- Open to Family Room
- Electric Range
- Microwave
- Dishwasher
- Solid Surface Countertops
- White Kitchen Cabinets
Bedrooms and Bathrooms
- In-Law or Guest Suite
- Dual Vanity Sinks in Primary Bathroom
- Separate Shower in Primary Bathroom
- Soaking Tub
Laundry
- Laundry Room
- Laundry on lower level
Basement
- Walk-Out Basement
- Basement Fills Entire Space Under The House
- Partial Basement
- Garage Access
- Natural lighting in basement
Outdoor Features
- Deck
- Covered Patio or Porch
- Separate Outdoor Workshop
- Shed
- Outbuilding
- Rain Gutters
Schools
- Hill City Elementary School
- Pickens County Middle School
- Pickens High School
Utilities
- Central Heating and Cooling System
- 110 Volts
- Private Water Source
- Septic Tank
- High Speed Internet
- Phone Available
- Cable TV Available
Community Details
- Deer Pointe Subdivision
Listing and Financial Details
- Assessor Parcel Number 030C 054 014
Map
Home Values in the Area
Average Home Value in this Area
Tax History
| Year | Tax Paid | Tax Assessment Tax Assessment Total Assessment is a certain percentage of the fair market value that is determined by local assessors to be the total taxable value of land and additions on the property. | Land | Improvement |
|---|---|---|---|---|
| 2024 | $2,933 | $148,222 | $14,000 | $134,222 |
| 2023 | $2,542 | $129,968 | $14,000 | $115,968 |
| 2022 | $1,605 | $83,895 | $10,000 | $73,895 |
| 2021 | $1,719 | $83,895 | $10,000 | $73,895 |
| 2020 | $1,515 | $72,526 | $10,000 | $62,526 |
| 2019 | $1,665 | $72,526 | $10,000 | $62,526 |
| 2018 | $1,668 | $72,526 | $10,000 | $62,526 |
| 2017 | $1,263 | $53,608 | $10,000 | $43,608 |
| 2016 | $1,163 | $53,608 | $10,000 | $43,608 |
| 2015 | $1,136 | $53,608 | $10,000 | $43,608 |
| 2014 | $1,139 | $53,608 | $10,000 | $43,608 |
| 2013 | -- | $53,608 | $10,000 | $43,608 |
Property History
| Date | Event | Price | List to Sale | Price per Sq Ft | Prior Sale |
|---|---|---|---|---|---|
| 12/05/2025 12/05/25 | For Sale | $385,000 | +2.4% | $146 / Sq Ft | |
| 05/07/2024 05/07/24 | Sold | $376,000 | +0.3% | $185 / Sq Ft | View Prior Sale |
| 04/15/2024 04/15/24 | Pending | -- | -- | -- | |
| 04/13/2024 04/13/24 | For Sale | $375,000 | +108.4% | $185 / Sq Ft | |
| 05/12/2017 05/12/17 | Sold | $179,900 | 0.0% | $89 / Sq Ft | View Prior Sale |
| 04/10/2017 04/10/17 | Pending | -- | -- | -- | |
| 04/07/2017 04/07/17 | For Sale | $179,900 | -- | $89 / Sq Ft |
Purchase History
| Date | Type | Sale Price | Title Company |
|---|---|---|---|
| Warranty Deed | $376,000 | -- | |
| Warranty Deed | $179,900 | -- | |
| Warranty Deed | -- | -- | |
| Deed | -- | -- | |
| Deed | $142,000 | -- | |
| Deed | -- | -- | |
| Deed | $25,200 | -- |
Mortgage History
| Date | Status | Loan Amount | Loan Type |
|---|---|---|---|
| Open | $357,200 | New Conventional | |
| Previous Owner | $170,905 | New Conventional | |
| Previous Owner | $141,592 | New Conventional |
Source: First Multiple Listing Service (FMLS)
MLS Number: 7689223
APN: 030C-000-054-014
- 91 Little Doe Ln
- 101 Deer Trail
- lot 1 Hobson Rd
- Lot 10 Mill Creek Dr
- 164 Mill Creek Dr
- 303 Hobson Rd
- 101 Deer Run
- 10 Kane Dr
- 2 Village Ridge
- 83 Quiet Water Ct
- 91 Pinnacle Way
- 56 Village Creek Dr
- 328 Mountain Blvd S Unit 5
- 2574 Highway 53 W
- 200 Blue Haze Dr
- 100 AC Mockingbird Ln
- 0 Hidden Unit 10555951
- 0 Hidden Creek Rd Unit 10475738
- 0 Hidden Creek Rd Unit 7606543
- Lot 224 W Vista Ridge Pkwy
- 328 Mountain Blvd S Unit 5
- 345 Jonah Ln
- 94 Hood Park Dr
- 72 Terrace Way
- 45 Jacobs Ln
- 264 Bill Hasty Blvd
- 17 Kane Dr
- 47 W Sellers St Unit C
- 1529 S 15-29 S Main St Unit 3 St Unit 3
- 634 S Main St
- 340 Georgianna St
- 15 N Rim Dr
- 1529 S 1529 S Main St Unit 3
- 700 Tilley Rd
- 368 White Pine Crossover
- 1528 Twisted Oak Rd Unit ID1263819P
- 120 Rocky Stream Ct
- 6073 Mount Pisgah Rd
- 14 Frost Pine Cir
- 1866 Lower Dowda Mil
