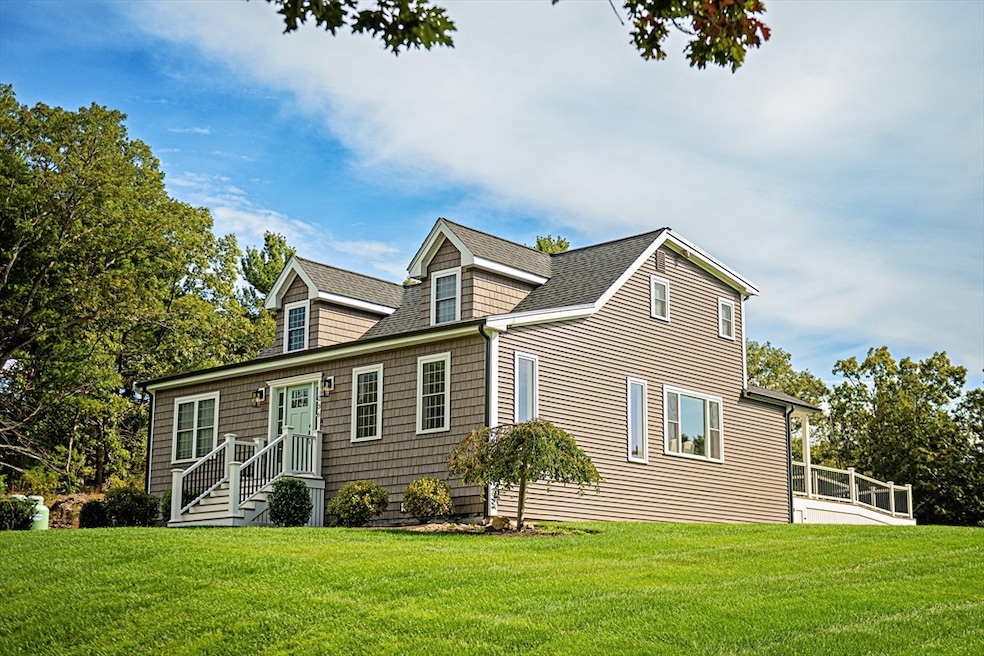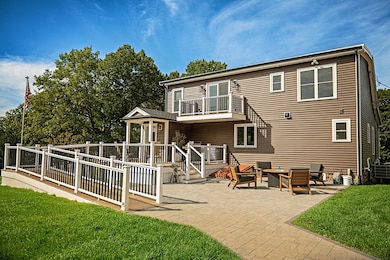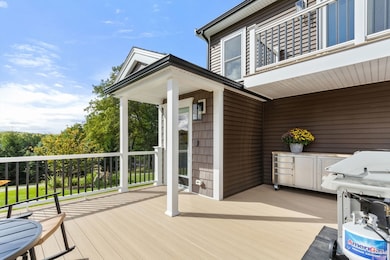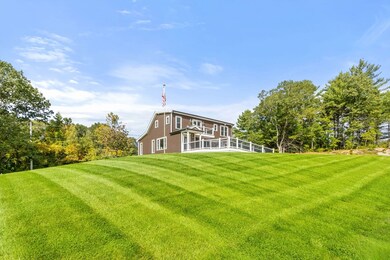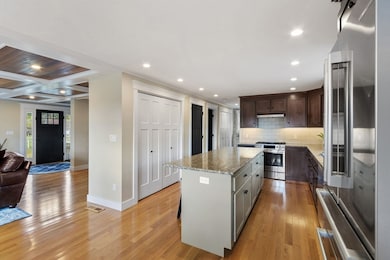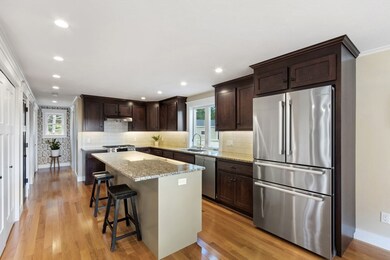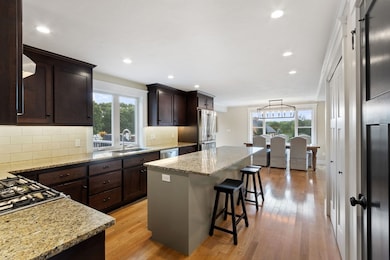236 Williams St Wrentham, MA 02093
West Wrentham NeighborhoodEstimated payment $4,870/month
Highlights
- Open Floorplan
- Cape Cod Architecture
- Covered Deck
- Delaney Elementary School Rated A
- Landscaped Professionally
- Property is near public transit
About This Home
Welcome to this stunning custom home, rebuilt to the studs in 2022 with timeless craftsmanship and high-end finishes. The open first floor features gleaming hardwoods, a granite kitchen with pantry, island and sunny dining area, plus a living room with built-ins, electric fireplace, stone accent wall and coffered ceiling. A first-floor bedroom, full bath and laundry add convenience, while upstairs offers two bedrooms, a full bath and charming balcony. Outdoors, enjoy the private lot with composite deck and stamped concrete patio. The heated and cooled 4-car garage includes epoxy floors, storage, workbench and a game room with luxury vinyl flooring. Handicap accessible with zero-entry ramp and bathroom rails. All major systems, roof, windows, plumbing and electrical were replaced during renovation—truly turnkey! Convenient access to highways, shopping, restaurants, commuter rail, parks, and recreation. Don’t miss this rare opportunity to own a one-of-a kind home!
Home Details
Home Type
- Single Family
Est. Annual Taxes
- $7,989
Year Built
- Built in 1900 | Remodeled
Lot Details
- 2.34 Acre Lot
- Landscaped Professionally
- Gentle Sloping Lot
- Sprinkler System
- Wooded Lot
- Property is zoned R-87
Parking
- 4 Car Detached Garage
- Parking Storage or Cabinetry
- Heated Garage
- Workshop in Garage
- Garage Door Opener
- Driveway
- Open Parking
- Off-Street Parking
Home Design
- Cape Cod Architecture
- Stone Foundation
- Frame Construction
- Shingle Roof
Interior Spaces
- 1,850 Sq Ft Home
- Open Floorplan
- Wainscoting
- Coffered Ceiling
- Recessed Lighting
- Fireplace
- Insulated Windows
- Window Screens
- Sliding Doors
- Insulated Doors
- Mud Room
- Dining Area
Kitchen
- Range
- Dishwasher
- Stainless Steel Appliances
- Kitchen Island
- Solid Surface Countertops
Flooring
- Wood
- Wall to Wall Carpet
- Ceramic Tile
Bedrooms and Bathrooms
- 3 Bedrooms
- Primary bedroom located on second floor
- Walk-In Closet
- 2 Full Bathrooms
- Bathtub with Shower
- Separate Shower
Laundry
- Laundry on main level
- Dryer
- Washer
Unfinished Basement
- Exterior Basement Entry
- Block Basement Construction
Accessible Home Design
- Handicap Accessible
- Level Entry For Accessibility
Outdoor Features
- Bulkhead
- Balcony
- Covered Deck
- Covered Patio or Porch
- Rain Gutters
Utilities
- Forced Air Heating and Cooling System
- Heating System Uses Propane
- 200+ Amp Service
- Water Treatment System
- Private Water Source
- Water Heater
- Water Softener
- Private Sewer
- Cable TV Available
Additional Features
- Energy-Efficient Thermostat
- Property is near public transit
Listing and Financial Details
- Assessor Parcel Number M:E04 B:02 L:06AH,293862
Community Details
Recreation
- Park
- Jogging Path
Additional Features
- No Home Owners Association
- Shops
Map
Home Values in the Area
Average Home Value in this Area
Tax History
| Year | Tax Paid | Tax Assessment Tax Assessment Total Assessment is a certain percentage of the fair market value that is determined by local assessors to be the total taxable value of land and additions on the property. | Land | Improvement |
|---|---|---|---|---|
| 2025 | $7,989 | $689,300 | $316,400 | $372,900 |
| 2024 | $7,472 | $622,700 | $316,400 | $306,300 |
| 2023 | $7,296 | $578,100 | $277,400 | $300,700 |
| 2022 | $7,538 | $551,400 | $283,800 | $267,600 |
| 2021 | $6,544 | $465,100 | $252,700 | $212,400 |
| 2020 | $3,729 | $261,700 | $193,300 | $68,400 |
| 2019 | $3,673 | $260,100 | $193,300 | $66,800 |
| 2018 | $4,288 | $301,100 | $193,000 | $108,100 |
| 2017 | $4,011 | $281,500 | $180,400 | $101,100 |
| 2016 | -- | $273,360 | $0 | $0 |
| 2015 | $3,857 | $257,470 | $0 | $0 |
| 2014 | $3,820 | $249,500 | $0 | $0 |
Property History
| Date | Event | Price | List to Sale | Price per Sq Ft | Prior Sale |
|---|---|---|---|---|---|
| 10/23/2025 10/23/25 | Pending | -- | -- | -- | |
| 09/23/2025 09/23/25 | For Sale | $795,900 | +10.5% | $430 / Sq Ft | |
| 05/26/2023 05/26/23 | Sold | $720,000 | +2.9% | $389 / Sq Ft | View Prior Sale |
| 04/03/2023 04/03/23 | Pending | -- | -- | -- | |
| 03/29/2023 03/29/23 | For Sale | $699,900 | +185.8% | $378 / Sq Ft | |
| 02/09/2016 02/09/16 | Sold | $244,900 | 0.0% | $189 / Sq Ft | View Prior Sale |
| 12/09/2015 12/09/15 | Pending | -- | -- | -- | |
| 11/30/2015 11/30/15 | Off Market | $244,900 | -- | -- | |
| 10/03/2015 10/03/15 | Pending | -- | -- | -- | |
| 08/23/2015 08/23/15 | Price Changed | $239,900 | -2.4% | $186 / Sq Ft | |
| 08/18/2015 08/18/15 | Price Changed | $245,900 | -1.6% | $190 / Sq Ft | |
| 07/23/2015 07/23/15 | Price Changed | $249,900 | 0.0% | $193 / Sq Ft | |
| 07/13/2015 07/13/15 | Price Changed | $250,000 | -5.7% | $193 / Sq Ft | |
| 05/03/2015 05/03/15 | For Sale | $265,000 | -- | $205 / Sq Ft |
Purchase History
| Date | Type | Sale Price | Title Company |
|---|---|---|---|
| Quit Claim Deed | $720,000 | None Available | |
| Fiduciary Deed | $244,900 | -- | |
| Fiduciary Deed | $215,000 | -- |
Mortgage History
| Date | Status | Loan Amount | Loan Type |
|---|---|---|---|
| Open | $576,000 | Purchase Money Mortgage | |
| Previous Owner | $232,655 | New Conventional |
Source: MLS Property Information Network (MLS PIN)
MLS Number: 73434617
APN: WREN-000004E-000002-000006-AH000000
- 50 Wamsutta Way
- 2095 West St
- 60 Grant Ave
- 50 Heather Ln
- 17 Stanford Rd
- 10 Stanford Rd
- 851 Washington St
- 584 Washington St
- 39 Sumner Brown Rd
- 45 Cook Rd
- 732 King St
- 15 Ribero Dr
- 25 Nature View Dr
- 8 Bubbling Brook Rd
- 20 Nature View Dr
- 2 Duhamel Way
- 180 Pine Swamp Rd
- 56 Pine Swamp Rd
- 25 Spruce Pond Rd
- 6 Woodchester Rd
