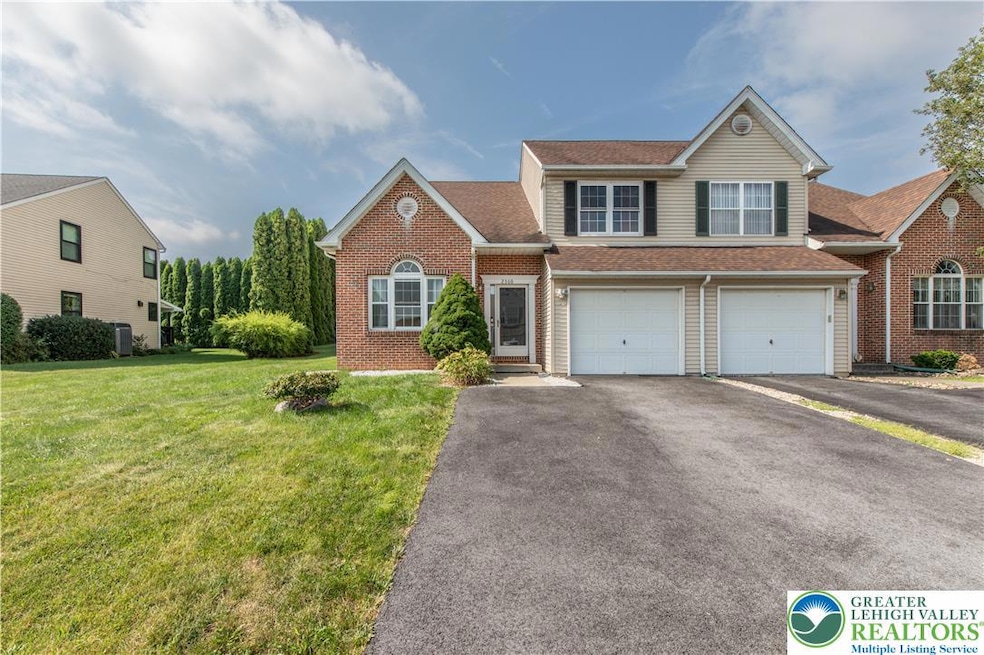
2360 Fernwood Dr Coplay, PA 18037
North Whitehall Township NeighborhoodEstimated payment $2,457/month
Highlights
- Loft
- Mud Room
- 1 Car Attached Garage
- Ironton Elementary School Rated A
- Enclosed Patio or Porch
- Brick or Stone Mason
About This Home
Seller proudly presents this stunning TWIN HOME, 3 Bed, 3.5 Bath, Sunroom, Loft, Finished Basement, 1 Car Garage and NO HOA nestled in desirable community of Timberidge in ParklandSD. Upon entering the 2-story foyer, one views formal spaces and then proceeds to an open dramatic span of informal spaces and a gracious stairway. The 2-story family room, double pantries plus sunny breakfast room from the heart of this home. A perfectly positioned kitchen with stainless steel appliances, allows the cook to socialize, yet it is quickly accessible from the garage and mudroom for unloading groceries as well as to the dining room when serving those special dinners. Hardwood/Laminate floors throughout the 1st and 2nd floor. Upstairs a double balcony spacious loft, providing bedroom privacy as well as a quiet place to either work or relax, primary room, primary bath, WIC, other 2 spacious bedrooms, full bath completes this ultimately livable home. Downstairs leads to a finished basement with full bath. open space which pairs greatly as private space for guests or weekend gatherings. Radon mitigation system, and a well maintained lawn. Minutes from Parks, Major Shopping and Major Routes like 78, 22, Go and Show!
Home Details
Home Type
- Single Family
Est. Annual Taxes
- $4,185
Year Built
- Built in 1997
Lot Details
- 5,250 Sq Ft Lot
- Property is zoned VR
Parking
- 1 Car Attached Garage
Home Design
- Brick or Stone Mason
- Vinyl Siding
Interior Spaces
- 2-Story Property
- Mud Room
- Loft
- Basement
Kitchen
- Microwave
- Dishwasher
- Disposal
Bedrooms and Bathrooms
- 3 Bedrooms
Laundry
- Laundry on main level
- Electric Dryer Hookup
Schools
- Ironton Elementary School
- Parkland High School
Additional Features
- Enclosed Patio or Porch
- Heating Available
Community Details
- Timberidge Subdivision
Map
Home Values in the Area
Average Home Value in this Area
Tax History
| Year | Tax Paid | Tax Assessment Tax Assessment Total Assessment is a certain percentage of the fair market value that is determined by local assessors to be the total taxable value of land and additions on the property. | Land | Improvement |
|---|---|---|---|---|
| 2025 | $4,060 | $182,900 | $18,400 | $164,500 |
| 2024 | $3,819 | $182,900 | $18,400 | $164,500 |
| 2023 | $3,709 | $182,900 | $18,400 | $164,500 |
| 2022 | $3,693 | $182,900 | $164,500 | $18,400 |
| 2021 | $3,693 | $182,900 | $18,400 | $164,500 |
| 2020 | $3,693 | $182,900 | $18,400 | $164,500 |
| 2019 | $3,596 | $182,900 | $18,400 | $164,500 |
| 2018 | $3,524 | $182,900 | $18,400 | $164,500 |
| 2017 | $3,473 | $182,900 | $18,400 | $164,500 |
| 2016 | -- | $182,900 | $18,400 | $164,500 |
| 2015 | -- | $182,900 | $18,400 | $164,500 |
| 2014 | -- | $182,900 | $18,400 | $164,500 |
Property History
| Date | Event | Price | Change | Sq Ft Price |
|---|---|---|---|---|
| 08/29/2025 08/29/25 | Off Market | $389,900 | -- | -- |
| 08/28/2025 08/28/25 | Pending | -- | -- | -- |
| 08/20/2025 08/20/25 | For Sale | $389,900 | -- | $172 / Sq Ft |
Purchase History
| Date | Type | Sale Price | Title Company |
|---|---|---|---|
| Deed | $205,000 | None Available | |
| Deed | $154,900 | -- | |
| Deed | $86,000 | -- | |
| Deed | $350,000 | -- |
Mortgage History
| Date | Status | Loan Amount | Loan Type |
|---|---|---|---|
| Open | $145,207 | New Conventional | |
| Closed | $164,000 | Purchase Money Mortgage | |
| Previous Owner | $104,900 | Purchase Money Mortgage | |
| Closed | $19,020 | No Value Available |
Similar Homes in the area
Source: Greater Lehigh Valley REALTORS®
MLS Number: 763240
APN: 547996521809-1
- 2274 Briarwood Dr
- 2275 Briarwood Dr
- 2191 Black Forest Dr
- 2270 Quarry St
- 2672 Levans Rd
- 2671 Levans Rd
- 2357 Spring St
- 4740 Hillcrest Ln
- 2846 Vista Dr
- 4453 Main St
- 4595 N Church St
- 4418 Thebes Turn
- 4468 Thebes
- 4661 Hillside Rd
- 2122 Daniel St
- 3065 Quarry St
- 4760 Mulberry St
- 4116 Springmill Rd
- 3324 Golf Course Rd
- 2827 Willow St






