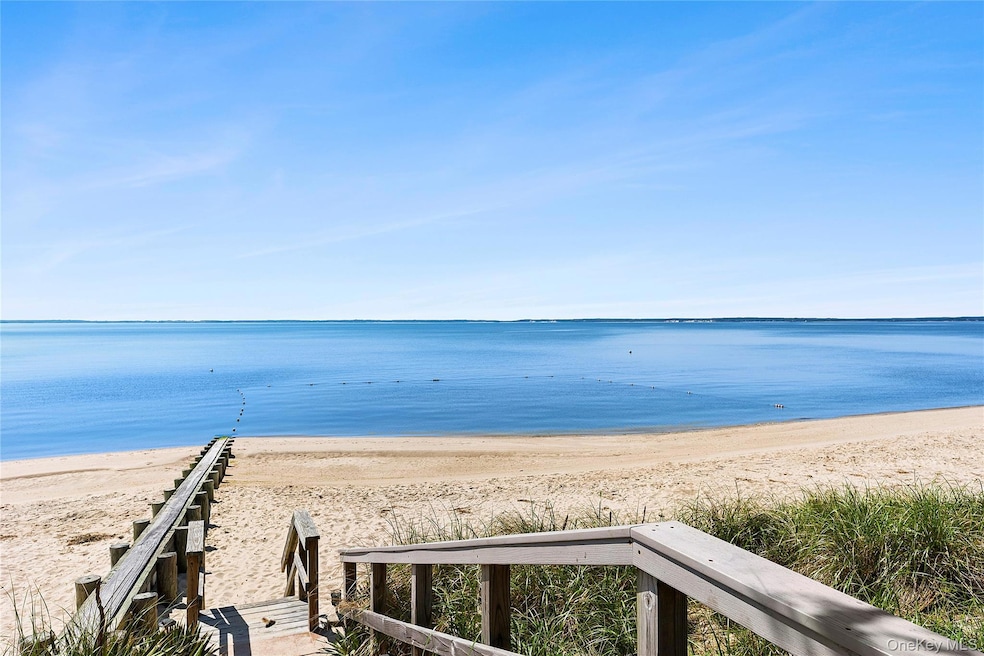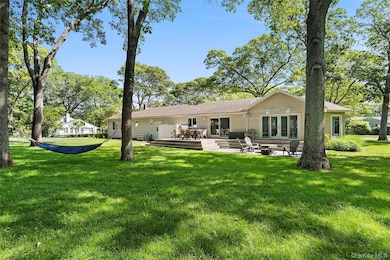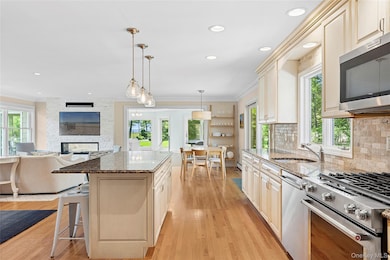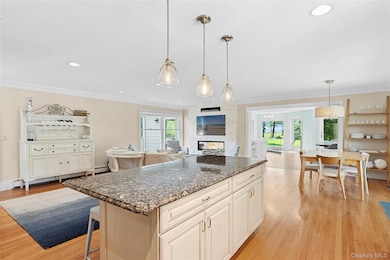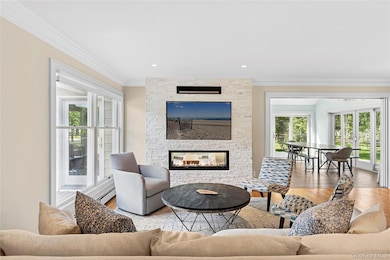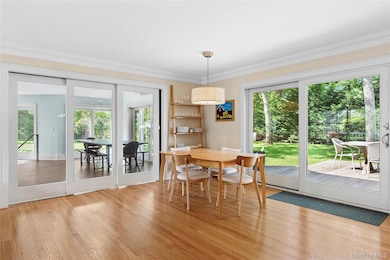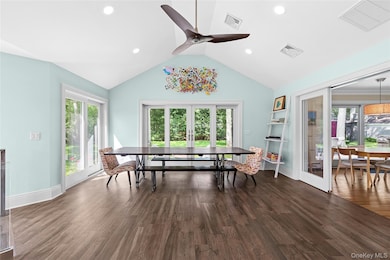2360 Marlene Ln Mattituck, NY 11952
Estimated payment $9,910/month
Highlights
- Water Views
- Water Access
- Open Floorplan
- Mattituck-Cutchogue Elementary School Rated A-
- Eat-In Gourmet Kitchen
- 3-minute walk to Veteran's Beach
About This Home
This stunning expanded ranch in the heart of Mattituck offers breathtaking views of Peconic Bay and is just a short distance from its gorgeous private deeded beach. Boasting over 2,600 square feet of living space, the home is perfectly situated on two-thirds of an acre. Upon entering, you'll find a welcoming front deck that leads into a bright foyer showcasing an open floor plan. This area is anchored by a double-sided, stacked white stone gas fireplace, creating a cozy yet stylish atmosphere. Comfortable lounge seating and a charming dining area are filled with natural light and feature beautiful wood floors. The custom kitchen is adorned with granite countertops, custom cabinetry, stainless steel appliances, and a center island with seating, making hosting and entertaining a breeze. An expansion has added a spacious great room designed with a vaulted ceiling and radiant flooring. The oversized focal point window captures the bold blue water views, while glass partition track sliding panels allow the main rooms to be opened up for larger gatherings or closed off for more intimate settings. The great room also features open stairs that lead to a finished lower level, which can serve as a media room or game room, complete with a new bathroom and additional storage space. A breezeway leads to the north wing of the home, beginning with a separate laundry area and flowing into the primary ensuite bedroom, which includes double closets and a spa-inspired bathroom. Down the hallway, three additional bedrooms share access to a newly renovated bathroom. Outdoor living is equally impressive with a beautifully crafted rear mahogany deck perfect for al fresco dining, a lower-level patio with a fire pit, and a spacious lawn ideal for relaxing with a hammock or designing a pool. The property also includes a separate outdoor remote workspace, an enclosed garden with irrigation for gardening enthusiasts, and an oversized driveway with a detached two-car garage. The vibrant hamlet is conveniently located near vineyards, farm stands, the renowned Love Lane for local shopping, and Veterans Beach.
Listing Agent
Douglas Elliman Real Estate Brokerage Phone: 631-288-6244 License #10301223046 Listed on: 05/29/2025

Home Details
Home Type
- Single Family
Est. Annual Taxes
- $13,679
Year Built
- Built in 1976
Lot Details
- 0.66 Acre Lot
HOA Fees
- $17 Monthly HOA Fees
Parking
- 2 Car Garage
- Driveway
Home Design
- Ranch Style House
- Frame Construction
Interior Spaces
- 2,652 Sq Ft Home
- Open Floorplan
- Built-In Features
- Vaulted Ceiling
- Ceiling Fan
- Gas Fireplace
- Water Views
- Basement Fills Entire Space Under The House
- Laundry in Hall
Kitchen
- Eat-In Gourmet Kitchen
- Breakfast Bar
- Granite Countertops
Flooring
- Wood
- Radiant Floor
Bedrooms and Bathrooms
- 4 Bedrooms
- En-Suite Primary Bedroom
- Bathroom on Main Level
Outdoor Features
- Water Access
- Deck
- Outbuilding
- Outdoor Gas Grill
Schools
- Mattituck-Cutchogue Elementary Sch
- Mattituck Junior-Senior High Middle School
- Mattituck Junior-Senior High School
Utilities
- Forced Air Heating and Cooling System
- Natural Gas Connected
- Cesspool
Listing and Financial Details
- Legal Lot and Block 28 / 144
Map
Home Values in the Area
Average Home Value in this Area
Tax History
| Year | Tax Paid | Tax Assessment Tax Assessment Total Assessment is a certain percentage of the fair market value that is determined by local assessors to be the total taxable value of land and additions on the property. | Land | Improvement |
|---|---|---|---|---|
| 2024 | $13,144 | $8,400 | $1,100 | $7,300 |
| 2023 | $13,144 | $8,400 | $1,100 | $7,300 |
| 2022 | $12,522 | $8,400 | $1,100 | $7,300 |
| 2021 | $12,180 | $8,400 | $1,100 | $7,300 |
| 2020 | $12,021 | $8,400 | $1,100 | $7,300 |
| 2019 | $12,021 | $0 | $0 | $0 |
| 2018 | $11,319 | $8,400 | $1,100 | $7,300 |
| 2017 | $11,749 | $8,400 | $1,100 | $7,300 |
| 2016 | $11,878 | $8,400 | $1,100 | $7,300 |
| 2015 | -- | $7,900 | $1,600 | $6,300 |
| 2014 | -- | $7,900 | $1,600 | $6,300 |
Property History
| Date | Event | Price | List to Sale | Price per Sq Ft |
|---|---|---|---|---|
| 01/07/2026 01/07/26 | Price Changed | $1,699,000 | -2.4% | $641 / Sq Ft |
| 07/21/2025 07/21/25 | Price Changed | $1,740,000 | -10.8% | $656 / Sq Ft |
| 05/29/2025 05/29/25 | For Sale | $1,950,000 | -- | $735 / Sq Ft |
Purchase History
| Date | Type | Sale Price | Title Company |
|---|---|---|---|
| Bargain Sale Deed | $605,000 | Titlevest Agency Inc | |
| Deed | $219,000 | Ticor Title Guarantee Compan |
Mortgage History
| Date | Status | Loan Amount | Loan Type |
|---|---|---|---|
| Open | $440,000 | Purchase Money Mortgage | |
| Previous Owner | $165,000 | No Value Available |
Source: OneKey® MLS
MLS Number: 865497
APN: 1000-144-00-02-00-028-000
- 4415 Camp Mineola Rd
- 375 Factory Ave
- 210 3rd St
- 385 New Suffolk Ave
- 13100 Main Rd
- 9450 Old Sound Ave
- 735 Reeve Ave
- 870 Horton Ave
- 5875 Peconic Bay Blvd
- 160 Oak St
- 280 Wickham Ave
- 15 Youngs Ave
- 1750 Laurel Lake Dr
- 725 Youngs Ave
- 5218 Peconic Bay Blvd
- 2100 Park Ave
- 780 Westview Dr
- 2280 Deep Hole Dr
- 5697 Westphalia Rd
- 955 Deep Hole Dr
- 315 Old Salt Rd
- 400 Wells Rd
- 550 Krause Rd
- 105 Ole Jule Ln
- 1800 Westphalia Rd
- 435 Luptons Point Rd
- 1600 Westview Dr
- 610 Park Ave
- 500 Blossom Bend Unit ID1300417P
- 2415 Cox Neck Rd
- 19000 Main Rd
- 450 Eastward Ct Unit ID1429744P
- 410 Cedar Dr
- 190 Jackson Landing
- 1745 Bayview Ave
- 305 North Dr
- 912 Peconic Bay Blvd Unit ID1429742P
- 1045 Wagon Wheel Ln
- 800 Ruth Rd
- 33 Beach Rd
Ask me questions while you tour the home.
