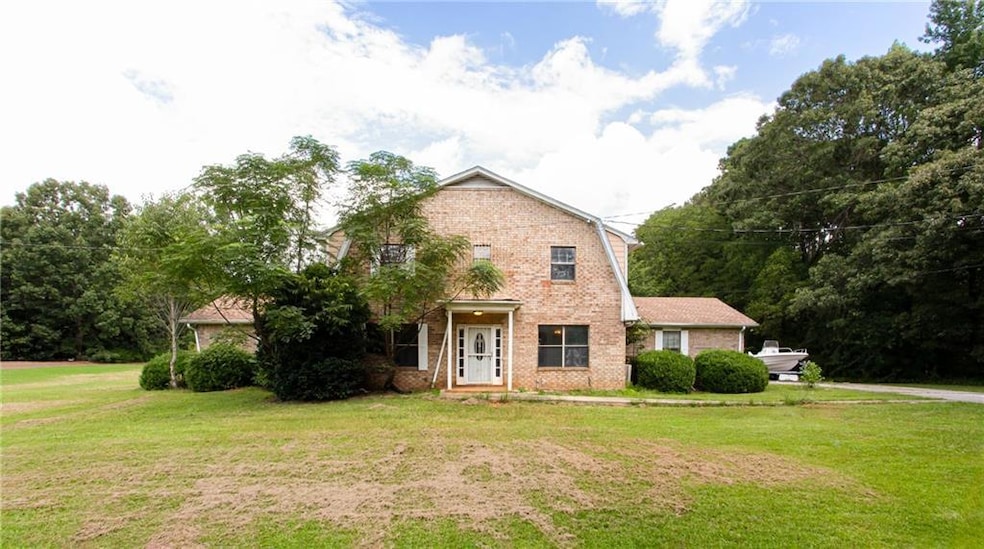
$279,000
- 4 Beds
- 2 Baths
- 1,824 Sq Ft
- 190 Cross Creek Way
- Hampton, GA
Spacious 4 bedroom, 2 bath ranch home on 5 acres in sought-after Henry County with no HOA. This property offers the perfect blend of privacy, space, and convenience. The home is situated on a crawlspace and features an oversized attached two-car garage, a welcoming front porch, and an expansive private lot. Inside, the open floorplan provides an abundance of living space, including a bright
Kelli Burns Keller Williams Realty Atl. Partners






