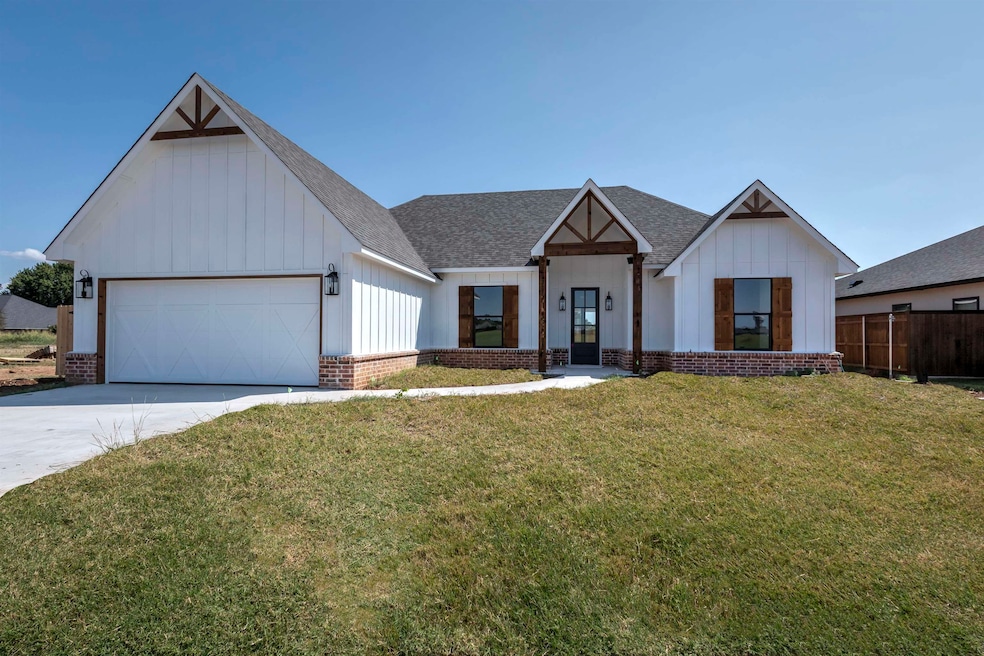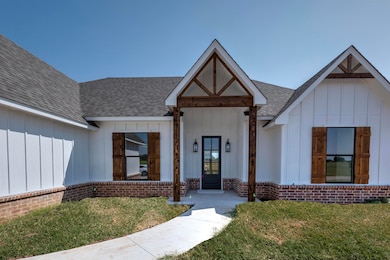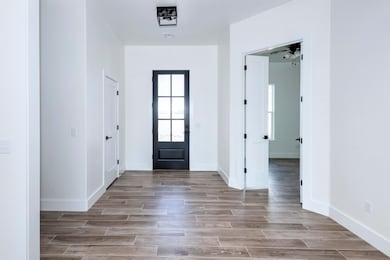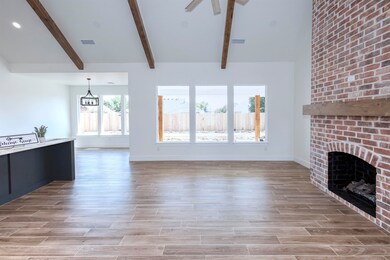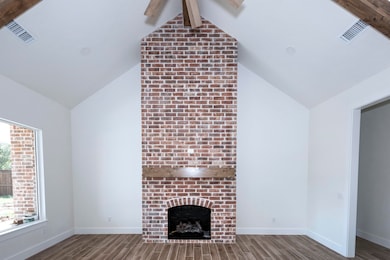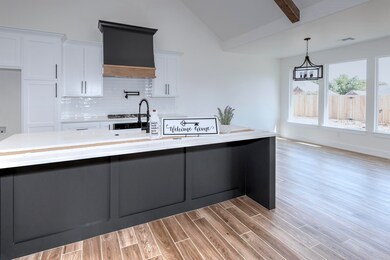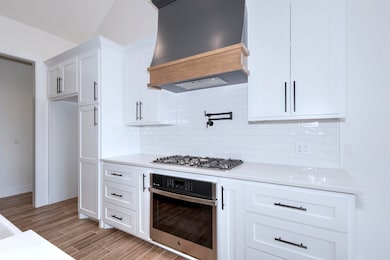2360 Rockwell Dr Duncan, OK 73533
Estimated payment $2,179/month
Highlights
- Freestanding Bathtub
- Ranch Style House
- Attached Garage
- Vaulted Ceiling
- Covered Patio or Porch
- In-Law or Guest Suite
About This Home
New Construction on a Quiet Cul-de-Sac in Duncan! This stunning 3-bedroom, 2.5-bath home offers the perfect blend of modern design and functional living. Located on a peaceful cul-de-sac, this new construction features high-efficiency heating and air, making it both eco-friendly and cost-efficient. The mother-in-law floor plan provides privacy and comfort for every member of the household. The spacious living area boasts vaulted ceilings with striking cedar accents, creating a warm and inviting atmosphere. The gas fireplace adds a cozy touch, perfect for those cooler evenings. The kitchen is a chef’s dream, featuring quartz countertops, a pantry, and modern appliances. The designated office space provides the perfect spot for remote work or studying. The large laundry room includes a convenient sink, ideal for those busy days. The primary suite is a true retreat, complete with a luxurious oversized shower, a free-standing bathtub, and a custom-built closet with built-ins to maximize storage. Step outside to the covered patio, ideal for entertaining or relaxing, and enjoy the fenced backyard, which will soon be fully sodded for a lush, green space. The sprinkler system ensures easy yard maintenance, and a brick mailbox will add a stylish touch to the home’s curb appeal. Don't miss out on this exceptional opportunity to own a brand-new home in one of Duncan’s most desirable up and coming neighborhoods! Listing provided by Tammy Vaughn, REALTOR with Land Pros Real Estate.
Home Details
Home Type
- Single Family
Lot Details
- Sprinkler System
- Property is in excellent condition
Parking
- Attached Garage
Home Design
- Ranch Style House
- Composition Roof
Interior Spaces
- 2,040 Sq Ft Home
- Vaulted Ceiling
- Living Room with Fireplace
- Combination Kitchen and Dining Room
- Inside Utility
- Laundry Room
Kitchen
- Microwave
- Dishwasher
Bedrooms and Bathrooms
- 3 Bedrooms
- In-Law or Guest Suite
- Freestanding Bathtub
Schools
- Horace Mann Elementary School
Additional Features
- Covered Patio or Porch
- Cooling Available
Map
Home Values in the Area
Average Home Value in this Area
Property History
| Date | Event | Price | List to Sale | Price per Sq Ft | Prior Sale |
|---|---|---|---|---|---|
| 10/08/2025 10/08/25 | Price Changed | $349,000 | -2.8% | $171 / Sq Ft | |
| 09/15/2025 09/15/25 | Price Changed | $359,000 | -1.6% | $176 / Sq Ft | |
| 08/25/2025 08/25/25 | For Sale | $365,000 | +973.5% | $179 / Sq Ft | |
| 02/21/2025 02/21/25 | Sold | $34,000 | -13.4% | -- | View Prior Sale |
| 01/16/2025 01/16/25 | Pending | -- | -- | -- | |
| 07/18/2024 07/18/24 | For Sale | $39,260 | -- | -- |
Source: Duncan Association of REALTORS®
MLS Number: 39529
- 2321 Rockwell Dr
- 2201 Mallard
- 2129 W Mallard Dr
- 1829 1829 Terrace Dr
- 2407 W Mallard Dr
- 2403 Meadow View Dr
- 2120 2120 Flamingo Ln
- 2203 Canary Ave
- 2202 W Canary Ave
- 2021 Overland Dr
- 1927 High Meadow Dr
- 1706 Windsor Dr
- 1309 Whisenant Ct
- 1302 N 21st St
- 3990 N Ridgeview Dr
- 1212 1212 N 21st
- 1601 1601 Pearl
- 1404 1404 Ne Aspen
- 1405 Evergreen Dr
- 1902 W Randall Ave
- 1710 W Plato Rd
- 2104 W Spruce Ave
- 2010 W Holly Ave
- 2342 N 7th St
- 419 S 27th St Unit 107
- 419 S 27th St Unit 403
- 740 Westview Rd
- 4708 SE Sunnymeade Dr
- 3501 E Gore Blvd
- 315 SE Warwick Way
- 3502 E Gore Blvd
- 3011 E Gore Blvd
- 3712 NE Bradford St
- 601 Missouri St
- 622 SW Bishop Rd
- 717 SW Ranch Oak Blvd
- 404 NW 3rd St Unit S
- 404 NW 3rd St Unit north
- 412 NW 3rd St
- 410 NW Arlington Ave Unit A
