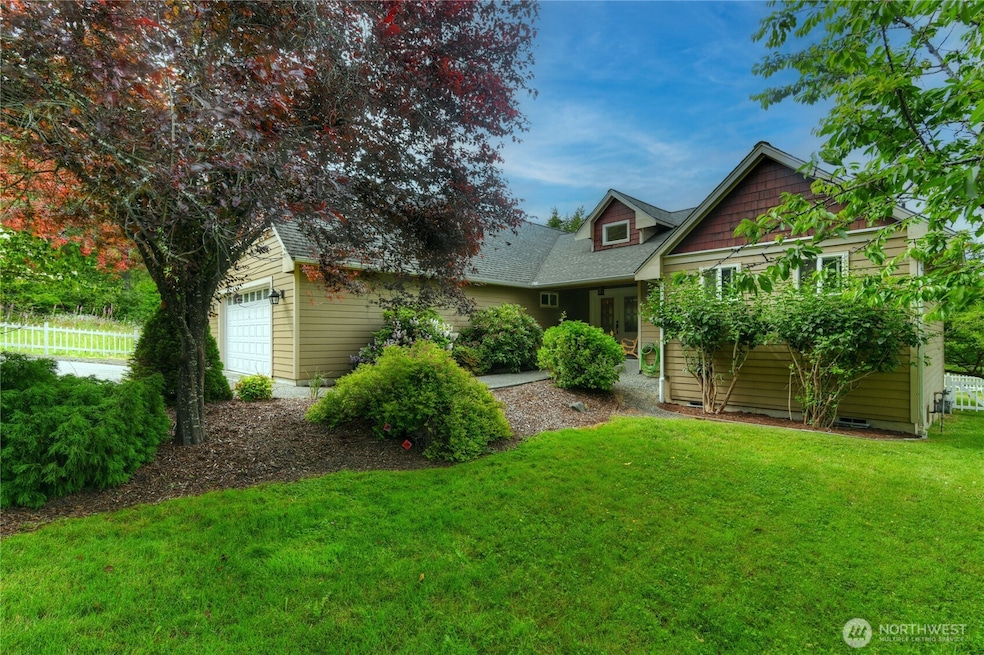2360 Sapp Rd SW Tumwater, WA 98512
Tumwater Hill NeighborhoodEstimated payment $3,900/month
Highlights
- RV Access or Parking
- Fruit Trees
- Vaulted Ceiling
- Tumwater Middle School Rated A-
- Territorial View
- Wood Flooring
About This Home
Chic, efficient, and move-in ready. This thoughtfully upgraded home features a solar attic fan and blanket, American Standard 2-stage high-efficiency gas furnace, and tankless hot water heater for year-round comfort. The chef’s kitchen boasts a JennAir gas downdraft cooktop and GE Profile smart wall oven. Hickory cabinetry, granite counters, and hardwood/tile floors offer timeless style. Built with SIPS panels for quiet, energy-smart living. Don’t miss the stand-in crawl space and 720± sqft bonus room. Peaceful setting with views with abundant natural light, and Tumwater Schools.
Source: Northwest Multiple Listing Service (NWMLS)
MLS#: 2396075
Home Details
Home Type
- Single Family
Est. Annual Taxes
- $6,058
Year Built
- Built in 2005
Lot Details
- 0.25 Acre Lot
- Partially Fenced Property
- Level Lot
- Fruit Trees
- Garden
- Property is in very good condition
Parking
- 2 Car Attached Garage
- Off-Street Parking
- RV Access or Parking
Home Design
- Poured Concrete
- Composition Roof
- Wood Siding
- Cement Board or Planked
Interior Spaces
- 2,770 Sq Ft Home
- 1-Story Property
- Central Vacuum
- Vaulted Ceiling
- Ceiling Fan
- Gas Fireplace
- French Doors
- Territorial Views
Kitchen
- Stove
- Microwave
- Dishwasher
- Disposal
Flooring
- Wood
- Carpet
- Ceramic Tile
- Vinyl
Bedrooms and Bathrooms
- 3 Main Level Bedrooms
- Walk-In Closet
- Bathroom on Main Level
Laundry
- Dryer
- Washer
Home Security
- Home Security System
- Storm Windows
Outdoor Features
- Patio
Utilities
- Forced Air Heating and Cooling System
- High Efficiency Heating System
- Generator Hookup
- Hot Water Circulator
- Water Heater
Community Details
- No Home Owners Association
- Tumwater Subdivision
Listing and Financial Details
- Down Payment Assistance Available
- Visit Down Payment Resource Website
- Assessor Parcel Number 12828440301
Map
Home Values in the Area
Average Home Value in this Area
Tax History
| Year | Tax Paid | Tax Assessment Tax Assessment Total Assessment is a certain percentage of the fair market value that is determined by local assessors to be the total taxable value of land and additions on the property. | Land | Improvement |
|---|---|---|---|---|
| 2024 | $5,955 | $608,900 | $162,400 | $446,500 |
| 2023 | $5,955 | $595,100 | $144,000 | $451,100 |
| 2022 | $5,580 | $586,400 | $109,200 | $477,200 |
| 2021 | $2,293 | $474,300 | $93,800 | $380,500 |
| 2020 | $4,487 | $408,800 | $73,400 | $335,400 |
| 2019 | $4,235 | $339,100 | $58,800 | $280,300 |
| 2018 | $3,849 | $298,200 | $48,300 | $249,900 |
| 2017 | $3,954 | $301,400 | $47,100 | $254,300 |
| 2016 | $3,410 | $275,000 | $49,600 | $225,400 |
| 2014 | -- | $250,300 | $47,100 | $203,200 |
Property History
| Date | Event | Price | Change | Sq Ft Price |
|---|---|---|---|---|
| 09/17/2025 09/17/25 | Pending | -- | -- | -- |
| 08/29/2025 08/29/25 | For Sale | $642,900 | 0.0% | $232 / Sq Ft |
| 08/24/2025 08/24/25 | Pending | -- | -- | -- |
| 08/20/2025 08/20/25 | Price Changed | $642,900 | -1.0% | $232 / Sq Ft |
| 06/20/2025 06/20/25 | For Sale | $649,550 | +58.4% | $234 / Sq Ft |
| 07/03/2017 07/03/17 | Sold | $410,000 | 0.0% | $148 / Sq Ft |
| 05/14/2017 05/14/17 | Pending | -- | -- | -- |
| 05/04/2017 05/04/17 | For Sale | $409,999 | -- | $148 / Sq Ft |
Purchase History
| Date | Type | Sale Price | Title Company |
|---|---|---|---|
| Warranty Deed | $409,719 | Thurston County Title | |
| Quit Claim Deed | -- | None Available | |
| Warranty Deed | $40,000 | Thurston County Title | |
| Interfamily Deed Transfer | -- | Thurston County Title | |
| Quit Claim Deed | $5,000 | Transnation Title Insurance |
Mortgage History
| Date | Status | Loan Amount | Loan Type |
|---|---|---|---|
| Open | $75,001 | New Conventional | |
| Previous Owner | $62,500 | New Conventional | |
| Previous Owner | $248,000 | Unknown | |
| Previous Owner | $61,000 | Unknown | |
| Previous Owner | $30,000 | Credit Line Revolving | |
| Previous Owner | $252,500 | Unknown |
Source: Northwest Multiple Listing Service (NWMLS)
MLS Number: 2396075
APN: 12828440301
- 3571 Cassie Dr SW
- 2092 Blackstone Ct SW
- 3709 Simmons Heights Ln SW
- 3707 Simmons Heights Ln SW
- 3694 Simmons Mill Ct SW Unit B
- 4739 Joppa St SW
- 3568 Simmons Mill Ct SW Unit B
- 3450 Simmons Mill Ct SW Unit B
- 3467 Simmons Mill Ct SW Unit B
- 3217 Mayfair Dr SW Unit A&B
- 1748 View Point Ct SW
- 5124 W Gray Sea Eagle Ln SW
- 4902 Bush Mountain Dr SW
- 2330 Trosper Rd SW
- 5012 Rural Rd SW
- 1798 Ridgeview Loop SW
- 3037 Hampton Dr SW
- 5302 E Eagle Ln SW
- 3151 Vista Verde Ln SW
- 5326 Bald Eagle Ln SW







