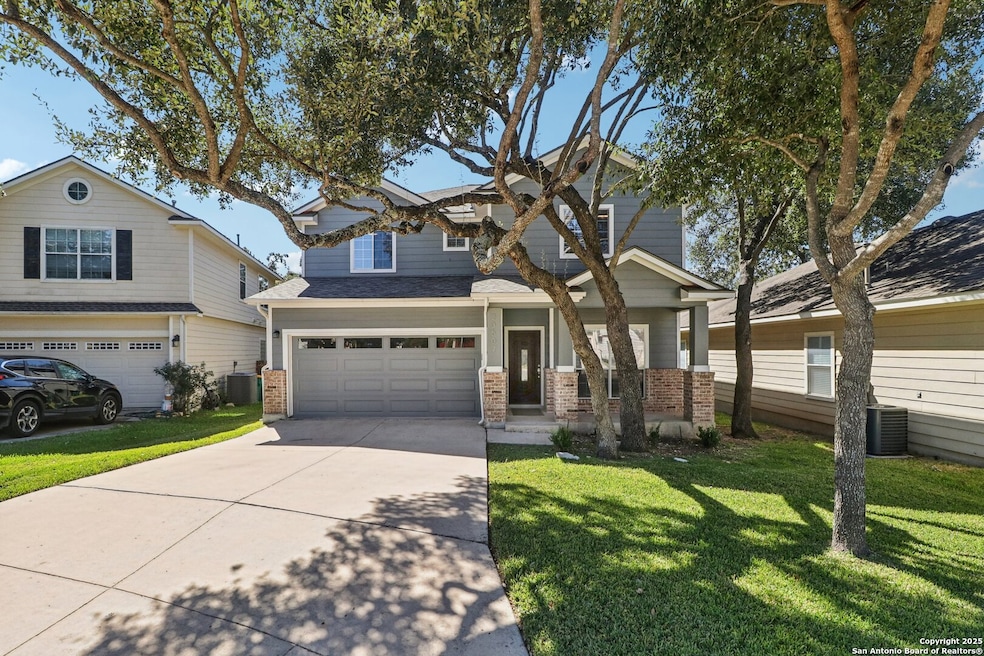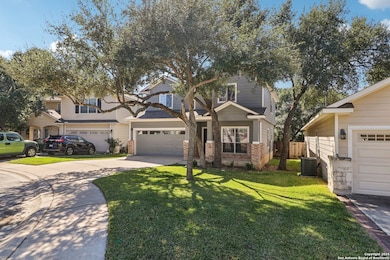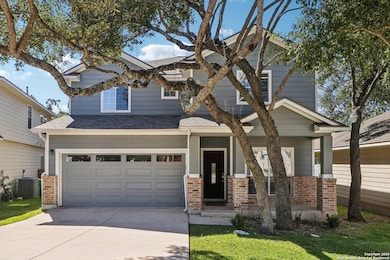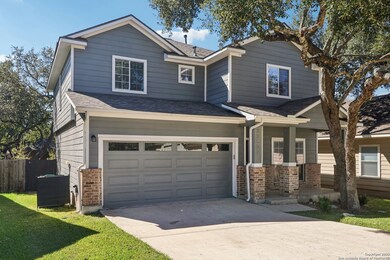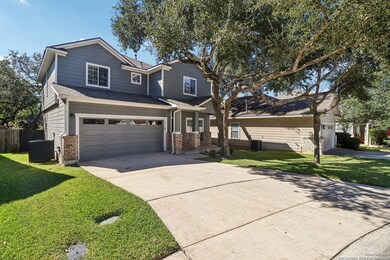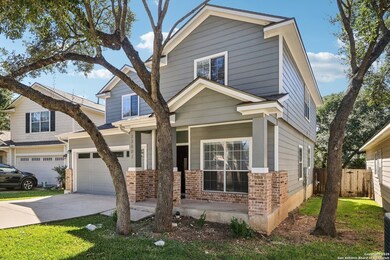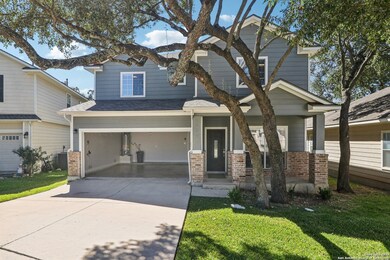23607 Silver Creek San Antonio, TX 78260
Highlights
- Game Room
- 2 Car Attached Garage
- Water Softener is Owned
- Hardy Oak Elementary School Rated A
- Central Heating and Cooling System
- Fenced
About This Home
Stunning 2-story, 2080 sq. ft. single-family home in gated Heights of Stone Oak loaded with/ many upgrades to list. Newer: interior/exterior Sherwin-Williams paint, plumbing fixtures, door hardware, reconditioned and re-painted cabinets, kitchen backsplash and quartz countertops, stainless steel GE refrigerator, dishwasher, microwave, and gas stove/oven in the kitchen, luxury water resistant laminate vinyl stone-based plank floors throughout, patio slab, full sprinkler system, newer HVAC unit, newer Oakridge roof shingles, nice backyard with mature trees.
Listing Agent
Francisco Adell
Adell Real Estate Listed on: 10/01/2025
Home Details
Home Type
- Single Family
Est. Annual Taxes
- $7,999
Year Built
- Built in 2005
Lot Details
- 5,410 Sq Ft Lot
- Fenced
Home Design
- Brick Exterior Construction
- Slab Foundation
- Composition Roof
Interior Spaces
- 2,080 Sq Ft Home
- 2-Story Property
- Window Treatments
- Game Room
- Permanent Attic Stairs
- Fire and Smoke Detector
Kitchen
- Self-Cleaning Oven
- Stove
- Microwave
- Ice Maker
- Dishwasher
- Disposal
Bedrooms and Bathrooms
- 3 Bedrooms
Laundry
- Laundry on upper level
- Washer Hookup
Parking
- 2 Car Attached Garage
- Garage Door Opener
Schools
- Hardy Oak Elementary School
- Lopez Middle School
Utilities
- Central Heating and Cooling System
- Heating System Uses Natural Gas
- Gas Water Heater
- Water Softener is Owned
Community Details
- Built by NEWMARK HOMES
- Heights At Stone Oak Subdivision
Listing and Financial Details
- Rent includes fees, pestctrl
- Assessor Parcel Number 192160290060
- Seller Concessions Not Offered
Map
Source: San Antonio Board of REALTORS®
MLS Number: 1911934
APN: 19216-029-0060
- 111 Mirror Lake
- 23607 Star View
- 23539 Enchanted Fall
- 223 Garden Hill
- 207 Garden Hill
- 23606 Last Run
- 23503 Enchanted View
- 331 Mirror Lake
- 318 Legend Breeze
- 219 Enchanted Mist
- 322 Tranquil Oak
- 24139 Vecchio
- 25022 Estancia Cir
- 302 Tranquil Oak
- 24114 Stately Oaks
- 411 Heather Ridge
- 410 Heather Ridge
- 800 Hop Tree
- 239 Lismore
- 303 Pleasant Knoll
- 23611 Silver Creek
- 23622 Silversmith
- 24114 Stately Oaks
- 26410 Cuyahoga Cir
- 24311 Canyon Row
- 24418 Canyon Row
- 611 Oxalis
- 275 Red Hawk Ridge
- 827 Tiger Lily
- 23975 Hardy Oak Blvd
- 43 Sable Heights
- 153 Red Hawk Ridge
- 24245 Wilderness Oak
- 23211 Kaitlyn Canyon
- 412 Moonlight Walk
- 846 Fawnway
- 111 Roan Trace
- 26150 White Eagle Dr
- 23609 Canyon Golf Rd
- 218 Jardin Vista
