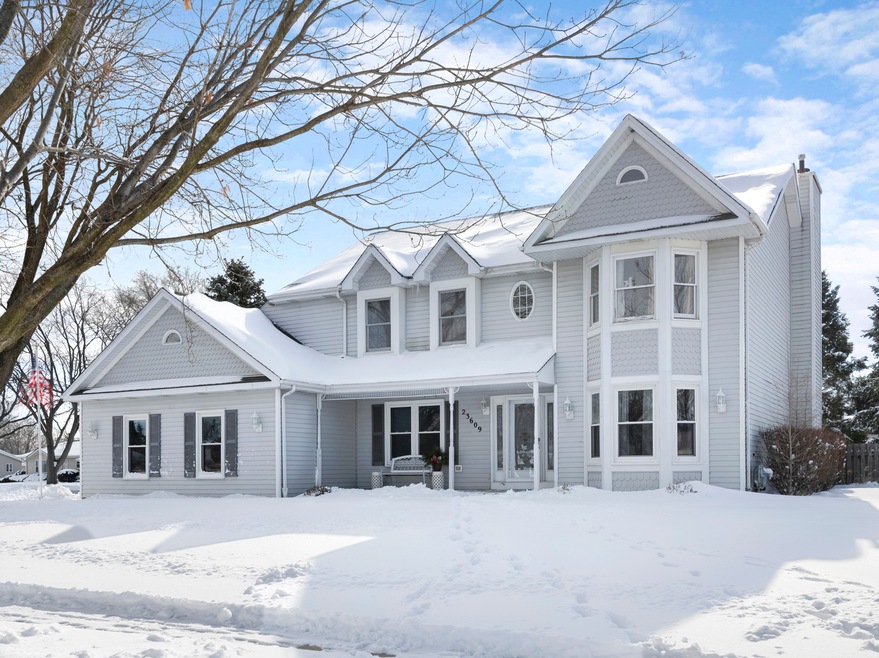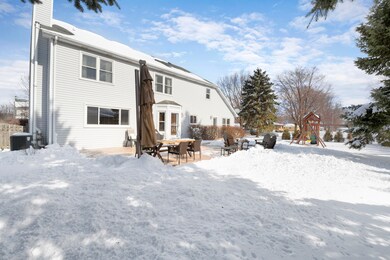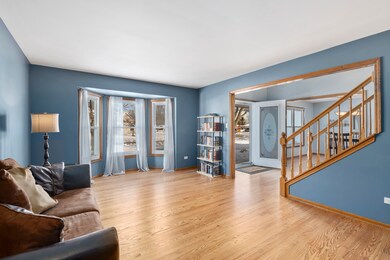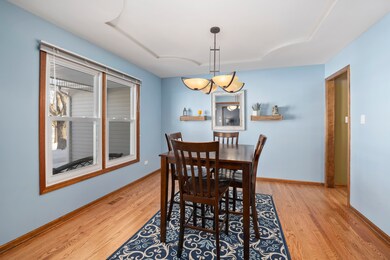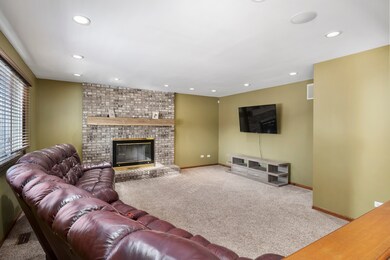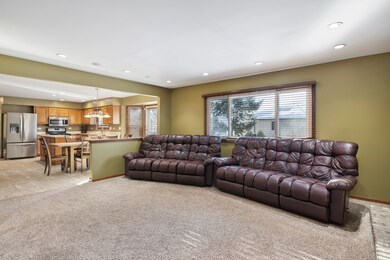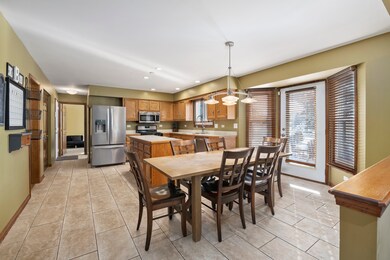
23609 W Orchard Ln Unit 1 Plainfield, IL 60586
East Plainfield NeighborhoodHighlights
- Vaulted Ceiling
- Wood Flooring
- Corner Lot
- Plainfield Central High School Rated A-
- Bonus Room
- Solid Surface Countertops
About This Home
As of March 2021Fantastic Location! This home is nestled in the quiet, well-kept, and highly desired Renwick Point neighborhood! Experience the oversized yard featuring a new large stamped concrete patio overlooking gorgeous new, and easy to maintain, landscaping. Enjoy cozy evenings around the built in fire pit. Inside this home is equally stunning with a 2 story grand entrance. The formal living area will show off with large bay windows and new gleaming hardwood floors. The formal dining room will delight with large front windows, tray ceiling, and new hardwood floors. This kitchen's features will impress with newer stainless steel appliances, custom oak cabinets, and trendy hardware. Be delighted with the new faucets, sink, garbage disposal, and recessed lighting. The island claims extra storage and a breakfast bar. The large eat-in area overlooks the gorgeous backyard views. There's plenty of storage with an extra pantry and desk area. Cozy up in this large family room that boasts of a brick gas-starter fireplace with custom mantle. The inviting family room and upstairs has newer carpet. The large master bedroom features vaulted ceilings, a fan, and spacious walk-in closet. The en suite features dual vanities, separate shower, and soaker tub. The newly finished basement features a bar area (full-size fridge is staying), plenty of living space for a game room, and extra family room. Plus there is a bonus room that can easily be converted to another bedroom. This house has so much storage! First-floor laundry with washer and dryer staying plus extra bonus with a first-floor office. Plenty of storage in the heated 3 car garage and additional attic space over the 3rd garage with a pull-down latter and workshop. Newer AC. Only a few short blocks to I-55 and quick exchange to I-80 for an easy commute. It's situated less than 5 minutes to the Joliet mall or Downtown Plainfield. Schedule your showing today, this is a house you don't want to miss seeing!
Last Agent to Sell the Property
Re/Max Ultimate Professionals License #475191074 Listed on: 02/03/2021

Home Details
Home Type
- Single Family
Est. Annual Taxes
- $9,442
Year Built
- 1994
Parking
- Attached Garage
- Heated Garage
- Garage Door Opener
- Driveway
- Parking Included in Price
- Garage Is Owned
Home Design
- Slab Foundation
- Asphalt Shingled Roof
- Vinyl Siding
Interior Spaces
- Dry Bar
- Vaulted Ceiling
- Fireplace With Gas Starter
- Blinds
- Entrance Foyer
- Family Room Downstairs
- Formal Dining Room
- Bonus Room
- Game Room
- Storm Doors
Kitchen
- Breakfast Bar
- Walk-In Pantry
- Oven or Range
- Microwave
- Dishwasher
- Stainless Steel Appliances
- Kitchen Island
- Solid Surface Countertops
- Built-In or Custom Kitchen Cabinets
- Disposal
Flooring
- Wood
- Partially Carpeted
- Laminate
Bedrooms and Bathrooms
- Walk-In Closet
- Dual Sinks
- Soaking Tub
- Separate Shower
Laundry
- Laundry on main level
- Dryer
- Washer
Finished Basement
- Basement Fills Entire Space Under The House
- Recreation or Family Area in Basement
- Basement Storage
Outdoor Features
- Stamped Concrete Patio
- Fire Pit
- Porch
Utilities
- Central Air
- Heating System Uses Gas
- Lake Michigan Water
Additional Features
- North or South Exposure
- Corner Lot
Listing and Financial Details
- Homeowner Tax Exemptions
- $2,000 Seller Concession
Ownership History
Purchase Details
Home Financials for this Owner
Home Financials are based on the most recent Mortgage that was taken out on this home.Purchase Details
Home Financials for this Owner
Home Financials are based on the most recent Mortgage that was taken out on this home.Purchase Details
Home Financials for this Owner
Home Financials are based on the most recent Mortgage that was taken out on this home.Purchase Details
Home Financials for this Owner
Home Financials are based on the most recent Mortgage that was taken out on this home.Similar Homes in Plainfield, IL
Home Values in the Area
Average Home Value in this Area
Purchase History
| Date | Type | Sale Price | Title Company |
|---|---|---|---|
| Warranty Deed | $359,900 | Fidelity National Title | |
| Warranty Deed | $249,000 | Attorney | |
| Warranty Deed | $212,500 | -- | |
| Joint Tenancy Deed | $190,000 | -- |
Mortgage History
| Date | Status | Loan Amount | Loan Type |
|---|---|---|---|
| Previous Owner | $287,920 | New Conventional | |
| Previous Owner | $250,000 | Stand Alone Refi Refinance Of Original Loan | |
| Previous Owner | $84,000 | Unknown | |
| Previous Owner | $189,500 | Unknown | |
| Previous Owner | $25,504 | Unknown | |
| Previous Owner | $201,875 | No Value Available | |
| Previous Owner | $40,000 | No Value Available |
Property History
| Date | Event | Price | Change | Sq Ft Price |
|---|---|---|---|---|
| 03/15/2021 03/15/21 | Sold | $359,900 | 0.0% | $102 / Sq Ft |
| 02/06/2021 02/06/21 | Pending | -- | -- | -- |
| 02/03/2021 02/03/21 | For Sale | $359,900 | +44.5% | $102 / Sq Ft |
| 01/17/2017 01/17/17 | Sold | $249,000 | -4.2% | $98 / Sq Ft |
| 11/17/2016 11/17/16 | Pending | -- | -- | -- |
| 10/26/2016 10/26/16 | For Sale | $259,900 | +4.4% | $102 / Sq Ft |
| 10/18/2016 10/18/16 | Off Market | $249,000 | -- | -- |
| 08/29/2016 08/29/16 | For Sale | $259,900 | -- | $102 / Sq Ft |
Tax History Compared to Growth
Tax History
| Year | Tax Paid | Tax Assessment Tax Assessment Total Assessment is a certain percentage of the fair market value that is determined by local assessors to be the total taxable value of land and additions on the property. | Land | Improvement |
|---|---|---|---|---|
| 2023 | $9,442 | $122,904 | $27,173 | $95,731 |
| 2022 | $9,369 | $121,422 | $26,845 | $94,577 |
| 2021 | $8,849 | $113,479 | $25,089 | $88,390 |
| 2020 | $8,722 | $110,259 | $24,377 | $85,882 |
| 2019 | $8,414 | $105,058 | $23,227 | $81,831 |
| 2018 | $8,036 | $98,708 | $21,823 | $76,885 |
| 2017 | $7,786 | $93,802 | $20,738 | $73,064 |
| 2016 | $7,592 | $89,463 | $19,779 | $69,684 |
| 2015 | $7,173 | $83,806 | $18,528 | $65,278 |
| 2014 | $7,173 | $80,847 | $17,874 | $62,973 |
| 2013 | $7,173 | $80,847 | $17,874 | $62,973 |
Agents Affiliated with this Home
-

Seller's Agent in 2021
Krista Laskowski
RE/MAX
(630) 533-1932
10 in this area
71 Total Sales
-

Buyer's Agent in 2021
Isabella De Santis
Berkshire Hathaway HomeServices Chicago
(312) 944-8900
1 in this area
12 Total Sales
-
T
Seller's Agent in 2017
Tammy Hall
Got Properties Real Estate Services LLC
-
L
Buyer's Agent in 2017
LuAnne Hollingshead
Keller Williams Infinity
(630) 918-0644
15 Total Sales
Map
Source: Midwest Real Estate Data (MRED)
MLS Number: MRD10986674
APN: 03-22-106-017
- 23545 W Rueben St
- 16146 S Lexington Dr
- 16125 Fairfield Dr
- 23336 W Peterson Dr
- 16320 S Howard St Unit 10
- 0009 Illinois Route 59
- 0007 Illinois Route 59
- 0006 Illinois Route 59
- 0005 Illinois Route 59
- 0003 Illinois Route 59
- 16410 S Howard St
- 23927 Mc Mullin Cir Unit 642
- 23122 W Hickory Ln
- 16120 S Lawrence St
- 15409 S Union Place
- 15405 S Joliet Rd
- 24111 Mission Creek Ct
- 15418 S Pratt Ln
- 1495 Vintage Dr
- 1467 Vintage Dr
