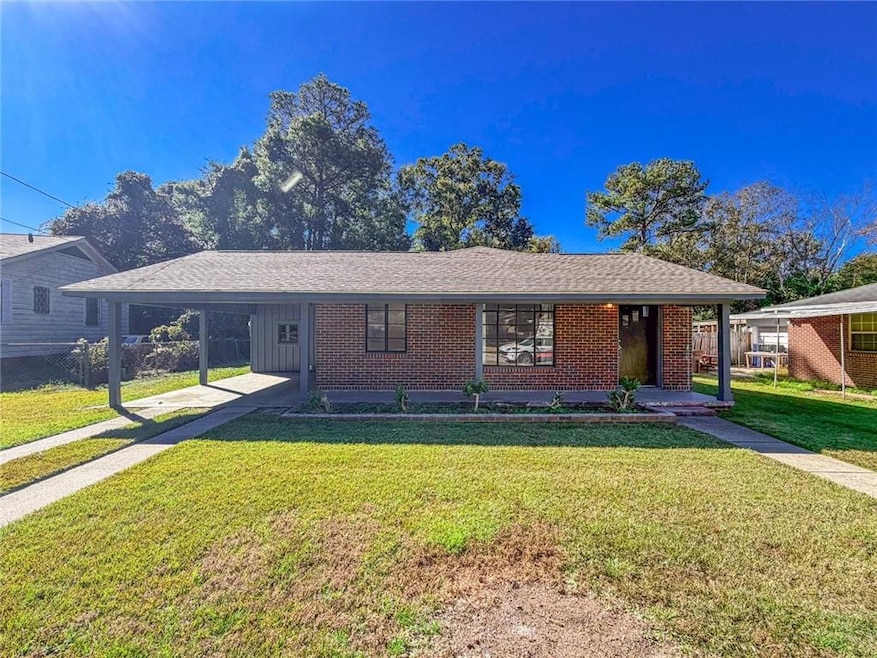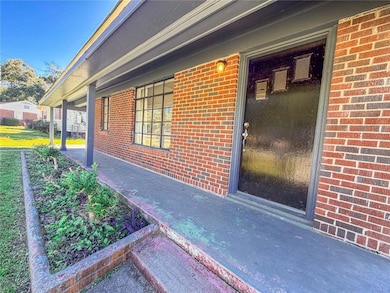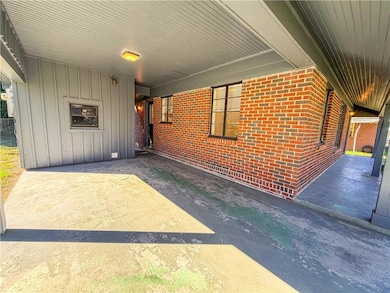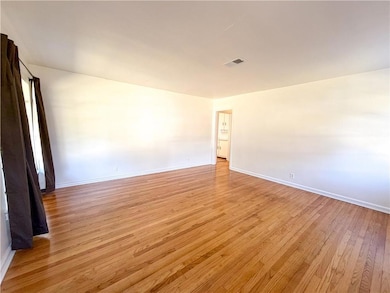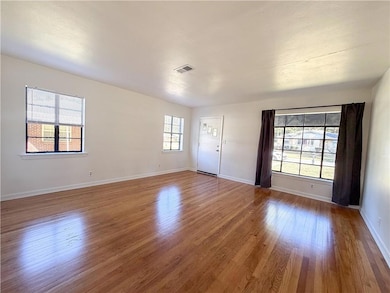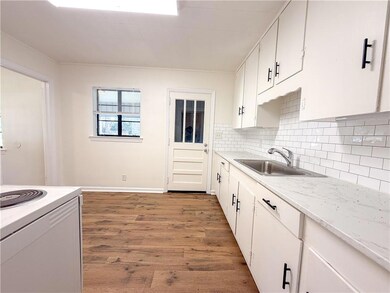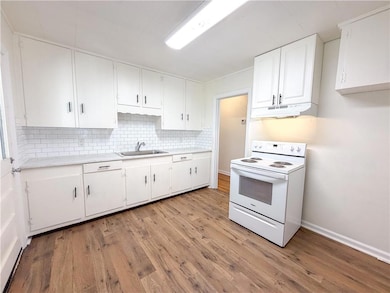2361 S Salvia St Mobile, AL 36606
Rickarby NeighborhoodHighlights
- City View
- Wood Flooring
- Central Heating and Cooling System
- Ranch Style House
- Three Sided Brick Exterior Elevation
- Back Yard
About This Home
Welcome home to this charming 3-bedroom, 1-bath home conveniently located in the heart of Mobile! This property features a bright and spacious living area with beautiful updates throughout, including refinished original hardwood flooring, fresh paint, and modern light fixtures. The kitchen is a standout with granite countertops, plenty of cabinet space, and a clean, modern design that makes meal prep a breeze. Each bedroom is generously sized with ample closet space, and the updated bathroom adds a contemporary touch. Outside, you'll enjoy a covered carport and a large yard perfect for relaxing or entertaining. Close to local shopping, dining, and easy interstate access this home is a must-see! Pet Policy: - This home is pet-friendly!
- All pets must complete a screening through our third-party service.
Fees and approval are based on your pet's FIDO score and final management review. To view our Pet & Animal Policy visit: https
therentexperts.
Section 8: - This property does NOT accept Section 8 vouchers Want to view this unit Come by our office to check out a key! Bring a $30 refundable cash deposit and a valid ID! Key Check-Out Hours: Monday - Friday: 8am - 3pm
Saturday: 9am - 1pm
Sunday: Closed Our office is conveniently located at:
1908 Government Street
Mobile, AL 36606
Home Details
Home Type
- Single Family
Est. Annual Taxes
- $1,152
Year Built
- 1987
Lot Details
- 10,467 Sq Ft Lot
- Back Yard
Home Design
- Ranch Style House
- Shingle Roof
- Three Sided Brick Exterior Elevation
Interior Spaces
- 1,148 Sq Ft Home
- Wood Flooring
- City Views
Kitchen
- Electric Range
- Dishwasher
Bedrooms and Bathrooms
- 3 Main Level Bedrooms
- 1 Full Bathroom
Schools
- Maryvale Elementary School
- Lillie B Williamson Middle School
- Lillie B Williamson High School
Utilities
- Central Heating and Cooling System
Listing and Financial Details
- Security Deposit $1,195
- $100 Move-In Fee
- 12 Month Lease Term
- $45 Application Fee
- Assessor Parcel Number 2909293001041
Community Details
Overview
- Application Fee Required
- Cessna Place Subdivision
Pet Policy
- Pets Allowed
Map
Source: Gulf Coast MLS (Mobile Area Association of REALTORS®)
MLS Number: 7680900
APN: 29-09-29-3-001-041
- 2509 Fairway Dr
- 713 Mandrell St
- 731 Jemison St
- 903 Fairmont St
- 1833 Woodcock Place
- 1841 Woodcock Place
- 1837 Woodcock Place
- 1829 Woodcock Place
- 771 Holcombe Ave
- 616 Morgan Ave
- 460 Pinehill Dr
- 459 Pinehill Dr
- 707 Euclid Ave
- 2663 Pleasant Valley Rd
- 603 Mohawk St
- 511 E Barksdale Dr
- 958 Cloverdale Dr
- 567 Seminole St
- 2067 Victory Ct
- 2755 Kreitner St
- 955 Cloverdale Dr
- 1001 Mcrae Ave
- 657 Dauphin Island Pkwy
- 2610 Walton Ave
- 413 Coventry Way Unit ID1043635P
- 2656 Pathway Place
- 2351 Taylor Ave
- 321 Thornhill Cir
- 505 Bel Air Blvd
- 182 Williams St Unit ID1043570P
- 3171 Pleasant Valley Rd
- 2970 N Mcvay Dr
- 122 Glenwood St Unit C
- 276 S Sage Ave
- 2407 Juanita St
- 2861 Potter Dr Unit ID1043844P
- 2863 Potter Dr Unit ID1043693P
- 154 Glenn Ave
- 3220 Cottage Hill Rd
- 1754 Hunter Ave Unit ID1043550P
